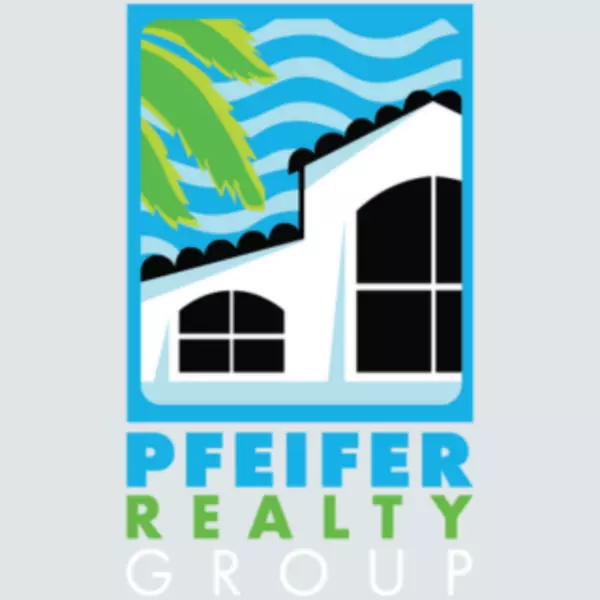
6 Beds
5 Baths
4,684 SqFt
6 Beds
5 Baths
4,684 SqFt
OPEN HOUSE
Sun Nov 24, 1:00pm - 4:00pm
Key Details
Property Type Single Family Home
Sub Type Single Family Residence
Listing Status Active
Purchase Type For Sale
Square Footage 4,684 sqft
Price per Sqft $479
Subdivision Golden Gate Estates
MLS Listing ID 224033326
Style Ranch,One Story
Bedrooms 6
Full Baths 5
Construction Status Resale
HOA Y/N No
Year Built 1995
Annual Tax Amount $8,462
Tax Year 2023
Lot Size 2.810 Acres
Acres 2.81
Lot Dimensions Appraiser
Property Description
Nestled within the prestigious Collier Woods, this stunning property epitomizes luxury living amidst natural splendor. Beyond the wrought iron privacy gate, discover a sprawling 2.8-acre sanctuary, where manicured gardens, majestic OAK TREES, palms, and towering pines create an enchanting backdrop for refined living. The MAIN residence, boasting 4 bedrooms plus a den and 3 baths, exudes timeless elegance and modern convenience. Upon entering the home through double entry doors with transom windows, your eyes are drawn past the seating area to the lanai with pocketing sliders, a sparkling POOL and a waterfall SPA, creating a seamless indoor-outdoor living experience. Indulge in these resort-style amenities on the lovely lanai overlooking the colorful, tropical landscape. Step inside to find an updated kitchen adorned with sleek appliances, white and blue cabinetry, and beautiful granite countertops, complemented by a tumbled marble backsplash. The large master suite beckons with natural light streaming through a bay window, his and hers walk-in closets, and a luxurious en-suite featuring a separate jetted tub and large shower. Step into the sanctuary of the elegantly remodeled guest bathrooms, where a spa-like ambiance complements modern finishes. The main residence also includes an in-law suite with a spacious den area and kitchenette. ENJOY the company of loved ones around the firepit, positioned between the main home and the GUEST HOUSE, a charming abode featuring 2 spacious bedrooms / 2 baths AND a bonus room. The guest house boasts a REMODELED kitchen with white shaker cabinets, timeless granite countertops, newer appliances, and remodeled elegant bathrooms, ensuring comfort and style for visiting guests / extended family. WHOLE HOUSE REVERSE OSMOSIS! A detached 4-car garage with an ENTERTAINMENT AREA provides ample space for hobbies and gatherings, surrounded by lush landscaping featuring a variety of FRUIT TREES including banana, starfruit, meyer lemon, lime, fig, papaya, lychee, mango avocado and more! Other features include plantation shutters, new entry and garage doors, newer designer light fixtures, newer tankless hot water in the guest suite, newer AC units, 72 SOLAR panels, landscape and exterior lighting, and a newer electrical panel. Complete list of upgrades / features available upon request. Whether you seek a peaceful oasis for extended family or multi-generational living, this exceptional estate offers the ultimate retreat for those who appreciate the finer things in life amidst the beauty of nature. Just MINUTES away from I-75, as well as Naples' pristine white sand beaches, renowned art galleries, delectable restaurants, and museums. You'll also find yourself conveniently close to the Mercato, Waterside Shops, and the charming district of Olde Naples.
Location
State FL
County Collier
Community Golden Gate Estates
Area Na22 - S/O Immokalee 1, 2, 32, 95, 96, 97
Rooms
Bedroom Description 6.0
Interior
Interior Features Breakfast Bar, Built-in Features, Bathtub, Dual Sinks, Entrance Foyer, Jetted Tub, Living/ Dining Room, Pantry, Separate Shower, Cable T V, Walk- In Closet(s), Home Office, Split Bedrooms
Heating Central, Electric
Cooling Central Air, Ceiling Fan(s), Electric
Flooring Tile
Equipment Reverse Osmosis System
Furnishings Negotiable
Fireplace No
Window Features Single Hung,Window Coverings
Appliance Dryer, Dishwasher, Disposal, Ice Maker, Microwave, Range, Refrigerator, RefrigeratorWithIce Maker, Tankless Water Heater, Washer, Water Softener
Laundry Inside
Exterior
Exterior Feature Fire Pit, Sprinkler/ Irrigation, None
Garage Detached, Garage, Garage Door Opener
Garage Spaces 8.0
Garage Description 8.0
Pool Concrete, Electric Heat, Heated, In Ground, Pool Equipment, Screen Enclosure
Community Features Non- Gated
Utilities Available Cable Available, High Speed Internet Available
Amenities Available None
Waterfront No
Waterfront Description None
Water Access Desc Well
View Landscaped, Trees/ Woods
Roof Type Shingle
Porch Lanai, Porch, Screened
Garage Yes
Private Pool Yes
Building
Lot Description Dead End, Oversized Lot, Sprinklers Automatic
Faces South
Story 1
Sewer Septic Tank
Water Well
Architectural Style Ranch, One Story
Additional Building Apartment
Unit Floor 1
Structure Type Block,Concrete,Stucco
Construction Status Resale
Others
Pets Allowed Yes
HOA Fee Include None
Senior Community No
Tax ID 36612680002
Ownership Single Family
Security Features Smoke Detector(s)
Acceptable Financing All Financing Considered, Cash
Horse Property true
Listing Terms All Financing Considered, Cash
Pets Description Yes

“My goal is to guide you through every step of the process, providing expert advice and personalized service to ensure your real estate journey is seamless and stress-free. With Pfeifer Realty Group, you’re not just getting an agent – you’re gaining a trusted partner.”
1630 Periwinkle Way Unit I, Sanibel, Florida, 33957, USA






