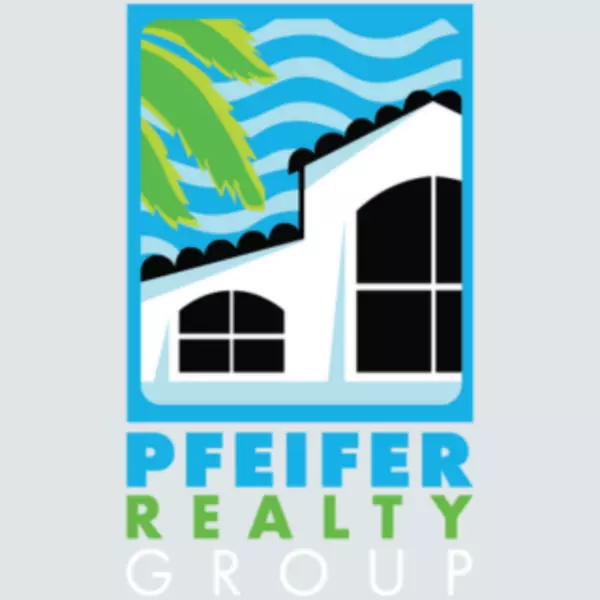
2 Beds
2 Baths
1,634 SqFt
2 Beds
2 Baths
1,634 SqFt
Key Details
Property Type Single Family Home
Sub Type Single Family Residence
Listing Status Active
Purchase Type For Sale
Square Footage 1,634 sqft
Price per Sqft $296
Subdivision Del Webb
MLS Listing ID 224050257
Style Ranch,One Story
Bedrooms 2
Full Baths 2
Construction Status Resale
HOA Fees $209/qua
HOA Y/N Yes
Year Built 2013
Annual Tax Amount $5,522
Tax Year 2023
Lot Size 7,405 Sqft
Acres 0.17
Lot Dimensions Appraiser
Property Description
The kitchen features top-of-the-line appliances such as a Bosch dishwasher and Samsung refrigerator. The bright white cabinetry and custom pantry shelving add a touch of elegance and functionality.
The master suite is a true retreat, boasting a spacious custom walk-in closet and an en-suite bathroom equipped with dual sinks, shower, and a large soaking tub. An additional guest bedroom and a versatile den provide ample space for visitors, a home office, or personal hobbies.
Modern conveniences include a new washer and dryer, a whole-house water softener, and a portable generator hook-up. The garage is designed with a 4-foot extension, epoxy floors, an insulated door, and additional shelving for optimal storage.
For peace of mind, the home is fitted with accordion hurricane shutters on all windows and hurricane roll-down shutters on the rear lanai. This home has the Social Membership, but golf enthusiasts will be delighted to know that Panther Run Golf memberships are still available.
Experience the Del Webb Active Adult lifestyle with access to a range of amenities, including the Rusty Putter Restaurant, a resort-style pool, lap pool, fitness center, pickleball, bocce and tennis courts, a golf simulator, and billiards. Explore Del Webb Naples and Ave Maria effortlessly in your golf cart, whether you're heading to Publix, church, or out for a delightful dinner.
Embrace the lifestyle you deserve in this extraordinary home, where comfort, luxury, and convenience seamlessly come together.
Location
State FL
County Collier
Community Ave Maria
Area Na35 - Ave Maria Area
Rooms
Bedroom Description 2.0
Interior
Interior Features Attic, Bedroom on Main Level, Bathtub, Dual Sinks, Family/ Dining Room, Kitchen Island, Living/ Dining Room, Pantry, Pull Down Attic Stairs, Separate Shower, Cable T V, Walk- In Closet(s), High Speed Internet, Split Bedrooms
Heating Central, Electric
Cooling Central Air, Ceiling Fan(s), Electric
Flooring Carpet, Tile
Furnishings Unfurnished
Fireplace No
Window Features Double Hung,Window Coverings
Appliance Dryer, Dishwasher, Electric Cooktop, Disposal, Microwave, Range, Refrigerator, Water Purifier, Washer, Water Softener
Laundry Inside, Laundry Tub
Exterior
Exterior Feature Patio, Room For Pool, Shutters Electric, Shutters Manual
Garage Attached, Driveway, Garage, Paved, Garage Door Opener
Garage Spaces 2.0
Garage Description 2.0
Pool Community
Community Features Golf, Gated, Street Lights
Utilities Available Cable Available, Underground Utilities
Amenities Available Basketball Court, Bocce Court, Billiard Room, Clubhouse, Dog Park, Fitness Center, Golf Course, Hobby Room, Library, Barbecue, Picnic Area, Pickleball, Park, Pool, Putting Green(s), Restaurant, Sauna, Spa/Hot Tub, Sidewalks, Tennis Court(s), Trail(s)
Waterfront Yes
Waterfront Description Lake
View Y/N Yes
Water Access Desc Public
View Golf Course, Water
Roof Type Tile
Porch Lanai, Patio, Porch, Screened
Garage Yes
Private Pool No
Building
Lot Description On Golf Course, Rectangular Lot
Faces East
Story 1
Sewer Public Sewer
Water Public
Architectural Style Ranch, One Story
Unit Floor 1
Structure Type Block,Concrete,Stucco
Construction Status Resale
Others
Pets Allowed Call, Conditional
HOA Fee Include Association Management,Cable TV,Golf,Internet,Irrigation Water,Legal/Accounting,Maintenance Grounds,Recreation Facilities,Reserve Fund,Road Maintenance,Sewer,Street Lights,Trash
Senior Community Yes
Tax ID 22687002344
Ownership Single Family
Security Features Security Gate,Gated Community,Smoke Detector(s)
Pets Description Call, Conditional

“My goal is to guide you through every step of the process, providing expert advice and personalized service to ensure your real estate journey is seamless and stress-free. With Pfeifer Realty Group, you’re not just getting an agent – you’re gaining a trusted partner.”
1630 Periwinkle Way Unit I, Sanibel, Florida, 33957, USA






