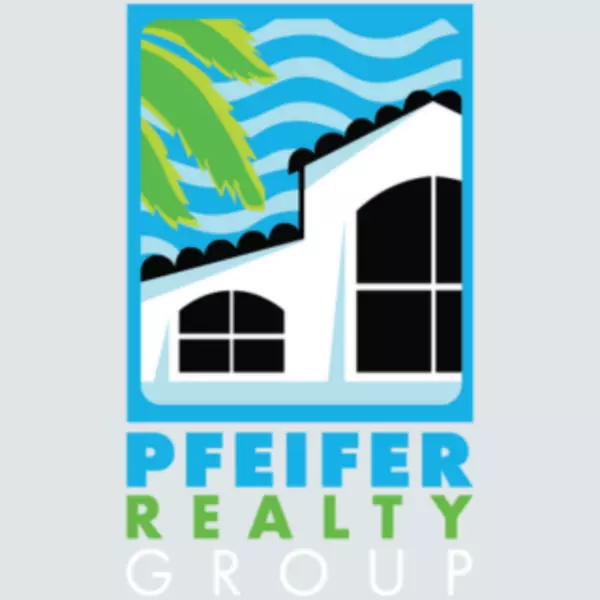
3 Beds
3 Baths
2,256 SqFt
3 Beds
3 Baths
2,256 SqFt
Key Details
Property Type Single Family Home
Sub Type Single Family Residence
Listing Status Active
Purchase Type For Sale
Square Footage 2,256 sqft
Price per Sqft $243
Subdivision Maple Ridge
MLS Listing ID 224057515
Style Florida
Bedrooms 3
Full Baths 2
Half Baths 1
Construction Status Resale
HOA Fees $209/qua
HOA Y/N Yes
Year Built 2023
Annual Tax Amount $3,250
Tax Year 2023
Lot Dimensions Builder
Property Description
Step inside and experience the inviting open concept design, bathed in natural sunlight that accentuates the serene water view. Recently built in 2023 and meticulously maintained, the property exudes a pristine, like-new feel.
Maple Ridge, the vibrant community where this home resides, caters to every lifestyle with its array of amenities. Residents can enjoy a fully equipped gym, pickleball courts, a resort-style pool, outdoor fitness area, a dog park, and playgrounds. Additionally, Ave Maria offers even more recreational opportunities including another gym, bocce courts, a community water park, parks with outdoor activities, a dog park, walking trails, bike paths, and jogging trails.
Beyond its amenities, Ave Maria fosters a lively community spirit with a calendar full of events such as festivals, farmers markets, and live music, ensuring there's always something to engage residents of all ages. Notably, the community is golf cart friendly, adding to its charm and accessibility.
Discover firsthand why Ave Maria is celebrated as the 16th fastest-selling community in the United States. Ave Maria... once you arrive, you'll understand why it's more than just a place to live—it's a lifestyle embraced by all who call it home.
Location
State FL
County Collier
Community Ave Maria
Area Na35 - Ave Maria Area
Rooms
Bedroom Description 3.0
Interior
Interior Features Breakfast Bar, Built-in Features, Bedroom on Main Level, Dual Sinks, High Ceilings, Living/ Dining Room, Main Level Primary, Pantry, Shower Only, Separate Shower, Cable T V, Walk- In Closet(s), High Speed Internet, Split Bedrooms
Heating Central, Electric
Cooling Central Air, Electric
Flooring Carpet, Tile
Furnishings Unfurnished
Fireplace No
Window Features Impact Glass
Appliance Dishwasher, Freezer, Disposal, Microwave, Range, Refrigerator, Self Cleaning Oven
Laundry Common Area, Washer Hookup, Dryer Hookup, Inside
Exterior
Exterior Feature Fence, Sprinkler/ Irrigation, Patio
Garage Attached, Garage, Garage Door Opener
Garage Spaces 2.0
Garage Description 2.0
Pool Community
Community Features Non- Gated, Shopping, Street Lights
Utilities Available Cable Available, High Speed Internet Available, Underground Utilities
Amenities Available Basketball Court, Bocce Court, Dog Park, Fitness Center, Laundry, Library, Playground, Pickleball, Park, Pool, Restaurant, Spa/Hot Tub, Sidewalks, Tennis Court(s), Trail(s)
Waterfront Yes
Waterfront Description Lake
View Y/N Yes
Water Access Desc Public
View Lake
Roof Type Tile
Porch Open, Patio, Porch
Garage Yes
Private Pool No
Building
Lot Description Oversized Lot, Sprinklers Manual
Faces North
Story 1
Sewer Public Sewer
Water Public
Architectural Style Florida
Unit Floor 1
Structure Type Block,Concrete,Stucco
Construction Status Resale
Others
Pets Allowed Call, Conditional
HOA Fee Include Association Management,Cable TV,Street Lights
Senior Community No
Tax ID 56530042485
Ownership Single Family
Security Features Smoke Detector(s)
Acceptable Financing All Financing Considered, Cash, FHA, VA Loan
Listing Terms All Financing Considered, Cash, FHA, VA Loan
Pets Description Call, Conditional

“My goal is to guide you through every step of the process, providing expert advice and personalized service to ensure your real estate journey is seamless and stress-free. With Pfeifer Realty Group, you’re not just getting an agent – you’re gaining a trusted partner.”
1630 Periwinkle Way Unit I, Sanibel, Florida, 33957, USA






