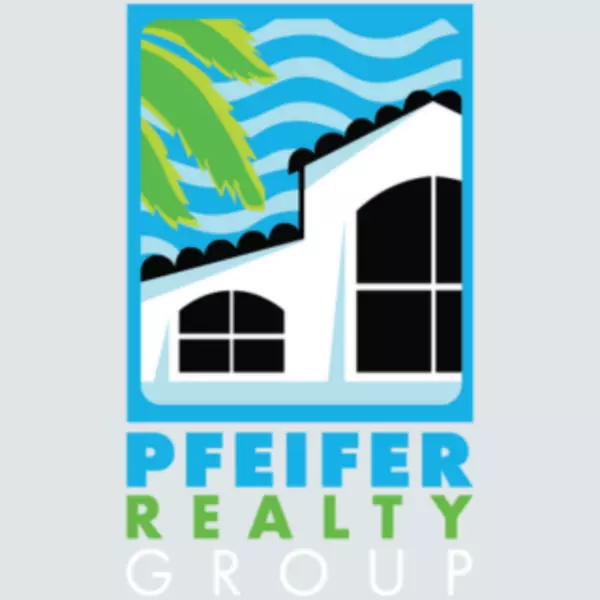
2 Beds
2 Baths
1,025 SqFt
2 Beds
2 Baths
1,025 SqFt
Key Details
Property Type Condo
Sub Type Condominium
Listing Status Active
Purchase Type For Sale
Square Footage 1,025 sqft
Price per Sqft $195
Subdivision Enclave
MLS Listing ID 224061781
Style Garden Home,Low Rise
Bedrooms 2
Full Baths 2
Construction Status Resale
HOA Fees $915/qua
HOA Y/N Yes
Year Built 2007
Annual Tax Amount $2,065
Tax Year 2024
Lot Size 0.268 Acres
Acres 0.268
Lot Dimensions Appraiser
Property Description
Location
State FL
County Lee
Community College Pointe
Area Fm06 - Fort Myers Area
Rooms
Bedroom Description 2.0
Interior
Interior Features Breakfast Bar, Dual Sinks, Living/ Dining Room, Pantry, Shower Only, Separate Shower, Cable T V, Walk- In Closet(s), Split Bedrooms
Heating Central, Electric
Cooling Central Air, Ceiling Fan(s), Electric
Flooring Laminate, Tile
Furnishings Unfurnished
Fireplace No
Window Features Single Hung,Sliding,Window Coverings
Appliance Dryer, Dishwasher, Disposal, Microwave, Range, Refrigerator, Washer
Laundry Inside
Exterior
Exterior Feature None, Patio, Storage
Garage Assigned, Guest, One Space
Pool Community
Community Features Gated, Street Lights
Utilities Available Cable Available, High Speed Internet Available
Amenities Available Billiard Room, Clubhouse, Fitness Center, Barbecue, Picnic Area, Pool, Spa/Hot Tub
Waterfront No
Waterfront Description None
Water Access Desc Public
View Landscaped, Partial Buildings
Roof Type Tile
Porch Lanai, Patio, Porch, Screened
Garage No
Private Pool No
Building
Lot Description Zero Lot Line
Dwelling Type Low Rise
Faces South
Story 3
Sewer Public Sewer
Water Public
Architectural Style Garden Home, Low Rise
Unit Floor 1
Structure Type Block,Concrete,Stucco
Construction Status Resale
Schools
Elementary Schools Tanglewood
Middle Schools Cypress Lake
High Schools Florida Southwest
Others
Pets Allowed Call, Conditional
HOA Fee Include Cable TV,Insurance,Irrigation Water,Legal/Accounting,Maintenance Grounds,Pest Control,Recreation Facilities,Sewer,Trash,Water
Senior Community No
Tax ID 16-45-24-47-00023.2306
Ownership Condo
Security Features Security Gate,Gated Community,Fire Sprinkler System,Smoke Detector(s)
Acceptable Financing All Financing Considered, Cash
Listing Terms All Financing Considered, Cash
Pets Description Call, Conditional

“My goal is to guide you through every step of the process, providing expert advice and personalized service to ensure your real estate journey is seamless and stress-free. With Pfeifer Realty Group, you’re not just getting an agent – you’re gaining a trusted partner.”
1630 Periwinkle Way Unit I, Sanibel, Florida, 33957, USA






