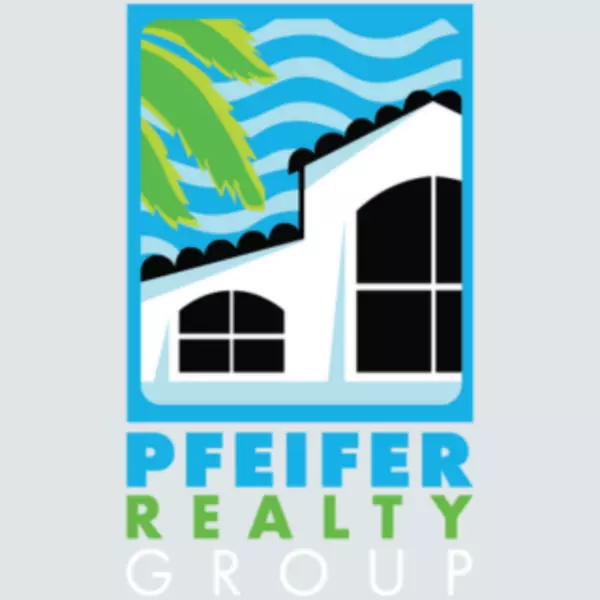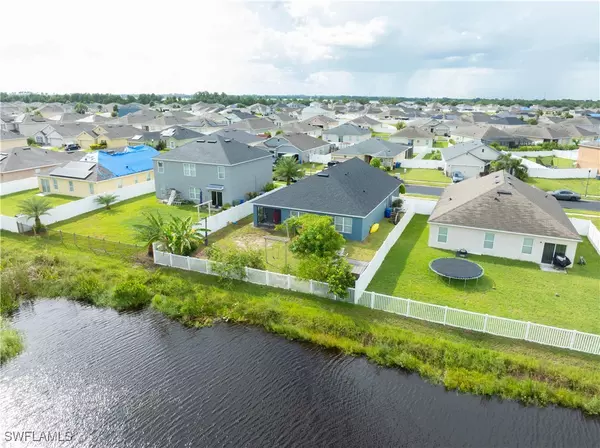
4 Beds
2 Baths
1,872 SqFt
4 Beds
2 Baths
1,872 SqFt
Key Details
Property Type Single Family Home
Sub Type Single Family Residence
Listing Status Active
Purchase Type For Sale
Square Footage 1,872 sqft
Price per Sqft $166
Subdivision Winter Haven East
MLS Listing ID 224070987
Style Ranch,One Story
Bedrooms 4
Full Baths 2
Construction Status Resale
HOA Fees $130/ann
HOA Y/N Yes
Year Built 2017
Annual Tax Amount $3,899
Tax Year 2023
Lot Size 7,405 Sqft
Acres 0.17
Lot Dimensions Survey
Property Description
Location
State FL
County Polk
Community Winter Haven East
Area Oa01 - Out Of Area
Rooms
Bedroom Description 4.0
Interior
Interior Features Dual Sinks, Living/ Dining Room, Other, Shower Only, Separate Shower
Heating Central, Electric, Other
Cooling Central Air, Electric, Other
Flooring Carpet, Tile
Furnishings Partially
Fireplace No
Window Features Other,Impact Glass
Exterior
Exterior Feature Other
Garage Attached, Garage
Garage Spaces 2.0
Garage Description 2.0
Pool Community
Community Features Non- Gated
Utilities Available Cable Available
Amenities Available Basketball Court, Clubhouse, Fitness Center, Other, Pool, Spa/Hot Tub
Waterfront No
Waterfront Description None
View Y/N Yes
Water Access Desc Assessment Paid
View Canal, Landscaped, Lake
Roof Type Shingle
Garage Yes
Private Pool No
Building
Lot Description Other
Faces North
Story 1
Sewer Assessment Paid
Water Assessment Paid
Architectural Style Ranch, One Story
Unit Floor 1
Structure Type Block,Other,Concrete,Stucco
Construction Status Resale
Others
Pets Allowed Yes
HOA Fee Include Cable TV,Other
Senior Community No
Tax ID 26-28-11-531001-002480
Ownership Single Family
Acceptable Financing All Financing Considered, Cash, FHA, VA Loan
Listing Terms All Financing Considered, Cash, FHA, VA Loan
Pets Description Yes

“My goal is to guide you through every step of the process, providing expert advice and personalized service to ensure your real estate journey is seamless and stress-free. With Pfeifer Realty Group, you’re not just getting an agent – you’re gaining a trusted partner.”
1630 Periwinkle Way Unit I, Sanibel, Florida, 33957, USA






