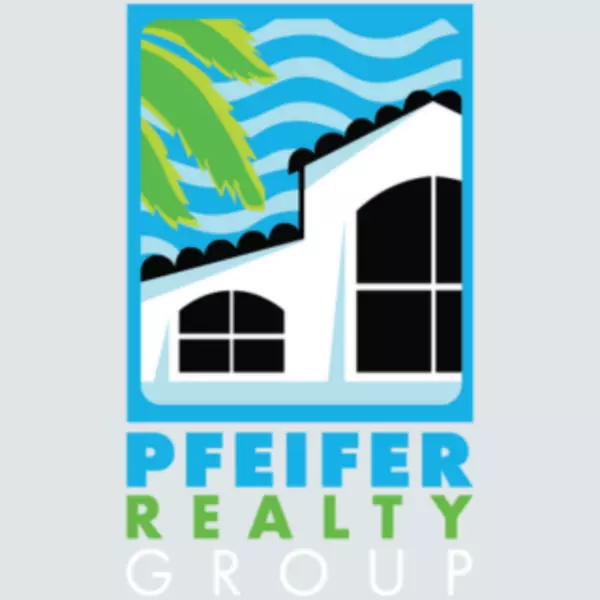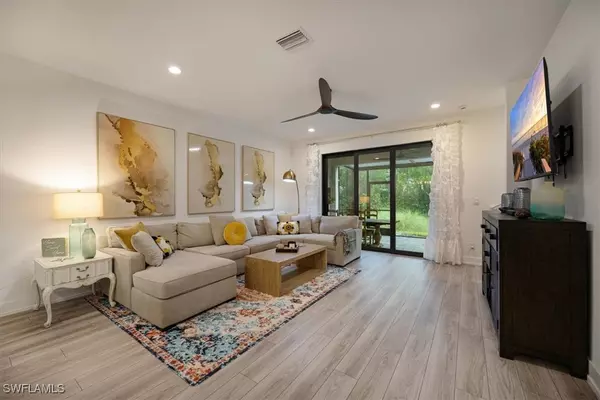
3 Beds
3 Baths
2,036 SqFt
3 Beds
3 Baths
2,036 SqFt
Key Details
Property Type Townhouse
Sub Type Townhouse
Listing Status Pending
Purchase Type For Sale
Square Footage 2,036 sqft
Price per Sqft $336
Subdivision Hamilton Place
MLS Listing ID 224071202
Style Two Story
Bedrooms 3
Full Baths 2
Half Baths 1
Construction Status Resale
HOA Fees $338/mo
HOA Y/N Yes
Year Built 2023
Annual Tax Amount $859
Tax Year 2023
Lot Size 1,742 Sqft
Acres 0.04
Lot Dimensions Appraiser
Property Description
Step inside to discover an inviting open floor plan, featuring beautiful luxury vinyl plank flooring that flows throughout the main living areas. The modern kitchen, equipped with Whirlpool appliances, offers a generous island with quartz countertops, and ample space for both casual dining and entertaining.
Upstairs, you’ll find three generously sized bedrooms, two full bathrooms, and a versatile loft space perfect for an office, playroom, or additional lounge area. The primary suite is a true retreat with its spa-like bathroom, complete with dual vanities, a walk-in shower, and freestanding tub.
Enjoy outdoor living on the tranquil covered extended lanai, which offers a peaceful escape with a landscaped area providing extra privacy—ideal for morning coffees or evening relaxation.
This home is perfectly positioned just a short drive from downtown Naples, offering easy access to world-class shopping, pristine beaches, and a vibrant dining scene. The community itself is meticulously maintained and boasts a beautiful pool area, perfect for soaking up the Florida sun.
Location
State FL
County Collier
Community Hamilton Place
Area Na16 - Goodlette W/O 75
Rooms
Bedroom Description 3.0
Interior
Interior Features Bathtub, Dual Sinks, Eat-in Kitchen, Kitchen Island, Pantry, Separate Shower, Upper Level Primary, Walk- In Closet(s), High Speed Internet, Loft
Heating Central, Electric
Cooling Central Air, Electric
Flooring Carpet, Vinyl
Furnishings Furnished
Fireplace No
Window Features Double Hung,Impact Glass
Appliance Dryer, Electric Cooktop, Freezer, Disposal, Microwave, Refrigerator, Washer
Laundry Inside
Exterior
Exterior Feature Security/ High Impact Doors, Patio
Garage Attached, Driveway, Garage, Paved, Garage Door Opener
Garage Spaces 1.0
Garage Description 1.0
Pool Community
Community Features Gated
Utilities Available Cable Available, High Speed Internet Available, Underground Utilities
Amenities Available Pool
Waterfront No
Waterfront Description None
View Y/N Yes
Water Access Desc Public
View Landscaped, Lake
Roof Type Shingle
Porch Patio
Garage Yes
Private Pool No
Building
Lot Description Rectangular Lot
Dwelling Type Townhouse
Faces South
Story 2
Entry Level Two
Sewer Public Sewer
Water Public
Architectural Style Two Story
Level or Stories Two
Unit Floor 1
Structure Type Block,Concrete,Stucco
Construction Status Resale
Others
Pets Allowed Call, Conditional
HOA Fee Include Insurance,Irrigation Water,Maintenance Grounds,Pest Control,Reserve Fund,Security
Senior Community No
Tax ID 48800002066
Ownership Single Family
Security Features Security Gate,Gated Community,Smoke Detector(s)
Acceptable Financing All Financing Considered, Cash
Listing Terms All Financing Considered, Cash
Pets Description Call, Conditional

“My goal is to guide you through every step of the process, providing expert advice and personalized service to ensure your real estate journey is seamless and stress-free. With Pfeifer Realty Group, you’re not just getting an agent – you’re gaining a trusted partner.”
1630 Periwinkle Way Unit I, Sanibel, Florida, 33957, USA






