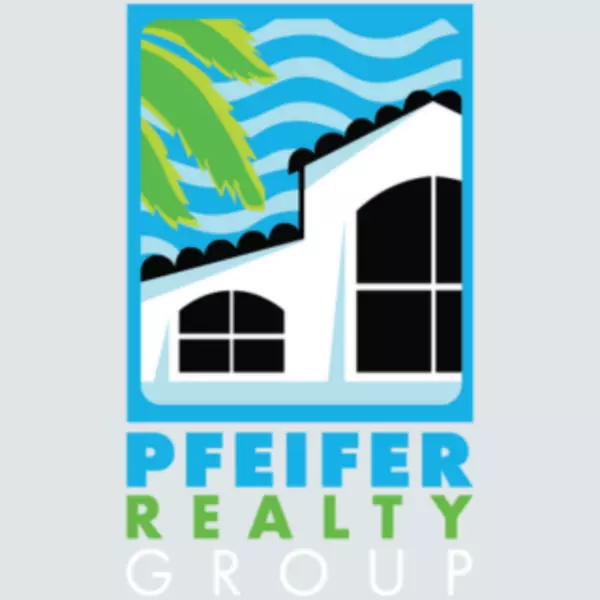
1 Bed
1 Bath
800 SqFt
1 Bed
1 Bath
800 SqFt
Key Details
Property Type Single Family Home
Sub Type Single Family Residence
Listing Status Active
Purchase Type For Sale
Square Footage 800 sqft
Price per Sqft $843
Subdivision Pineland
MLS Listing ID 224066890
Style Florida,Other,Stilt,Traditional
Bedrooms 1
Full Baths 1
Construction Status Resale
HOA Y/N No
Year Built 1910
Annual Tax Amount $2,201
Tax Year 2023
Lot Size 5.000 Acres
Acres 5.0
Lot Dimensions Appraiser
Property Description
Location
State FL
County Lee
Community Pineland
Area Pi01 - Pine Island (North)
Rooms
Bedroom Description 1.0
Interior
Interior Features Bedroom on Main Level, Dual Sinks, French Door(s)/ Atrium Door(s), Other, Shower Only, Separate Shower, Vaulted Ceiling(s), Walk- In Closet(s), Workshop
Heating Wall Furnace
Cooling Central Air, Electric
Flooring Tile, Wood
Furnishings Unfurnished
Fireplace No
Window Features Casement Window(s),Double Hung,Impact Glass
Appliance Dryer, Dishwasher, Microwave, Range, Refrigerator, Washer
Laundry Washer Hookup, Dryer Hookup, Inside
Exterior
Exterior Feature Deck, Fence, Fruit Trees, Outdoor Shower, Room For Pool, Storage, Shutters Manual
Garage R V Access/ Parking
Utilities Available Cable Available
Amenities Available None
Waterfront No
Waterfront Description None
Water Access Desc Public
View Trees/ Woods
Roof Type Metal
Porch Deck, Open, Porch
Garage No
Private Pool No
Building
Lot Description Oversized Lot, Dead End
Faces East
Story 1
Foundation Pillar/ Post/ Pier
Sewer Septic Tank
Water Public
Architectural Style Florida, Other, Stilt, Traditional
Additional Building Barn(s), Outbuilding
Unit Floor 1
Structure Type Wood Siding,Wood Frame
Construction Status Resale
Others
Pets Allowed Yes
HOA Fee Include None
Senior Community No
Ownership Single Family
Security Features None
Acceptable Financing All Financing Considered, Cash
Horse Property true
Listing Terms All Financing Considered, Cash
Pets Description Yes

“My goal is to guide you through every step of the process, providing expert advice and personalized service to ensure your real estate journey is seamless and stress-free. With Pfeifer Realty Group, you’re not just getting an agent – you’re gaining a trusted partner.”
1630 Periwinkle Way Unit I, Sanibel, Florida, 33957, USA






