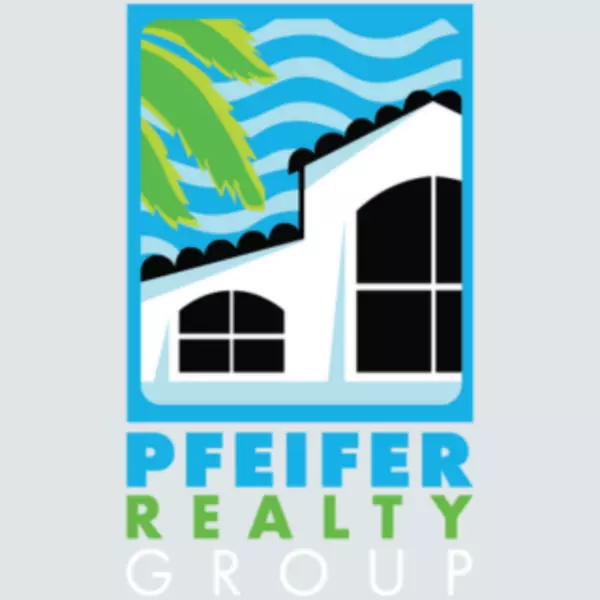
5 Beds
3 Baths
3,302 SqFt
5 Beds
3 Baths
3,302 SqFt
Key Details
Property Type Single Family Home
Sub Type Single Family Residence
Listing Status Active
Purchase Type For Sale
Square Footage 3,302 sqft
Price per Sqft $175
Subdivision Hampton Lakes
MLS Listing ID 224070881
Style Two Story
Bedrooms 5
Full Baths 3
Construction Status Resale
HOA Fees $460/qua
HOA Y/N Yes
Year Built 2022
Annual Tax Amount $5,356
Tax Year 2023
Lot Size 7,858 Sqft
Acres 0.1804
Lot Dimensions Appraiser
Property Description
Step inside to discover exquisite crown molding & $15,000 worth of upgraded ceramic tile flooring. This gorgeous home is adorned w/ new light fixtures, freshly painted exterior & brand new mulch for curb appeal. Enjoy modern conveniences w/ stainless steel appliances, shaker style cabinets, granite countertops, office nook in the kitchen & a concrete tile roof for added durability & peace of mind for years to come. Natural light floods the home enhancing the airy feel throughout. With ample space for a pool & a 2+ car garage including a designated golf cart area, this property caters to both comfort & leisure in this friendly neighbor location. No flood zone & central water & sewer! The River Hall community offers an array of amenities including a large pool, an elementary school, playground, tennis courts, fitness center, golf course, bike path & a picturesque clubhouse. This is more than just a home; it's a lifestyle with world renowned beaches, restaurants & paradise adventures a jump, hop & skip away! Don't miss out on this exceptional opportunity!
Golf cart & Ring security system conveys w/ a full price offer!
Location
State FL
County Lee
Community River Hall
Area Al02 - Alva
Rooms
Bedroom Description 5.0
Interior
Interior Features Bathtub, Dual Sinks, Eat-in Kitchen, Family/ Dining Room, High Ceilings, Living/ Dining Room, Pantry, Separate Shower, Walk- In Closet(s), Loft, Split Bedrooms
Heating Central, Electric
Cooling Central Air, Ceiling Fan(s), Electric
Flooring Carpet, Tile
Furnishings Unfurnished
Fireplace No
Window Features Single Hung
Appliance Built-In Oven, Dryer, Dishwasher, Electric Cooktop, Disposal, Ice Maker, Microwave, Refrigerator, RefrigeratorWithIce Maker, Washer
Laundry Inside
Exterior
Exterior Feature Sprinkler/ Irrigation, Room For Pool, Shutters Manual
Garage Attached, Driveway, Garage, Golf Cart Garage, Paved, Garage Door Opener
Garage Spaces 2.0
Garage Description 2.0
Pool Community
Community Features Golf, Gated, Street Lights
Utilities Available Cable Available, High Speed Internet Available, Underground Utilities
Amenities Available Bocce Court, Billiard Room, Clubhouse, Fitness Center, Golf Course, Library, Playground, Pickleball, Pool, Sidewalks, Tennis Court(s)
Waterfront No
Waterfront Description None
View Y/N Yes
Water Access Desc Public
View Preserve, Water
Roof Type Tile
Porch Lanai, Porch, Screened
Garage Yes
Private Pool No
Building
Lot Description Rectangular Lot, Sprinklers Automatic
Faces North
Story 2
Entry Level Two
Sewer Public Sewer
Water Public
Architectural Style Two Story
Level or Stories Two
Structure Type Block,Concrete,Stucco
Construction Status Resale
Schools
Elementary Schools River Hall Elementary
Others
Pets Allowed Call, Conditional
HOA Fee Include Cable TV,Irrigation Water,Legal/Accounting,Recreation Facilities,Reserve Fund,Road Maintenance,Street Lights
Senior Community No
Tax ID 35-43-26-L4-08000.0460
Ownership Single Family
Security Features Security System,Smoke Detector(s)
Acceptable Financing All Financing Considered, Cash, FHA, Owner May Carry, VA Loan
Listing Terms All Financing Considered, Cash, FHA, Owner May Carry, VA Loan
Pets Description Call, Conditional

“My goal is to guide you through every step of the process, providing expert advice and personalized service to ensure your real estate journey is seamless and stress-free. With Pfeifer Realty Group, you’re not just getting an agent – you’re gaining a trusted partner.”
1630 Periwinkle Way Unit I, Sanibel, Florida, 33957, USA






