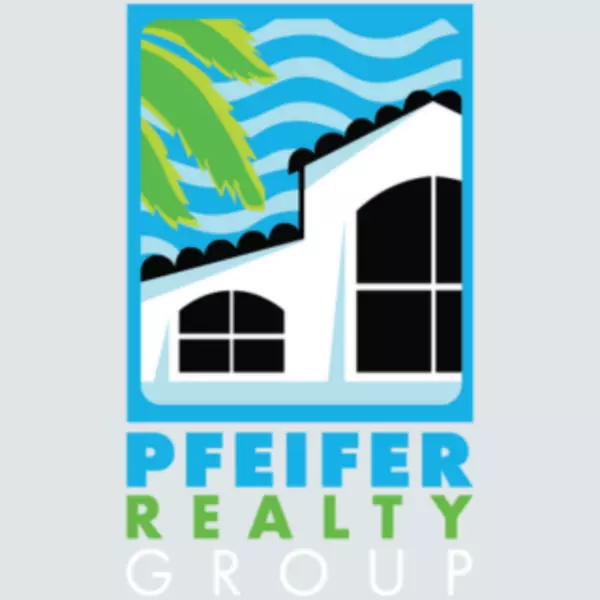
3 Beds
2 Baths
1,516 SqFt
3 Beds
2 Baths
1,516 SqFt
Key Details
Property Type Single Family Home
Sub Type Single Family Residence
Listing Status Active
Purchase Type For Sale
Square Footage 1,516 sqft
Price per Sqft $224
MLS Listing ID 224075668
Style Contemporary
Bedrooms 3
Full Baths 2
Construction Status Resale
HOA Fees $225/qua
HOA Y/N Yes
Year Built 2020
Annual Tax Amount $5,632
Tax Year 2023
Lot Size 4,791 Sqft
Acres 0.11
Lot Dimensions Appraiser
Property Description
An assumable mortgage for credit approved buyers is available and this property may be eligible for USDA financing. Stay connected with ULTRA Fi technology, delivering lightning-fast internet and Wi Fi throughout the community. This serene paradise sits next to a tranquil pond, just minutes from Sun City Center’s shopping and dining. With easy access to I-75, golf courses, state parks, and the beauty of West Florida, this location truly offers the best of both worlds.
Inside, you'll find elegant ceramic tile and luxury vinyl plank flooring, setting the tone for refined living. The formal dining room and open living space make entertaining effortless, while the gourmet kitchen features sleek appliances, granite countertops, a backsplash, and custom wood cabinetry. Step outside to your private oasis with a 12x20 metal roof gazebo and paver patio. The spacious bedrooms include soaring ceilings, ceiling fans, and ample closets. The owner's suite offers a private bath for your comfort.
Additional features include a irrigation system, and solar panels. Don’t miss this opportunity—schedule your private tour today and discover why this home and community are so special!
Location
State FL
County Hillsborough
Community Not Applicable
Area Oa01 - Out Of Area
Rooms
Bedroom Description 3.0
Interior
Interior Features Breakfast Bar, Bedroom on Main Level, Separate/ Formal Dining Room, Dual Sinks, Entrance Foyer, High Ceilings, Pantry, Tub Shower, Cable T V, Walk- In Closet(s), Split Bedrooms
Heating Central, Electric, Solar
Cooling Central Air, Ceiling Fan(s), Electric
Flooring Tile, Vinyl
Furnishings Unfurnished
Fireplace No
Window Features Single Hung,Sliding,Shutters
Appliance Dryer, Dishwasher, Electric Cooktop, Disposal, Refrigerator, Washer
Laundry Inside
Exterior
Exterior Feature Fence, Sprinkler/ Irrigation
Garage Attached, Driveway, Garage, Paved, Garage Door Opener
Garage Spaces 2.0
Garage Description 2.0
Community Features Gated, Street Lights
Utilities Available Cable Available, High Speed Internet Available
Amenities Available Cabana, Dog Park, Playground, Sidewalks
Waterfront Yes
Waterfront Description Lagoon
View Y/N Yes
Water Access Desc Public
View Pond
Roof Type Shingle
Garage Yes
Private Pool No
Building
Lot Description Rectangular Lot, Sprinklers Automatic
Faces Southwest
Story 1
Sewer Public Sewer
Water Public
Architectural Style Contemporary
Additional Building Gazebo
Structure Type Block,Concrete,Stucco
Construction Status Resale
Others
Pets Allowed Call, Conditional
HOA Fee Include Cable TV,Internet,Road Maintenance,Sewer,Trash
Senior Community No
Tax ID 078932-1768
Ownership Single Family
Security Features Security Gate,Gated with Guard,Gated Community,Smoke Detector(s)
Acceptable Financing Assumable, Cash, FHA, VA Loan
Listing Terms Assumable, Cash, FHA, VA Loan
Pets Description Call, Conditional

“My goal is to guide you through every step of the process, providing expert advice and personalized service to ensure your real estate journey is seamless and stress-free. With Pfeifer Realty Group, you’re not just getting an agent – you’re gaining a trusted partner.”
1630 Periwinkle Way Unit I, Sanibel, Florida, 33957, USA






