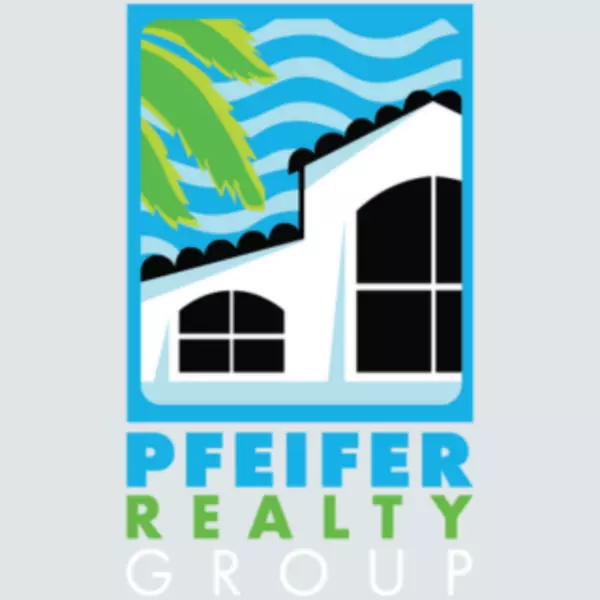
4 Beds
2 Baths
1,570 SqFt
4 Beds
2 Baths
1,570 SqFt
Key Details
Property Type Single Family Home
Sub Type Single Family Residence
Listing Status Active
Purchase Type For Sale
Square Footage 1,570 sqft
Price per Sqft $232
Subdivision Lehigh Acres
MLS Listing ID 224087388
Style Florida
Bedrooms 4
Full Baths 2
Construction Status New Construction
HOA Y/N No
Year Built 2024
Annual Tax Amount $336
Tax Year 2024
Lot Size 10,890 Sqft
Acres 0.25
Lot Dimensions Survey
Property Description
Location
State FL
County Lee
Community Lehigh Acres
Area La07 - Northeast Lehigh Acres
Rooms
Bedroom Description 4.0
Interior
Interior Features Cathedral Ceiling(s), Coffered Ceiling(s), Separate/ Formal Dining Room, Dual Sinks, Pantry, Shower Only, Separate Shower, Walk- In Closet(s), Split Bedrooms
Heating Central, Electric
Cooling Central Air, Electric
Flooring Tile
Furnishings Unfurnished
Fireplace No
Window Features Impact Glass
Appliance Dishwasher, Microwave, Range, Refrigerator
Laundry Washer Hookup, Dryer Hookup, Inside, Laundry Tub
Exterior
Exterior Feature Security/ High Impact Doors, None
Garage Attached, Garage, Garage Door Opener
Garage Spaces 2.0
Garage Description 2.0
Utilities Available Cable Available
Amenities Available None
Waterfront No
Waterfront Description None
Water Access Desc Well
Roof Type Shingle
Porch Open, Porch
Garage Yes
Private Pool No
Building
Lot Description Rectangular Lot
Faces South
Story 1
Sewer Septic Tank
Water Well
Architectural Style Florida
Unit Floor 1
Structure Type Block,Concrete,Stucco
New Construction Yes
Construction Status New Construction
Others
Pets Allowed Yes
HOA Fee Include None
Senior Community No
Tax ID 23-44-27-07-00026.012B
Ownership Single Family
Security Features Smoke Detector(s)
Acceptable Financing All Financing Considered, Cash, FHA, VA Loan
Listing Terms All Financing Considered, Cash, FHA, VA Loan
Pets Description Yes

“My goal is to guide you through every step of the process, providing expert advice and personalized service to ensure your real estate journey is seamless and stress-free. With Pfeifer Realty Group, you’re not just getting an agent – you’re gaining a trusted partner.”
1630 Periwinkle Way Unit I, Sanibel, Florida, 33957, USA






