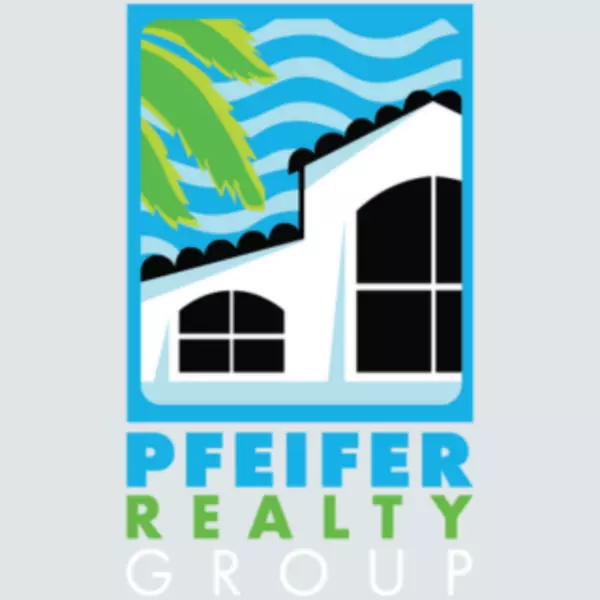
2 Beds
2 Baths
1,200 SqFt
2 Beds
2 Baths
1,200 SqFt
Key Details
Property Type Single Family Home
Sub Type Single Family Residence
Listing Status Active
Purchase Type For Sale
Square Footage 1,200 sqft
Price per Sqft $729
Subdivision Sanibel River
MLS Listing ID 224086819
Style Florida,Stilt
Bedrooms 2
Full Baths 2
Construction Status Resale
HOA Y/N No
Year Built 1975
Annual Tax Amount $6,668
Tax Year 2024
Lot Size 0.254 Acres
Acres 0.254
Lot Dimensions Appraiser
Property Description
Location
State FL
County Lee
Community Sanibel River
Area Si01 - Sanibel Island
Rooms
Bedroom Description 2.0
Interior
Interior Features Breakfast Bar, Built-in Features, Dual Sinks, Family/ Dining Room, French Door(s)/ Atrium Door(s), Kitchen Island, Living/ Dining Room, Pantry, Shower Only, Separate Shower, Vaulted Ceiling(s), Walk- In Pantry, Split Bedrooms
Heating Central, Electric
Cooling Central Air, Ceiling Fan(s), Electric
Flooring Tile, Wood
Furnishings Furnished
Fireplace No
Window Features Single Hung,Sliding,Window Coverings
Appliance Dryer, Dishwasher, Disposal, Ice Maker, Microwave, Range, Refrigerator, RefrigeratorWithIce Maker, Washer, Humidifier
Laundry Inside
Exterior
Exterior Feature Deck, Fence, Outdoor Grill, Storage, Shutters Manual
Garage Driveway, Underground, Guest, Unpaved, Attached Carport
Carport Spaces 2
Pool In Ground, Pool Equipment
Community Features Non- Gated
Utilities Available Cable Available
Amenities Available Fitness Center
Waterfront No
Waterfront Description None
Water Access Desc Assessment Paid,Public
View Landscaped, Partial Buildings
Roof Type Shingle
Porch Balcony, Deck, Open, Porch, Screened
Garage No
Private Pool Yes
Building
Lot Description Rectangular Lot
Faces East
Story 1
Foundation Pillar/ Post/ Pier, Raised
Sewer Assessment Paid
Water Assessment Paid, Public
Architectural Style Florida, Stilt
Unit Floor 1
Structure Type Vinyl Siding,Wood Frame
Construction Status Resale
Others
Pets Allowed Yes
HOA Fee Include None
Senior Community No
Tax ID 28-46-22-T3-00600.0140
Ownership Single Family
Security Features None
Acceptable Financing All Financing Considered, Cash
Listing Terms All Financing Considered, Cash
Pets Description Yes

“My goal is to guide you through every step of the process, providing expert advice and personalized service to ensure your real estate journey is seamless and stress-free. With Pfeifer Realty Group, you’re not just getting an agent – you’re gaining a trusted partner.”
1630 Periwinkle Way Unit I, Sanibel, Florida, 33957, USA






