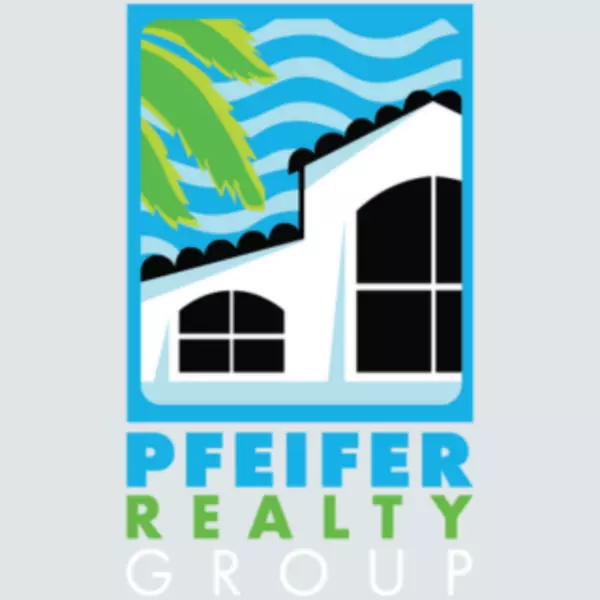
3 Beds
3 Baths
1,712 SqFt
3 Beds
3 Baths
1,712 SqFt
Key Details
Property Type Condo
Sub Type Condominium
Listing Status Active
Purchase Type For Sale
Square Footage 1,712 sqft
Price per Sqft $1,457
Subdivision Coconut Grove
MLS Listing ID 224087907
Style Two Story,Low Rise
Bedrooms 3
Full Baths 3
Construction Status Resale
HOA Fees $5,000/qua
HOA Y/N No
Year Built 1991
Annual Tax Amount $5,461
Tax Year 2024
Property Description
Location
State FL
County Collier
Community Olde Naples
Area Na06 - Olde Naples Area Golf Dr To 14Th Ave S
Rooms
Bedroom Description 3.0
Interior
Interior Features Built-in Features, Dual Sinks, Eat-in Kitchen, French Door(s)/ Atrium Door(s), Living/ Dining Room, Shower Only, Separate Shower, Vaulted Ceiling(s)
Heating Central, Electric
Cooling Central Air, Electric
Flooring Carpet, Tile, Vinyl
Furnishings Unfurnished
Fireplace No
Window Features Single Hung,Sliding,Impact Glass
Appliance Dryer, Dishwasher, Disposal, Ice Maker, Microwave, Range, Refrigerator, RefrigeratorWithIce Maker, Self Cleaning Oven, Washer
Laundry Washer Hookup, Dryer Hookup, Inside
Exterior
Exterior Feature Security/ High Impact Doors, Privacy Wall
Garage Attached, Garage, Garage Door Opener
Garage Spaces 1.0
Garage Description 1.0
Pool Community
Community Features Non- Gated, Street Lights
Utilities Available Cable Available
Amenities Available Pool, Sidewalks
Waterfront No
Waterfront Description None
Water Access Desc Public
View Landscaped, Pool
Roof Type Metal
Porch Lanai, Porch, Screened
Garage Yes
Private Pool No
Building
Lot Description Other
Dwelling Type Low Rise
Faces North
Story 1
Entry Level Two
Sewer Public Sewer
Water Public
Architectural Style Two Story, Low Rise
Level or Stories Two
Unit Floor 2
Structure Type Stucco,Wood Frame
Construction Status Resale
Others
Pets Allowed Call, Conditional
HOA Fee Include Insurance,Irrigation Water,Legal/Accounting,Maintenance Grounds,Pest Control,Recreation Facilities,Reserve Fund,Sewer,Water
Senior Community Yes
Tax ID 05772500244
Ownership Condo
Security Features Smoke Detector(s)
Acceptable Financing All Financing Considered, Cash
Listing Terms All Financing Considered, Cash
Pets Description Call, Conditional

“My goal is to guide you through every step of the process, providing expert advice and personalized service to ensure your real estate journey is seamless and stress-free. With Pfeifer Realty Group, you’re not just getting an agent – you’re gaining a trusted partner.”
1630 Periwinkle Way Unit I, Sanibel, Florida, 33957, USA






