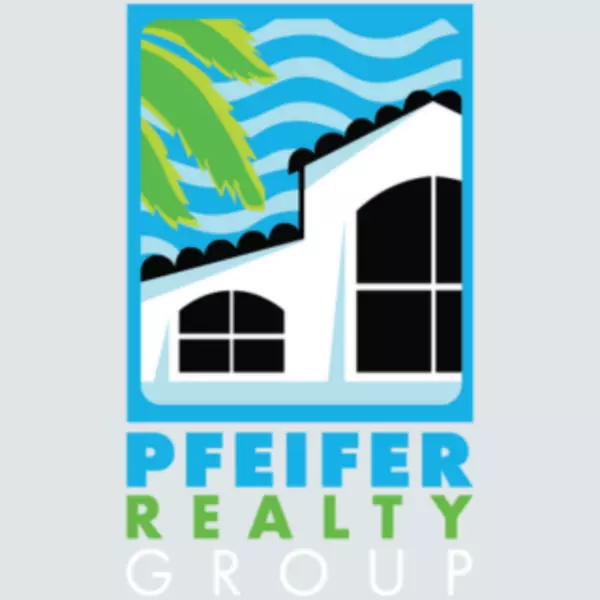
3 Beds
2 Baths
1,860 SqFt
3 Beds
2 Baths
1,860 SqFt
Key Details
Property Type Single Family Home
Sub Type Single Family Residence
Listing Status Active
Purchase Type For Sale
Square Footage 1,860 sqft
Price per Sqft $354
Subdivision Cape Royal
MLS Listing ID 224091338
Style Ranch,One Story
Bedrooms 3
Full Baths 2
Construction Status Resale
HOA Fees $1,320/ann
HOA Y/N Yes
Year Built 2014
Annual Tax Amount $3,606
Tax Year 2023
Lot Size 0.360 Acres
Acres 0.36
Lot Dimensions Appraiser
Property Description
Escape to luxury living in this stunning pool house, beautifully designed for comfort and style. Nestled in the golfing community of Cape Royal, this residence perfectly combines elegance with functional living space, offering everything you need for your ideal lifestyle.
Features you'll love:
New Pool Cage, new metal roof, new front doors, freshly painted exterior, newer HVAC, impact windows and doors, plus electric shutters securing the lanai area, 3 Car Garage offering plenty of room for vehicles and storage, accommodating all of your cars and gear, lush established greenery offering privacy and serene backyard views year-round.
Don’t miss the opportunity to own this incredible retreat! Whether it's for your primary residence or a luxurious getaway, this pool house checks all the boxes.
Schedule a private viewing today and take the plunge into superior living!
Visit https://www.caperoyalhoa.com for all the community information!
Location
State FL
County Lee
Community Cape Royal
Area Cc24 - Cape Coral Unit 71, 92, 94-96
Rooms
Bedroom Description 3.0
Interior
Interior Features Breakfast Bar, Breakfast Area, Bathtub, Separate/ Formal Dining Room, Dual Sinks, Entrance Foyer, High Ceilings, Pantry, Separate Shower, Cable T V, Walk- In Closet(s), Split Bedrooms
Heating Central, Electric
Cooling Central Air, Ceiling Fan(s), Electric
Flooring Tile
Furnishings Negotiable
Fireplace No
Window Features Arched,Impact Glass,Shutters,Window Coverings
Appliance Dryer, Dishwasher, Microwave, Range, Refrigerator, Washer
Laundry Inside, Laundry Tub
Exterior
Exterior Feature Security/ High Impact Doors, Sprinkler/ Irrigation, Shutters Electric
Garage Attached, Garage, Garage Door Opener
Garage Spaces 3.0
Garage Description 3.0
Pool Concrete, Electric Heat, Heated, In Ground
Community Features Gated, Shopping
Utilities Available Cable Available, Underground Utilities
Amenities Available Clubhouse, Golf Course, Pickleball, Restaurant, Tennis Court(s)
Waterfront No
Waterfront Description None
View Y/N Yes
Water Access Desc Public
View Landscaped, Preserve
Roof Type Metal
Porch Lanai, Porch, Screened
Garage Yes
Private Pool Yes
Building
Lot Description Irregular Lot, On Golf Course, Sprinklers Automatic
Faces Northeast
Story 1
Sewer Septic Tank
Water Public
Architectural Style Ranch, One Story
Unit Floor 1
Structure Type Block,Concrete,Stucco
Construction Status Resale
Others
Pets Allowed Yes
HOA Fee Include Cable TV,Internet,Security
Senior Community No
Tax ID 29-44-23-07-00000.0270
Ownership Single Family
Security Features Security System,Security Gate,Gated Community,Smoke Detector(s)
Acceptable Financing All Financing Considered, Cash
Listing Terms All Financing Considered, Cash
Pets Description Yes

“My goal is to guide you through every step of the process, providing expert advice and personalized service to ensure your real estate journey is seamless and stress-free. With Pfeifer Realty Group, you’re not just getting an agent – you’re gaining a trusted partner.”
1630 Periwinkle Way Unit I, Sanibel, Florida, 33957, USA






