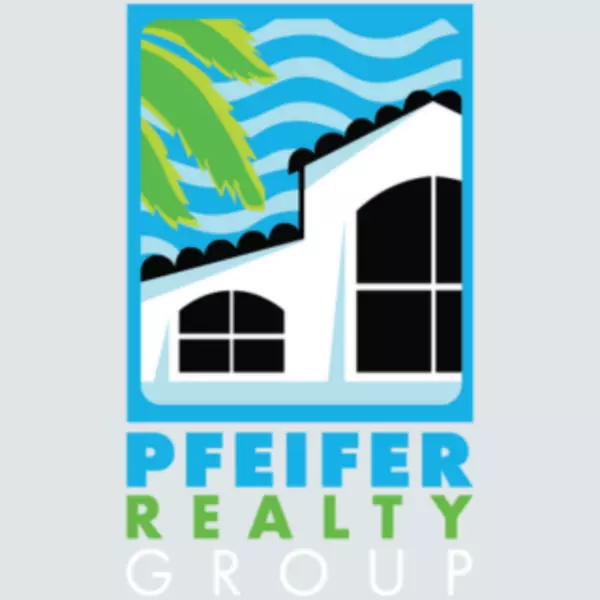
2 Beds
2 Baths
1,320 SqFt
2 Beds
2 Baths
1,320 SqFt
OPEN HOUSE
Sun Nov 24, 1:00pm - 4:00pm
Key Details
Property Type Condo
Sub Type Condominium
Listing Status Active
Purchase Type For Sale
Square Footage 1,320 sqft
Price per Sqft $309
Subdivision Saratoga Colony
MLS Listing ID 224090990
Style Coach/Carriage,Low Rise
Bedrooms 2
Full Baths 2
Construction Status Resale
HOA Fees $6,044/ann
HOA Y/N Yes
Year Built 1992
Annual Tax Amount $2,641
Tax Year 2023
Lot Dimensions Appraiser
Property Description
Location
State FL
County Collier
Community Glen Eagle
Area Na17 - N/O Davis Blvd
Rooms
Bedroom Description 2.0
Interior
Interior Features Breakfast Bar, Cathedral Ceiling(s), Eat-in Kitchen, Family/ Dining Room, Living/ Dining Room, Pantry, Shower Only, Separate Shower, Walk- In Closet(s), High Speed Internet, Split Bedrooms
Heating Central, Electric
Cooling Central Air, Ceiling Fan(s), Electric
Flooring Laminate
Furnishings Furnished
Fireplace No
Window Features Single Hung,Window Coverings
Appliance Dryer, Dishwasher, Freezer, Disposal, Microwave, Range, Refrigerator, Self Cleaning Oven, Washer
Exterior
Exterior Feature Courtyard, Shutters Manual, Water Feature
Garage Driveway, Detached, Garage, Guest, Paved, Garage Door Opener
Garage Spaces 1.0
Garage Description 1.0
Pool Community
Community Features Golf, Gated, Tennis Court(s), Street Lights
Utilities Available Cable Available
Amenities Available Bocce Court, Billiard Room, Clubhouse, Fitness Center, Golf Course, Pickleball, Pool, Putting Green(s), Restaurant, Sidewalks, Tennis Court(s)
Waterfront Yes
Waterfront Description Lake
View Y/N Yes
Water Access Desc Assessment Paid,Public
View Golf Course, Lake, Water
Roof Type Tile
Porch Lanai, Porch, Screened
Garage Yes
Private Pool No
Building
Lot Description Corner Lot, On Golf Course, Pond on Lot
Dwelling Type Low Rise
Faces East
Story 1
Sewer Assessment Paid, Public Sewer
Water Assessment Paid, Public
Architectural Style Coach/Carriage, Low Rise
Unit Floor 2
Structure Type Block,Concrete,Stucco
Construction Status Resale
Others
Pets Allowed Call, Conditional
HOA Fee Include Cable TV,Golf,Internet,Irrigation Water,Maintenance Grounds,Pest Control,Sewer,Street Lights,Security,Trash,Water
Senior Community No
Tax ID 72640001688
Ownership Condo
Security Features Security Gate,Gated with Guard,Gated Community,Smoke Detector(s)
Acceptable Financing All Financing Considered, Cash
Listing Terms All Financing Considered, Cash
Pets Description Call, Conditional

“My goal is to guide you through every step of the process, providing expert advice and personalized service to ensure your real estate journey is seamless and stress-free. With Pfeifer Realty Group, you’re not just getting an agent – you’re gaining a trusted partner.”
1630 Periwinkle Way Unit I, Sanibel, Florida, 33957, USA






