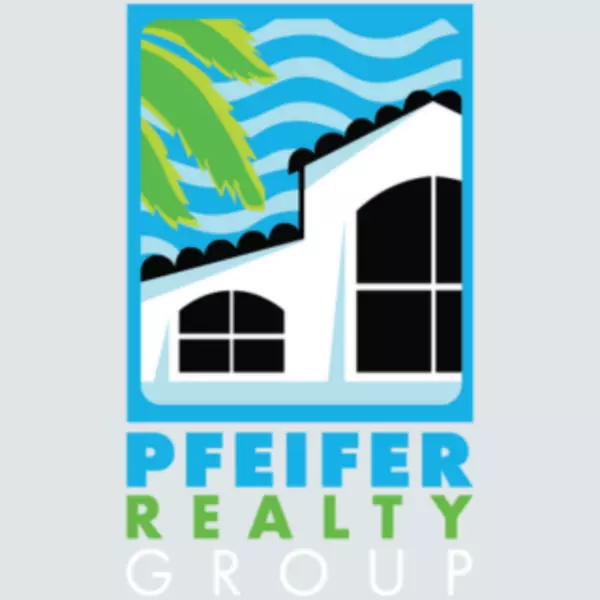
3 Beds
5 Baths
2,559 SqFt
3 Beds
5 Baths
2,559 SqFt
OPEN HOUSE
Sun Nov 24, 1:00pm - 4:00pm
Key Details
Property Type Single Family Home
Sub Type Single Family Residence
Listing Status Active
Purchase Type For Sale
Square Footage 2,559 sqft
Price per Sqft $466
Subdivision Brendan Cove
MLS Listing ID 224093359
Style Courtyard,Ranch,One Story
Bedrooms 3
Full Baths 4
Half Baths 1
Construction Status Resale
HOA Fees $1,375/qua
HOA Y/N Yes
Year Built 1998
Annual Tax Amount $6,033
Tax Year 2023
Lot Size 0.446 Acres
Acres 0.4465
Lot Dimensions Appraiser
Property Description
four-and-a-half-bathroom home features a separate cabana guest suite. Fantastic storage or work space with air conditioning, a half bath, and a spacious two-car garage. Huge, elevated pool and spa area with full pool bath. New metal roof 2019, new kitchen with new GE appliances, plantation shutters, and blinds added. New A/C units and handlers replaced 2020 and 2023. With a separate and private patio off the master bedroom, guest bedroom, cabana, and great room, this house is perfect for entertaining. The available dock (#28) is to the right and across the street and is visible from the house, just far enough from the canal that there was no water intrusion from Milton. This house gives you the best of both worlds. Additionally, the owner installed a manual method to lift the boat when power is out.
Location
State FL
County Lee
Community Brendan Cove
Area Bn08 - East Of Us41 South Of Ter
Rooms
Bedroom Description 3.0
Interior
Interior Features Breakfast Bar, Bedroom on Main Level, Family/ Dining Room, High Ceilings, Living/ Dining Room, Main Level Primary, Pantry, Shower Only, Separate Shower, Walk- In Closet(s), Split Bedrooms
Heating Central, Electric
Cooling Central Air, Ceiling Fan(s), Electric
Flooring Tile, Wood
Furnishings Negotiable
Fireplace No
Window Features Double Hung,Impact Glass
Appliance Dryer, Dishwasher, Disposal, Microwave, Range, Refrigerator, Wine Cooler, Washer
Exterior
Exterior Feature Sprinkler/ Irrigation, Other
Garage Attached, Driveway, Garage, Paved, Two Spaces, Garage Door Opener
Garage Spaces 2.0
Garage Description 2.0
Pool Electric Heat, Heated, In Ground, Pool Equipment, Salt Water, Outside Bath Access
Community Features Boat Facilities
Utilities Available Cable Available
Amenities Available Marina
Waterfront No
Waterfront Description None
Water Access Desc Public
View Landscaped
Roof Type Metal
Porch Balcony, Screened
Garage Yes
Private Pool Yes
Building
Lot Description Irregular Lot, Other, Sprinklers Automatic
Faces East
Story 1
Foundation Raised
Sewer Public Sewer
Water Public
Architectural Style Courtyard, Ranch, One Story
Unit Floor 1
Structure Type Block,Concrete,Stucco,Vinyl Siding
Construction Status Resale
Others
Pets Allowed Yes
HOA Fee Include None
Senior Community No
Tax ID 34-47-25-B1-0460D.0070
Ownership Single Family
Security Features Security Gate,Gated Community,Smoke Detector(s)
Acceptable Financing Contract
Listing Terms Contract
Pets Description Yes

“My goal is to guide you through every step of the process, providing expert advice and personalized service to ensure your real estate journey is seamless and stress-free. With Pfeifer Realty Group, you’re not just getting an agent – you’re gaining a trusted partner.”
1630 Periwinkle Way Unit I, Sanibel, Florida, 33957, USA






