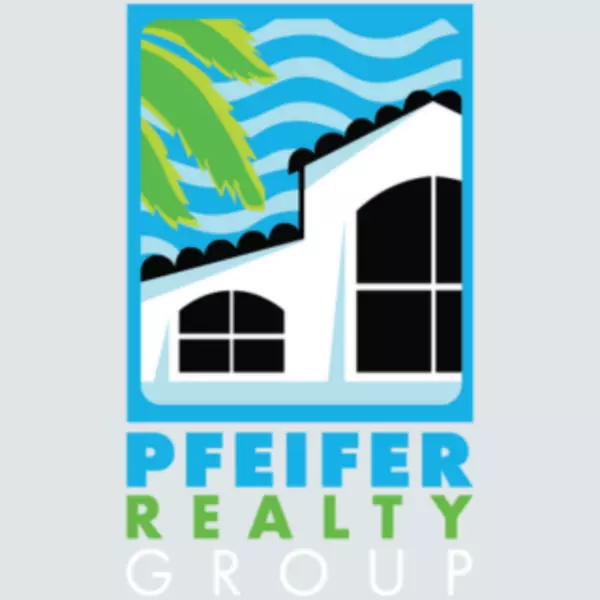
3 Beds
3 Baths
2,169 SqFt
3 Beds
3 Baths
2,169 SqFt
Key Details
Property Type Single Family Home
Sub Type Single Family Residence
Listing Status Active
Purchase Type For Sale
Square Footage 2,169 sqft
Price per Sqft $449
Subdivision Riverstone
MLS Listing ID 224092515
Style Ranch,One Story
Bedrooms 3
Full Baths 3
Construction Status Resale
HOA Fees $1,450/qua
HOA Y/N Yes
Year Built 2013
Annual Tax Amount $6,228
Tax Year 2023
Lot Size 7,405 Sqft
Acres 0.17
Lot Dimensions Appraiser
Property Description
Location
State FL
County Collier
Community Riverstone
Area Na21 - N/O Immokalee Rd E/O 75
Rooms
Bedroom Description 3.0
Interior
Interior Features Bedroom on Main Level, Tray Ceiling(s), Eat-in Kitchen, None, Other, Walk- In Closet(s), Split Bedrooms
Heating Central, Electric
Cooling Ceiling Fan(s), Other
Flooring Tile
Furnishings Unfurnished
Fireplace No
Window Features Other,Shutters
Appliance Cooktop, Dryer, Dishwasher, Disposal, Microwave, Range, Refrigerator, Separate Ice Machine, Washer
Exterior
Exterior Feature Other, Patio
Garage Attached, Driveway, Garage, Paved, Two Spaces
Garage Spaces 3.0
Garage Description 3.0
Community Features Gated
Utilities Available Cable Available
Amenities Available Basketball Court, Clubhouse, Fitness Center, Other, Playground, Tennis Court(s)
Waterfront Yes
Waterfront Description Lake
View Y/N Yes
Water Access Desc Public
View Water
Roof Type Tile
Porch Patio
Garage Yes
Private Pool No
Building
Lot Description Other
Faces Southwest
Story 1
Sewer Public Sewer
Water Public
Architectural Style Ranch, One Story
Structure Type Brick,Other,Stucco
Construction Status Resale
Schools
Elementary Schools Laurel Oak Elementary School
Middle Schools Oakridge Middle School
High Schools Aubrey Rogers
Others
Pets Allowed Yes
HOA Fee Include Association Management,Irrigation Water,Maintenance Grounds,Recreation Facilities,Road Maintenance,Street Lights,Security
Senior Community No
Tax ID 72640032521
Ownership Single Family
Security Features Security Gate,Gated Community,Smoke Detector(s)
Acceptable Financing All Financing Considered, Cash, FHA, VA Loan
Listing Terms All Financing Considered, Cash, FHA, VA Loan
Pets Description Yes

“My goal is to guide you through every step of the process, providing expert advice and personalized service to ensure your real estate journey is seamless and stress-free. With Pfeifer Realty Group, you’re not just getting an agent – you’re gaining a trusted partner.”
1630 Periwinkle Way Unit I, Sanibel, Florida, 33957, USA






