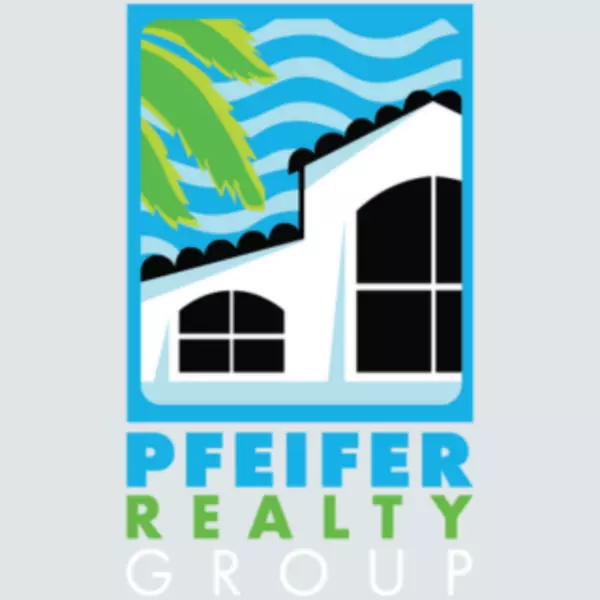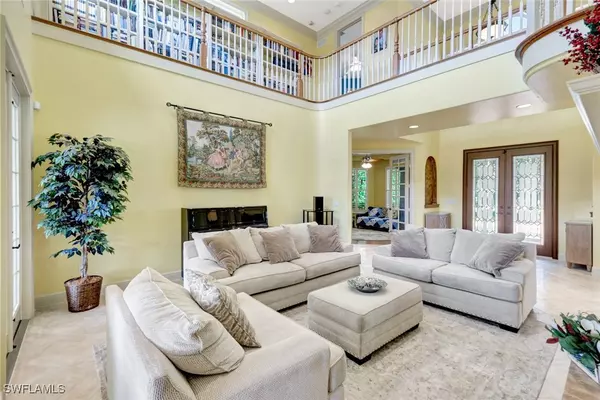
5 Beds
5 Baths
3,826 SqFt
5 Beds
5 Baths
3,826 SqFt
Key Details
Property Type Single Family Home
Sub Type Single Family Residence
Listing Status Active
Purchase Type For Sale
Square Footage 3,826 sqft
Price per Sqft $639
Subdivision Wilshire Lakes
MLS Listing ID 224092416
Style Two Story
Bedrooms 5
Full Baths 4
Half Baths 1
Construction Status Resale
HOA Fees $787/qua
HOA Y/N Yes
Year Built 2002
Annual Tax Amount $8,759
Tax Year 2023
Lot Size 0.330 Acres
Acres 0.33
Lot Dimensions Appraiser
Property Description
From the moment you arrive, the circular paved driveway and stately exterior create an inviting first impression. Inside, the home feels expansive and open, with 20-foot high ceilings and western facing solar-tinted windows flooding the interior with natural light while framing tranquil lake views. The thoughtfully designed floor plan offers seamless transitions between living spaces, enhancing the home’s airy and spacious feel.
The heart of the home is the welcoming living area, where a cozy fireplace serves as the perfect backdrop for gatherings. Adjacent to this space, the expansive layout flows effortlessly, allowing for flexible arrangements to suit any lifestyle. The well-appointed kitchen provides functionality, ensuring a harmonious balance between practicality and style.
The home’s grandeur extends outdoors to a lanai designed for entertaining. Here, a sparkling pool and spa invite relaxation, while the surrounding spaces offer plenty of room for dining, lounging, and enjoying serene lake views. Back of house faces directly west on an expansive lakefront with spectacular sunset views every night. Pool also has its own half bath for easy access for you and your guests as you enjoy the pool. In addition, lanai includes a new stainless steel outdoor kitchen with sink, which boasts an 8-burner grill, refrigerator, and gas-line feed from driveway LP tank.
Upstairs and down, the home’s bedrooms provide privacy and comfort, with the primary suite serving as a true sanctuary. This retreat features an expansive en suite bathroom with a walk-through shower, creating a spa-like experience for everyday indulgence.
House fully hurricane proof with newer hurricane roof, windows, and roll-down shutters protecting front French double-door entry and pool Lani area. The new 24Kw Generac whole-house generator has a 500-gallon in the driveway tank providing up to five full days of backup power. This home has an expansive 850-square foot insulated garage with air conditioning, epoxy-resin floor, and LED lighting is ideal for the kids to play and enjoy, making this home an under-air living opportunity with over 4,650 square feet.
Situated on a prime lakefront lot, this home is not only a private haven but also perfectly positioned within the desirable Wilshire Lakes community. Enjoy convenient access to Naples’ best shopping, dining, and world-class beaches while savoring the peaceful ambiance of this exceptional property. Experience the perfect combination of luxury, space, and location in this stunning Wilshire Lakes home.
Location
State FL
County Collier
Community Wilshire Lakes
Area Na12 - N/O Vanderbilt Bch Rd W/O
Rooms
Bedroom Description 5.0
Interior
Interior Features Built-in Features, Bedroom on Main Level, Bathtub, Cathedral Ceiling(s), Dual Sinks, Entrance Foyer, Eat-in Kitchen, Fireplace, Living/ Dining Room, Pantry, Separate Shower, Cable T V, Walk- In Closet(s), Central Vacuum, Loft
Heating Central, Electric
Cooling Central Air, Ceiling Fan(s), Electric
Flooring Carpet, Tile
Equipment Generator, Intercom
Furnishings Unfurnished
Fireplace Yes
Window Features Other,Window Coverings
Appliance Built-In Oven, Double Oven, Dryer, Electric Cooktop, Freezer, Ice Maker, Microwave, Range, Refrigerator, RefrigeratorWithIce Maker, Self Cleaning Oven, Washer
Laundry Inside, Laundry Tub
Exterior
Exterior Feature Sprinkler/ Irrigation, Outdoor Grill, Outdoor Kitchen, Other, Patio, Water Feature
Garage Attached, Circular Driveway, Garage, Garage Door Opener
Garage Spaces 3.0
Garage Description 3.0
Pool In Ground, Community
Community Features Gated, Tennis Court(s)
Utilities Available Cable Available, High Speed Internet Available
Amenities Available Clubhouse, Fitness Center, Barbecue, Picnic Area, Pool, Spa/Hot Tub, Tennis Court(s), Trail(s)
Waterfront Yes
Waterfront Description Lake
View Y/N Yes
Water Access Desc Public
View Lake
Roof Type Tile
Porch Lanai, Patio, Porch, Screened
Garage Yes
Private Pool Yes
Building
Lot Description Rectangular Lot, Pond on Lot, Sprinklers Automatic
Faces East
Story 2
Entry Level Two
Sewer Public Sewer
Water Public
Architectural Style Two Story
Level or Stories Two
Unit Floor 1
Structure Type Block,Concrete,Stucco
Construction Status Resale
Schools
Elementary Schools Vineyards Elementary School
Middle Schools North Naples Middle School
High Schools Aubrey Rodgers High School
Others
Pets Allowed Yes
HOA Fee Include Cable TV,Insurance,Internet,Other,Recreation Facilities,Reserve Fund,Road Maintenance,Street Lights
Senior Community No
Ownership Single Family
Security Features Gated with Guard,Security System,Smoke Detector(s)
Acceptable Financing All Financing Considered, Cash
Listing Terms All Financing Considered, Cash
Pets Description Yes

“My goal is to guide you through every step of the process, providing expert advice and personalized service to ensure your real estate journey is seamless and stress-free. With Pfeifer Realty Group, you’re not just getting an agent – you’re gaining a trusted partner.”
1630 Periwinkle Way Unit I, Sanibel, Florida, 33957, USA






