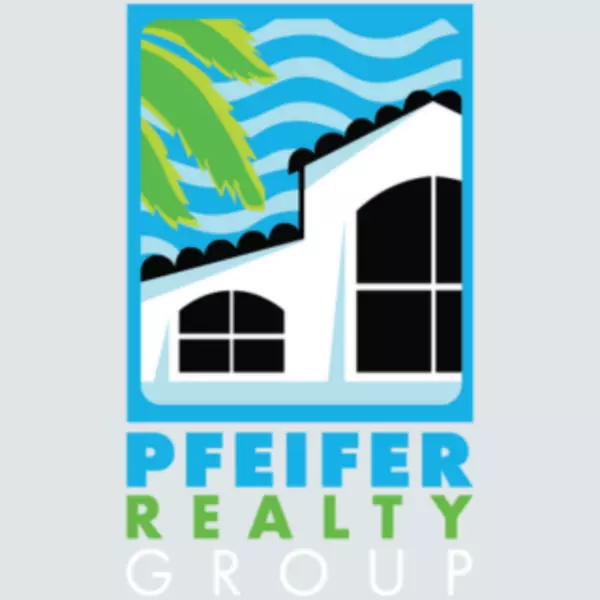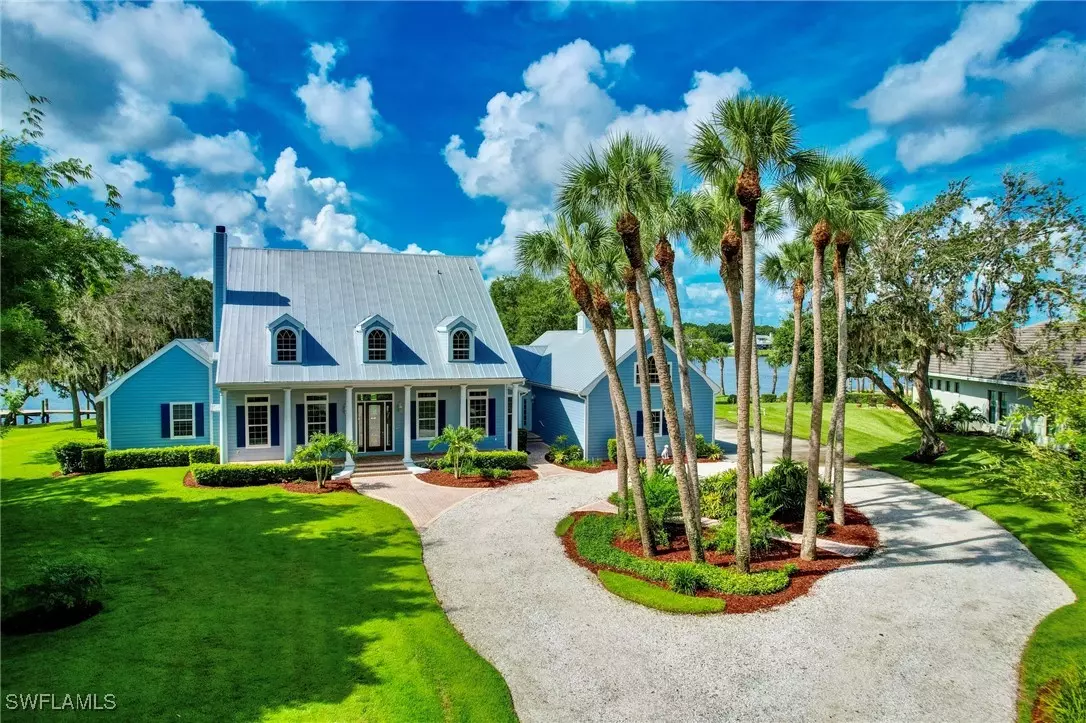
5 Beds
5 Baths
5,802 SqFt
5 Beds
5 Baths
5,802 SqFt
Key Details
Property Type Single Family Home
Sub Type Single Family Residence
Listing Status Active
Purchase Type For Sale
Square Footage 5,802 sqft
Price per Sqft $448
Subdivision Riverwind Cove
MLS Listing ID 224095149
Style Multi-Level,Two Story,See Remarks
Bedrooms 5
Full Baths 4
Half Baths 1
Construction Status Resale
HOA Fees $798/ann
HOA Y/N Yes
Year Built 2003
Annual Tax Amount $6,081
Tax Year 2023
Lot Size 0.860 Acres
Acres 0.86
Lot Dimensions Appraiser
Property Description
Location
State FL
County Lee
Community Riverwind Cove
Area Al01 - Alva
Rooms
Bedroom Description 5.0
Interior
Interior Features Wet Bar, Built-in Features, Bedroom on Main Level, Bathtub, Cathedral Ceiling(s), Dual Sinks, Entrance Foyer, Eat-in Kitchen, Family/ Dining Room, French Door(s)/ Atrium Door(s), Fireplace, High Ceilings, Kitchen Island, Living/ Dining Room, Custom Mirrors, Main Level Primary, Pantry, Sitting Area in Primary, Separate Shower, Cable T V, Vaulted Ceiling(s)
Heating Central, Electric
Cooling Central Air, Electric, Heat Pump, Zoned
Flooring Carpet, Tile, Wood
Equipment Generator, Reverse Osmosis System
Furnishings Unfurnished
Fireplace Yes
Window Features Arched,Double Hung
Appliance Built-In Oven, Cooktop, Double Oven, Dryer, Dishwasher, Freezer, Gas Cooktop, Disposal, Microwave, Refrigerator, Self Cleaning Oven, Water Purifier, Washer, Water Softener
Laundry Washer Hookup, Dryer Hookup, In Garage, Laundry Tub
Exterior
Exterior Feature Sprinkler/ Irrigation, Other, Room For Pool, Gas Grill
Garage Attached, Circular Driveway, Deeded, Driveway, Garage, Unpaved, Garage Door Opener
Garage Spaces 3.0
Garage Description 3.0
Community Features Boat Facilities, Street Lights
Utilities Available Cable Available, Natural Gas Available, High Speed Internet Available, Underground Utilities
Waterfront Yes
Waterfront Description Navigable Water, River Front
View Y/N Yes
Water Access Desc Well
View River
Roof Type Metal
Accessibility Wheelchair Access
Porch Balcony, Open, Porch
Garage Yes
Private Pool No
Building
Lot Description Oversized Lot, Sprinklers Automatic
Faces North
Story 2
Entry Level Two
Sewer Septic Tank
Water Well
Architectural Style Multi-Level, Two Story, See Remarks
Level or Stories Two
Structure Type Wood Siding,Wood Frame
Construction Status Resale
Schools
Elementary Schools Alva
Middle Schools Alva
High Schools Riverdale
Others
Pets Allowed Yes
HOA Fee Include Internet
Senior Community No
Tax ID 23-43-26-08-00000.0710
Ownership Single Family
Security Features Fire Sprinkler System,Smoke Detector(s)
Acceptable Financing All Financing Considered, Cash
Listing Terms All Financing Considered, Cash
Pets Description Yes

“My goal is to guide you through every step of the process, providing expert advice and personalized service to ensure your real estate journey is seamless and stress-free. With Pfeifer Realty Group, you’re not just getting an agent – you’re gaining a trusted partner.”
1630 Periwinkle Way Unit I, Sanibel, Florida, 33957, USA






