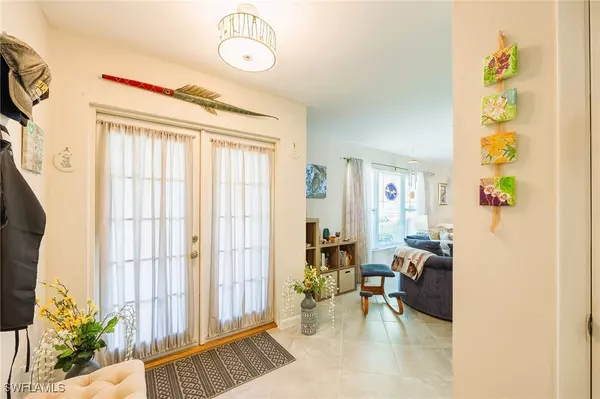4 Beds
3 Baths
1,777 SqFt
4 Beds
3 Baths
1,777 SqFt
OPEN HOUSE
Sat Feb 22, 10:00am - 12:00pm
Key Details
Property Type Single Family Home
Sub Type Single Family Residence
Listing Status Active
Purchase Type For Sale
Square Footage 1,777 sqft
Price per Sqft $266
Subdivision Cape Coral
MLS Listing ID 225017995
Style Ranch,One Story
Bedrooms 4
Full Baths 2
Half Baths 1
Construction Status Resale
HOA Y/N No
Year Built 1973
Annual Tax Amount $3,655
Tax Year 2024
Lot Size 10,018 Sqft
Acres 0.23
Lot Dimensions Appraiser
Property Sub-Type Single Family Residence
Property Description
This home has undergone extensive updates, featuring new hurricane impact windows, a new roof (2019), AC (2020), hot water heater (2019) and plumbing (2021). The stunning kitchen renovation showcases quartz countertops, 42" soft-close cabinets, and stainless steel appliances. Fresh tile flows throughout the main living areas and master bedroom, while beautiful bamboo flooring graces the guest bedrooms. Both the master and guest baths have been updated.
Outdoor living shines with an oversized screened lanai featuring new pavers that extend throughout the pool area. The saltwater pool with its peaceful waterfall creates the perfect retreat. The large fenced backyard is dotted with fruit trees and maintained by an irrigation system, creating a private oasis for outdoor enjoyment. Modern conveniences include a whole house water softener, kitchen reverse osmosis system, hurricane rated garage door, and extra attic insulation. Fresh paint and new trim complete this home's refined appearance.
Perfectly positioned minutes from waterfront dining, shopping, and entertainment, this move-in ready home has been thoughtfully updated with premium finishes throughout. Schedule your private showing today!
Location
State FL
County Lee
Community Cape Coral
Area Cc12 - Cape Coral Unit 7-15
Rooms
Bedroom Description 4.0
Interior
Interior Features Bedroom on Main Level, Family/ Dining Room, French Door(s)/ Atrium Door(s), Living/ Dining Room, Pantry, Shower Only, Separate Shower, Cable T V, Walk- In Closet(s), Window Treatments, Split Bedrooms, Workshop
Heating Central, Electric
Cooling Central Air, Ceiling Fan(s), Electric
Flooring Tile, Wood
Equipment Reverse Osmosis System
Furnishings Unfurnished
Fireplace No
Window Features Sliding,Impact Glass,Window Coverings
Appliance Dryer, Dishwasher, Freezer, Disposal, Microwave, Range, Refrigerator, Self Cleaning Oven, Water Purifier, Washer, Water Softener
Laundry In Garage, Laundry Tub
Exterior
Exterior Feature Fence, Fruit Trees, Shutters Electric, Shutters Manual
Parking Features Attached, Driveway, Garage, Paved, Garage Door Opener
Garage Spaces 2.0
Garage Description 2.0
Pool Concrete, Electric Heat, Heated, In Ground, Pool Equipment, Screen Enclosure, Salt Water
Community Features Non- Gated
Utilities Available Cable Available, High Speed Internet Available
Amenities Available None
Waterfront Description None
Water Access Desc Assessment Paid
View Landscaped, Pool
Roof Type Shingle
Porch Lanai, Porch, Screened
Garage Yes
Private Pool Yes
Building
Lot Description Rectangular Lot
Faces West
Story 1
Sewer Assessment Paid
Water Assessment Paid
Architectural Style Ranch, One Story
Unit Floor 1
Structure Type Block,Concrete,Stucco
Construction Status Resale
Others
Pets Allowed Yes
HOA Fee Include None
Senior Community No
Tax ID 08-45-24-C4-00369.A110
Ownership Single Family
Security Features Smoke Detector(s)
Acceptable Financing All Financing Considered, Cash, FHA, VA Loan
Listing Terms All Financing Considered, Cash, FHA, VA Loan
Pets Allowed Yes
Virtual Tour https://www.zillow.com/view-imx/e34b38ba-92ba-42e5-a6ed-cda34dff3370?setAttribution=mls&wl=true&initialViewType=pano&utm_source=dashboard
“My goal is to guide you through every step of the process, providing expert advice and personalized service to ensure your real estate journey is seamless and stress-free. With Pfeifer Realty Group, you’re not just getting an agent – you’re gaining a trusted partner.”
1630 Periwinkle Way Unit I, Sanibel, Florida, 33957, USA






