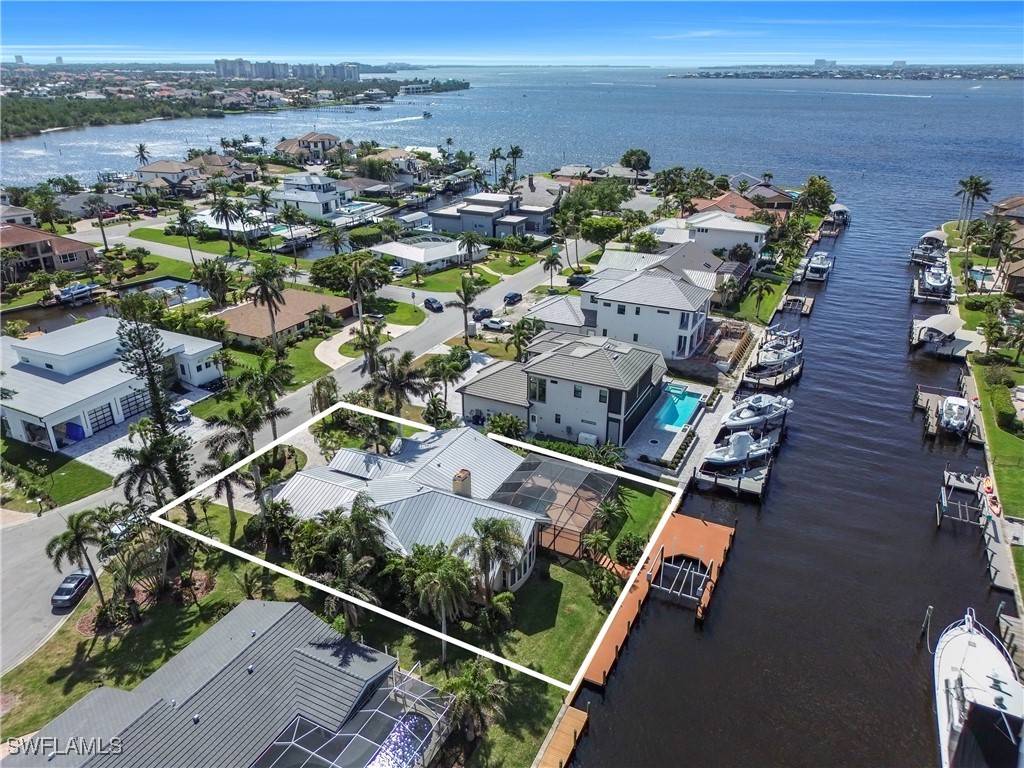3 Beds
3 Baths
3,140 SqFt
3 Beds
3 Baths
3,140 SqFt
Key Details
Property Type Single Family Home
Sub Type Single Family Residence
Listing Status Active
Purchase Type For Sale
Square Footage 3,140 sqft
Price per Sqft $392
Subdivision Town And River
MLS Listing ID 225028004
Style Ranch,One Story
Bedrooms 3
Full Baths 3
Construction Status Resale
HOA Fees $120/ann
HOA Y/N No
Year Built 1972
Annual Tax Amount $6,413
Tax Year 2024
Lot Size 0.319 Acres
Acres 0.319
Lot Dimensions Appraiser
Property Sub-Type Single Family Residence
Property Description
Location
State FL
County Lee
Area Fm09 - Fort Myers Area
Interior
Interior Features Breakfast Bar, Bidet, Bathtub, Cathedral Ceiling(s), Dual Sinks, Entrance Foyer, Family/ Dining Room, Fireplace, Jetted Tub, Living/ Dining Room, Multiple Shower Heads, Main Level Primary, Multiple Primary Suites, Pantry, Separate Shower, Cable T V, Walk- In Closet(s), Window Treatments, Split Bedrooms
Heating Central, Electric
Cooling Central Air, Ceiling Fan(s), Electric
Flooring Carpet, Tile
Furnishings Unfurnished
Fireplace Yes
Window Features Single Hung,Sliding,Impact Glass,Window Coverings
Appliance Dryer, Dishwasher, Disposal, Ice Maker, Microwave, Range, Refrigerator, RefrigeratorWithIce Maker, Washer
Laundry Washer Hookup, Dryer Hookup, Inside, Laundry Tub
Exterior
Exterior Feature Deck, Sprinkler/ Irrigation, Shutters Manual
Parking Features Attached, Garage, Garage Door Opener
Garage Spaces 2.0
Garage Description 2.0
Pool Concrete, Gas Heat, Heated, In Ground, Pool Equipment, Pool Sweep, Screen Enclosure
Community Features Boat Facilities, Non- Gated
Utilities Available Cable Available, High Speed Internet Available, Underground Utilities
Waterfront Description Canal Access, Navigable Water, Seawall
View Y/N Yes
Water Access Desc Public
View Canal, Landscaped, Pool
Roof Type Metal
Porch Deck, Lanai, Porch, Screened
Garage Yes
Private Pool Yes
Building
Lot Description Rectangular Lot, Sprinklers Automatic
Faces South
Story 1
Sewer Public Sewer
Water Public
Architectural Style Ranch, One Story
Unit Floor 1
Structure Type Block,Concrete,Stucco,Wood Frame
Construction Status Resale
Others
Pets Allowed Yes
HOA Fee Include None
Senior Community No
Tax ID 20-45-24-11-00000.2390
Ownership Single Family
Security Features Security System,Smoke Detector(s)
Acceptable Financing All Financing Considered, Cash
Disclosures Owner Has Flood Insurance, Seller Disclosure
Listing Terms All Financing Considered, Cash
Pets Allowed Yes
Virtual Tour https://youtube.com/shorts/L67i53BbaZ0?si=b5SATttqA1at18j6
“My goal is to guide you through every step of the process, providing expert advice and personalized service to ensure your real estate journey is seamless and stress-free. With Pfeifer Realty Group, you’re not just getting an agent – you’re gaining a trusted partner.”
1630 Periwinkle Way Unit I, Sanibel, Florida, 33957, USA






