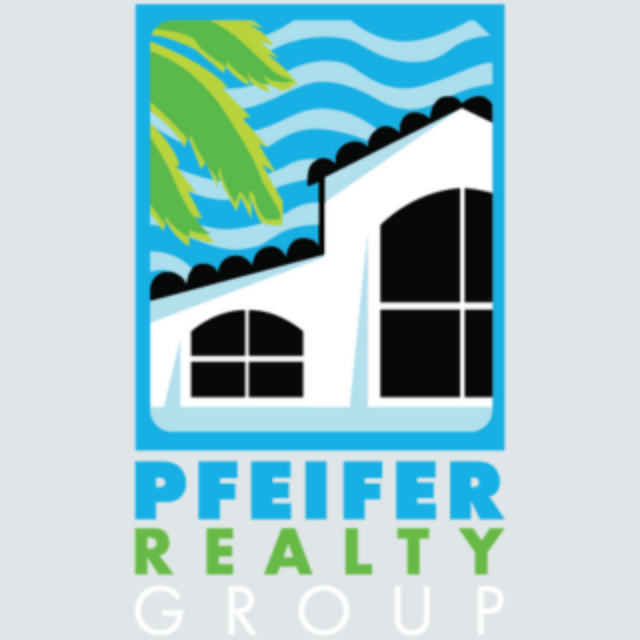$600,000
$625,000
4.0%For more information regarding the value of a property, please contact us for a free consultation.
3 Beds
3 Baths
3,030 SqFt
SOLD DATE : 03/02/2021
Key Details
Sold Price $600,000
Property Type Single Family Home
Sub Type Single Family Residence
Listing Status Sold
Purchase Type For Sale
Square Footage 3,030 sqft
Price per Sqft $198
Subdivision Burtwood
MLS Listing ID 220067257
Sold Date 03/02/21
Style Other,Ranch,One Story,Spanish
Bedrooms 3
Full Baths 3
Construction Status Resale
HOA Y/N No
Year Built 1960
Annual Tax Amount $5,142
Tax Year 2019
Lot Size 0.254 Acres
Acres 0.254
Lot Dimensions Appraiser
Property Sub-Type Single Family Residence
Property Description
Paradise among the Oak Trees, Welcome to 1225 Wales Drive, nestled along the highly sought-after McGregor Boulevard, your Stunning Spanish Style dream home awaits you! Featuring a charming courtyard entrance with water feature, formal dining room, bright spacious living room, and Spanish Style architectural design throughout. The home flows into a luminous multifunctional room offering a built in bar, perfect for entertaining while overlooking the pool and beautiful outdoor oasis. New roof installation in progress! Enjoy the McGregor Boulevard lifestyle within walking distance to Fort Myers Country Club and the Caloosahatchee River with easy access to shopping, dining, golf, boating, and beaches. Enjoy our beautiful Southwest Florida sunsets with strolls along the River, schedule your private tour today!
Location
State FL
County Lee
Community Burtwood
Area Fm01 - Fort Myers Area
Rooms
Bedroom Description 3.0
Interior
Interior Features Breakfast Bar, Bedroom on Main Level, Bathtub, Separate/ Formal Dining Room, Dual Sinks, Entrance Foyer, Eat-in Kitchen, French Door(s)/ Atrium Door(s), Jetted Tub, Main Level Primary, Pantry, Separate Shower, Bar, Walk- In Closet(s)
Heating Central, Electric
Cooling Central Air, Ceiling Fan(s), Electric
Flooring Carpet, Tile, Wood
Furnishings Unfurnished
Fireplace No
Window Features Other
Appliance Dishwasher, Gas Cooktop, Microwave, Range, Refrigerator, Separate Ice Machine, Self Cleaning Oven
Laundry Inside
Exterior
Exterior Feature Courtyard, Sprinkler/ Irrigation, Outdoor Shower, Other, Privacy Wall, Storage, Water Feature
Parking Features Attached, Driveway, Garage, Paved, Garage Door Opener
Garage Spaces 2.0
Garage Description 2.0
Pool In Ground
Community Features Non- Gated
Utilities Available Cable Available
Amenities Available See Remarks
Waterfront Description None
Water Access Desc Public
View Pool
Roof Type See Remarks
Porch Open, Porch
Garage Yes
Private Pool Yes
Building
Lot Description Rectangular Lot, Sprinklers Automatic
Faces South
Story 1
Sewer Public Sewer
Water Public
Architectural Style Other, Ranch, One Story, Spanish
Structure Type Block,Concrete,Stucco
Construction Status Resale
Others
Pets Allowed Yes
HOA Fee Include None
Senior Community No
Tax ID 34-44-24-P2-00206.0060
Ownership Single Family
Security Features None
Acceptable Financing See Remarks
Listing Terms See Remarks
Financing Conventional
Pets Allowed Yes
Read Less Info
Want to know what your home might be worth? Contact us for a FREE valuation!

Our team is ready to help you sell your home for the highest possible price ASAP
Bought with John Naumann & Associates
"My job is to find and attract mastery-based agents to the office, protect the culture, and make sure everyone is happy! "
1630 Periwinkle Way Unit I, Sanibel, Florida, 33957, USA






