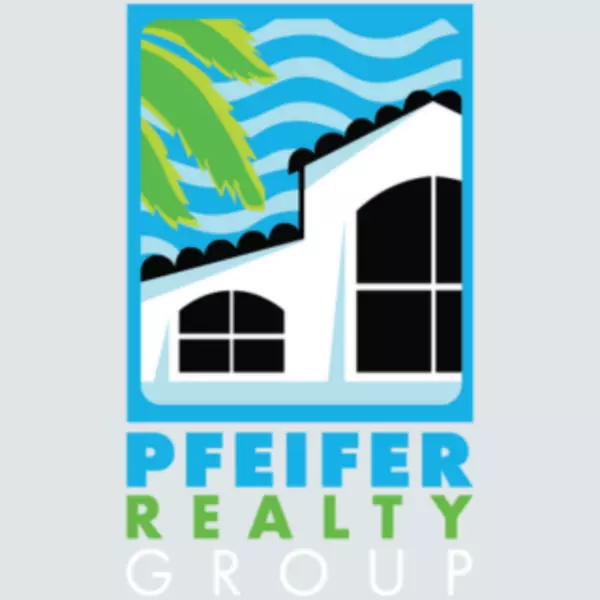$362,500
$385,000
5.8%For more information regarding the value of a property, please contact us for a free consultation.
4 Beds
2 Baths
1,757 SqFt
SOLD DATE : 09/26/2022
Key Details
Sold Price $362,500
Property Type Single Family Home
Sub Type Single Family Residence
Listing Status Sold
Purchase Type For Sale
Square Footage 1,757 sqft
Price per Sqft $206
Subdivision Lehigh Acres
MLS Listing ID 222020020
Sold Date 09/26/22
Style Ranch,One Story
Bedrooms 4
Full Baths 2
Construction Status Resale
HOA Y/N No
Year Built 2020
Annual Tax Amount $2,176
Tax Year 2021
Lot Size 10,149 Sqft
Acres 0.233
Lot Dimensions Appraiser
Property Description
New Construction Now! Why Wait For New Construction When You Can Have The Benefits Of A New Home Now? This Beautifully Built 2020 Home, Featuring 4 Bedrooms, 2 Bathrooms, With A Split Floor-Plan, Vaulted Ceilings, And Is Ready For You Without Any Construction Hassles! The spacious open kitchen with stainless steel appliances, fine finishes, a large island, overlooking the dining/living areas is perfect for entertaining guest! This gorgeous move in ready home is perfect for a large family. Master bedroom is spacious with private bath with double vanity, and a oversized walk-in closet. The 4th bedroom can be used as either another bedroom or home-office. Home has a 2-car garage which provides convenience as well as additional storage. All setting on a private lot, with nature views all around. Showings will be limited due to sellers schedule, and children. Please schedule ahead of time accordingly.
Location
State FL
County Lee
Community Lehigh Acres
Area La08 - Southeast Lehigh Acres
Rooms
Bedroom Description 4.0
Interior
Interior Features Breakfast Bar, Built-in Features, Bedroom on Main Level, Dual Sinks, Living/ Dining Room, Main Level Master, Pantry, Tub Shower, Vaulted Ceiling(s), Walk- In Closet(s), Split Bedrooms
Heating Central, Electric
Cooling Central Air, Electric
Flooring Carpet, Laminate
Furnishings Unfurnished
Fireplace No
Window Features Sliding,Window Coverings
Appliance Dryer, Dishwasher, Freezer, Microwave, Range, Refrigerator, Washer
Laundry Inside
Exterior
Exterior Feature Patio, Room For Pool, Shutters Manual
Garage Attached, Covered, Driveway, Garage, Paved, Two Spaces, Garage Door Opener
Garage Spaces 2.0
Garage Description 2.0
Amenities Available None
Waterfront No
Waterfront Description None
Water Access Desc Well
View Landscaped, Trees/ Woods
Roof Type Shingle
Porch Patio, Porch, Screened
Garage Yes
Private Pool No
Building
Lot Description Rectangular Lot
Faces North
Story 1
Sewer Septic Tank
Water Well
Architectural Style Ranch, One Story
Structure Type Block,Concrete,Stucco
Construction Status Resale
Others
Pets Allowed Yes
HOA Fee Include None
Senior Community No
Tax ID 27-45-27-13-00066.0020
Ownership Single Family
Security Features See Remarks,Smoke Detector(s)
Acceptable Financing All Financing Considered, Cash, FHA, VA Loan
Listing Terms All Financing Considered, Cash, FHA, VA Loan
Financing FHA
Pets Description Yes
Read Less Info
Want to know what your home might be worth? Contact us for a FREE valuation!

Our team is ready to help you sell your home for the highest possible price ASAP
Bought with FGC Non-MLS Office

"My job is to find and attract mastery-based agents to the office, protect the culture, and make sure everyone is happy! "
1630 Periwinkle Way Unit I, Sanibel, Florida, 33957, USA






