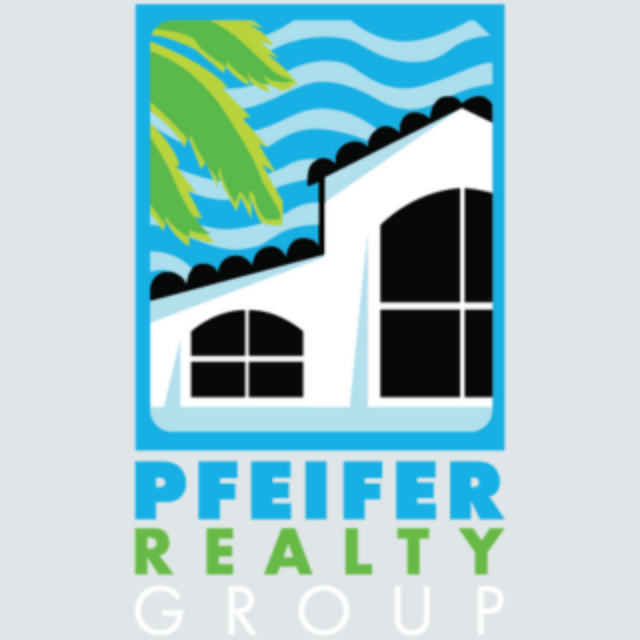$1,000,000
$1,199,000
16.6%For more information regarding the value of a property, please contact us for a free consultation.
5 Beds
3 Baths
2,657 SqFt
SOLD DATE : 08/18/2022
Key Details
Sold Price $1,000,000
Property Type Single Family Home
Sub Type Single Family Residence
Listing Status Sold
Purchase Type For Sale
Square Footage 2,657 sqft
Price per Sqft $376
Subdivision Golden Gate Estates
MLS Listing ID 222045768
Sold Date 08/18/22
Style Ranch,One Story
Bedrooms 5
Full Baths 3
Construction Status Resale
HOA Y/N No
Year Built 2004
Annual Tax Amount $5,376
Tax Year 2021
Lot Size 2.730 Acres
Acres 2.73
Lot Dimensions Appraiser
Property Sub-Type Single Family Residence
Property Description
Wow! This house has it ALL!! 5 Bedrooms + 3 full baths, 3 Car Garage, Heated POOL & oversized 2.73 level lot, with “Man Cave or She Shed” (2000 sf workshop) at rear of property (built by seller w/Electric & water). Home features crown molding, tray ceilings, tile floors throughout. Gourmet Kitchen, upgraded cabinetry & granite countertops and new stainless appliances. Kitchen/family room overlooks screened Pool w/upgraded “No-see-im” screens, and outdoor kitchen. Solid wood doors. Large laundry room w/wood cabinetry next to oversized 3 car garage. Security cameras, Intercom, vacuum system, hurricane Shutters, ceiling fans w/remotes, pool bath. Long circular driveway greets you as you enter through private ‘Gates” (installed in 2021) leading up to your large front porch (Rocking chairs included!). Home exterior painted in 2022, Metal roof, New A/C system. Electric Golf Cart negotiable! Custom concrete stone ‘Fire Pit” & outdoor Cabana Bar w/water/Elec/RV Hookup. Privacy Galore with Areca Palm hedge all around perimeter of property! Great set up for growing family or small business. Seller has been meticulous with property maintenance. Furniture negotiable. Property sold As-Is.
Location
State FL
County Collier
Community Golden Gate Estates
Area Na41 - Gge 3, 6, 7, 10, 11, 19, 20, 21, 37, 52, 53
Rooms
Bedroom Description 5.0
Interior
Interior Features Breakfast Bar, Built-in Features, Bedroom on Main Level, Bathtub, Separate/ Formal Dining Room, Family/ Dining Room, French Door(s)/ Atrium Door(s), Living/ Dining Room, Main Level Primary, Multiple Primary Suites, Pantry, Separate Shower, Cable T V, Walk- In Pantry, Walk- In Closet(s), Central Vacuum, Split Bedrooms, Workshop
Heating Central, Electric
Cooling Central Air, Ceiling Fan(s), Electric
Flooring Tile
Furnishings Partially
Fireplace No
Window Features Double Hung,Window Coverings
Appliance Dryer, Dishwasher, Ice Maker, Microwave, Refrigerator, RefrigeratorWithIce Maker, Water Purifier, Washer
Exterior
Exterior Feature Fire Pit, Storage, Shutters Manual
Parking Features Attached, Covered, Driveway, Garage, Golf Cart Garage, Paved, Two Spaces, Garage Door Opener
Garage Spaces 3.0
Garage Description 3.0
Pool Concrete, In Ground
Utilities Available Cable Available
Waterfront Description None
Water Access Desc Well
View Landscaped, Trees/ Woods
Roof Type Metal
Porch Lanai, Porch, Screened
Garage Yes
Private Pool Yes
Building
Lot Description Oversized Lot, Rectangular Lot
Faces East
Story 1
Sewer Private Sewer, Septic Tank
Water Well
Architectural Style Ranch, One Story
Additional Building Outbuilding
Unit Floor 1
Structure Type Block,Concrete,Stucco
Construction Status Resale
Schools
Elementary Schools Big Cypress Elementary School
Middle Schools Cypress Palm Middle School
High Schools Palmetto Ridge High School
Others
Pets Allowed Yes
HOA Fee Include None
Senior Community No
Tax ID 37118200008
Ownership Single Family
Security Features Security System Owned,Security Gate,Gated Community,Key Card Entry,Phone Entry,Security System
Acceptable Financing All Financing Considered, Cash
Listing Terms All Financing Considered, Cash
Financing Cash
Pets Allowed Yes
Read Less Info
Want to know what your home might be worth? Contact us for a FREE valuation!

Our team is ready to help you sell your home for the highest possible price ASAP
Bought with Pfeifer Realty Group LLC
"My job is to find and attract mastery-based agents to the office, protect the culture, and make sure everyone is happy! "
1630 Periwinkle Way Unit I, Sanibel, Florida, 33957, USA






