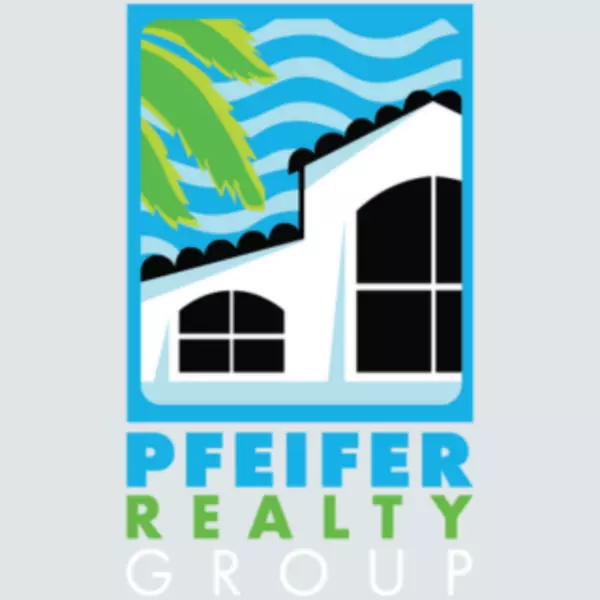$1,675,000
$1,695,000
1.2%For more information regarding the value of a property, please contact us for a free consultation.
3 Beds
3 Baths
2,568 SqFt
SOLD DATE : 03/20/2024
Key Details
Sold Price $1,675,000
Property Type Single Family Home
Sub Type Single Family Residence
Listing Status Sold
Purchase Type For Sale
Square Footage 2,568 sqft
Price per Sqft $652
Subdivision Gulf Pines
MLS Listing ID 224008912
Sold Date 03/20/24
Style Contemporary,Florida,Stilt
Bedrooms 3
Full Baths 3
Construction Status Resale
HOA Fees $141/ann
HOA Y/N Yes
Annual Recurring Fee 1696.0
Year Built 2013
Annual Tax Amount $17,186
Tax Year 2023
Lot Size 0.425 Acres
Acres 0.425
Lot Dimensions Appraiser
Property Sub-Type Single Family Residence
Property Description
Recognized by the FL Green Building Coalition as a Certified FL Green Home! 4415 Gulf Pines Dr. welcomes you home with this thoughtfully designed and perfectly executed home in everyones favorite (private) beach front community of Gulf Pines. Offering over 2,500 sf of modern luxury and open concept living, highlights of this newer construction elevated home include a desirable split floor plan with 3 bedrooms & 3 bathrooms, soaring ceilings with walls of impact glass flooding the home with natural light, standing seam metal roof, a chef's kitchen with oversized island and top of the line appliances, expansive outdoor space with covered lanais on the front and back of the home ( and crows nest on top! ) a private elevator, loads of enclosed storage, and too much more to list! This home is ideally located on an oversized lot with sweeping lake views, is just steps to the beach, and was crafted to fade the boundaries between interior modern comforts and outside surrounding natural beauty. This property perfectly exemplifies the Sanibel lifestyle and tradition and is sure to capture your heart and your imagination the moment you walk through the door.
Location
State FL
County Lee
Community Gulf Pines
Area Si01 - Sanibel Island
Rooms
Bedroom Description 3.0
Interior
Interior Features Built-in Features, Bedroom on Main Level, Cathedral Ceiling(s), Dual Sinks, Entrance Foyer, Eat-in Kitchen, French Door(s)/ Atrium Door(s), High Ceilings, Kitchen Island, Living/ Dining Room, Pantry, Shower Only, Separate Shower, Cable T V, Walk- In Closet(s), Elevator, Split Bedrooms, Workshop
Heating Central, Electric
Cooling Central Air, Electric
Flooring Tile, Wood
Furnishings Partially
Fireplace No
Window Features Casement Window(s),Single Hung,Sliding,Impact Glass,Window Coverings
Appliance Built-In Oven, Cooktop, Double Oven, Dryer, Dishwasher, Freezer, Disposal, Microwave, Refrigerator, Tankless Water Heater, Washer
Laundry Inside, Laundry Tub
Exterior
Exterior Feature Courtyard, Deck, Security/ High Impact Doors, Sprinkler/ Irrigation, Outdoor Shower, Patio
Parking Features Attached, Driveway, Underground, Garage, Golf Cart Garage, Two Spaces, Unpaved, Garage Door Opener
Garage Spaces 2.0
Garage Description 2.0
Pool Community
Community Features Non- Gated
Utilities Available Cable Available, High Speed Internet Available, Underground Utilities
Amenities Available Beach Rights, Beach Access, Barbecue, Picnic Area, Pickleball, Pool, Tennis Court(s)
Waterfront Description Lake
View Y/N Yes
Water Access Desc Public
View Lake, Trees/ Woods, Water
Roof Type Metal
Porch Balcony, Deck, Lanai, Open, Patio, Porch, Screened
Garage Yes
Private Pool No
Building
Lot Description Oversized Lot, Rectangular Lot, Sprinklers Automatic
Faces Northeast
Story 2
Foundation Pillar/ Post/ Pier, Raised
Sewer Public Sewer
Water Public
Architectural Style Contemporary, Florida, Stilt
Structure Type Other,Stucco,Wood Frame
Construction Status Resale
Others
Pets Allowed Yes
HOA Fee Include Association Management,Legal/Accounting,Recreation Facilities
Senior Community No
Tax ID 20-46-22-T4-00100.0340
Ownership Single Family
Security Features None
Acceptable Financing All Financing Considered, Cash
Listing Terms All Financing Considered, Cash
Financing Cash
Pets Allowed Yes
Read Less Info
Want to know what your home might be worth? Contact us for a FREE valuation!

Our team is ready to help you sell your home for the highest possible price ASAP
Bought with Pfeifer Realty Group LLC
"My job is to find and attract mastery-based agents to the office, protect the culture, and make sure everyone is happy! "
1630 Periwinkle Way Unit I, Sanibel, Florida, 33957, USA






