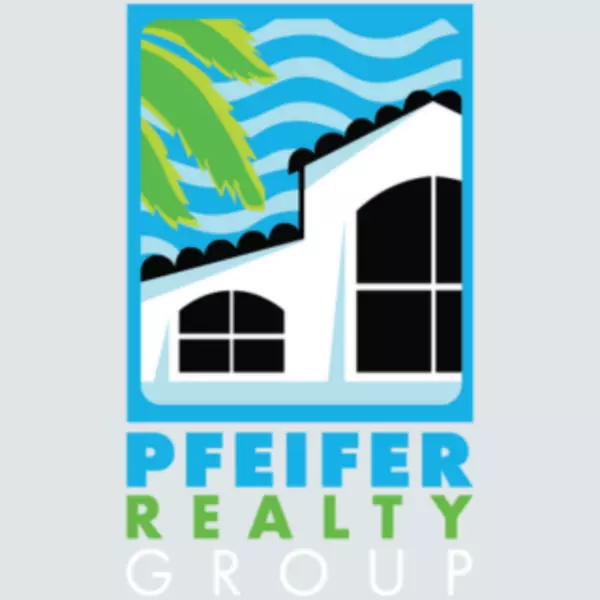$282,500
$289,000
2.2%For more information regarding the value of a property, please contact us for a free consultation.
2 Beds
2 Baths
1,199 SqFt
SOLD DATE : 11/19/2024
Key Details
Sold Price $282,500
Property Type Manufactured Home
Sub Type Manufactured Home
Listing Status Sold
Purchase Type For Sale
Square Footage 1,199 sqft
Price per Sqft $235
Subdivision Riviera Colony
MLS Listing ID 224068621
Sold Date 11/19/24
Style Ranch,One Story,Manufactured Home
Bedrooms 2
Full Baths 2
Construction Status Resale
HOA Fees $129/qua
HOA Y/N Yes
Annual Recurring Fee 1552.0
Year Built 2014
Annual Tax Amount $697
Tax Year 2023
Lot Size 4,791 Sqft
Acres 0.11
Lot Dimensions Survey
Property Sub-Type Manufactured Home
Property Description
Beautifully Landscaped, Well Maintained, Super CLEAN inside and out, Gently Lived In, 2014, Open Concept, 2bd + Den, 2 bath home being sold Furnished. YOU OWN THE LAND. Central Naples location. LOW HOA FEES. Auto Irrigation in all lawn and landscaped areas. Wired In Portable Backup Generator. Work Shed with good storage. Crown Molding and Blinds throughout this well lit open floorplan. The Kitchen features an Island, Plentiful Cabinetry and Stainless Steel Appliances. Built in Cabinets and Shelving highlight the Dining Area. Large Walk in Closet in Primary Bedroom. Large Den with French Doors. Community pool, Social Activities!
Location
State FL
County Collier
Community Riviera Colony
Area Na18 - N/O Rattlesnake To Davis
Rooms
Bedroom Description 2.0
Interior
Interior Features Built-in Features, Dual Sinks, Family/ Dining Room, French Door(s)/ Atrium Door(s), Kitchen Island, Living/ Dining Room, Main Level Primary, Shower Only, Separate Shower, Cable T V, Walk- In Closet(s), High Speed Internet
Heating Central, Electric
Cooling Central Air, Electric
Flooring Carpet, Tile
Equipment Generator
Furnishings Furnished
Fireplace No
Window Features Single Hung
Appliance Double Oven, Dryer, Dishwasher, Electric Cooktop, Freezer, Disposal, Ice Maker, Microwave, Refrigerator, RefrigeratorWithIce Maker, Self Cleaning Oven, Washer
Laundry Inside
Exterior
Exterior Feature Deck, Sprinkler/ Irrigation, None, Storage
Parking Features Attached Carport
Carport Spaces 2
Pool Community
Community Features Non- Gated
Utilities Available Cable Available, High Speed Internet Available
Amenities Available Bocce Court, Clubhouse, Fitness Center, Pool, Shuffleboard Court
Waterfront Description None
Water Access Desc Public
View Landscaped
Roof Type Shingle
Porch Deck, Open, Porch
Garage No
Private Pool No
Building
Lot Description Rectangular Lot, Sprinklers Automatic
Faces West
Story 1
Sewer Public Sewer
Water Public
Architectural Style Ranch, One Story, Manufactured Home
Structure Type Manufactured,Vinyl Siding
Construction Status Resale
Others
Pets Allowed Call, Conditional
HOA Fee Include Association Management,Recreation Facilities,Reserve Fund,Street Lights
Senior Community Yes
Tax ID 70062680003
Ownership Single Family
Security Features Smoke Detector(s)
Acceptable Financing Cash
Listing Terms Cash
Financing Cash
Pets Allowed Call, Conditional
Read Less Info
Want to know what your home might be worth? Contact us for a FREE valuation!

Our team is ready to help you sell your home for the highest possible price ASAP
Bought with Premiere Plus Realty Company
"My job is to find and attract mastery-based agents to the office, protect the culture, and make sure everyone is happy! "
1630 Periwinkle Way Unit I, Sanibel, Florida, 33957, USA






