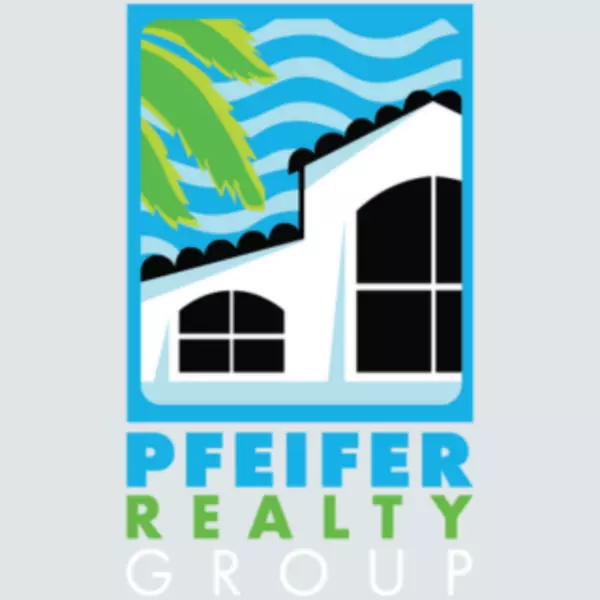$367,500
$375,000
2.0%For more information regarding the value of a property, please contact us for a free consultation.
3 Beds
3 Baths
1,879 SqFt
SOLD DATE : 04/04/2025
Key Details
Sold Price $367,500
Property Type Townhouse
Sub Type Townhouse
Listing Status Sold
Purchase Type For Sale
Square Footage 1,879 sqft
Price per Sqft $195
Subdivision Orange Blossom Ranch
MLS Listing ID 225002850
Sold Date 04/04/25
Style Two Story
Bedrooms 3
Full Baths 2
Half Baths 1
Construction Status Resale
HOA Fees $259/qua
HOA Y/N Yes
Annual Recurring Fee 3116.0
Year Built 2023
Annual Tax Amount $4,300
Tax Year 2024
Lot Dimensions Appraiser
Property Sub-Type Townhouse
Property Description
Welcome to your dream home! This spacious 3-bedroom, 2 1/2-bath townhome is the perfect place for your family to settle in and create lasting memories. The spacious kitchen features sleek stainless steel appliances and a large peninsula that comfortably seats four — ideal for quick meals or casual gatherings. The open-concept great room flows seamlessly into a generous dining area, making it easy to entertain or relax with ample space for your furniture. Upstairs, the expansive master suite offers a private retreat, complete with a cozy reading nook or room for a home office — perfect for winding down or staying productive. Two additional bedrooms provide flexibility for your family's needs, whether for kids, guests, or a dedicated hobby space. A convenient second-floor laundry room adds an extra layer of comfort and functionality. Plus you have the added safety and space of an attached garage! This townhome is the perfect blend of style and practicality. Come see it today — your next chapter starts here!
Location
State FL
County Collier
Community Orange Blossom Ranch
Area Na34 - Orangetree Area
Rooms
Bedroom Description 3.0
Interior
Interior Features Breakfast Bar, Dual Sinks, Family/ Dining Room, Living/ Dining Room, Sitting Area in Primary, Shower Only, Separate Shower, Cable T V, Upper Level Primary, Walk- In Closet(s), High Speed Internet, Split Bedrooms
Heating Central, Electric
Cooling Central Air, Electric
Flooring Carpet, Tile
Furnishings Unfurnished
Fireplace No
Window Features Single Hung,Shutters
Appliance Dryer, Dishwasher, Electric Cooktop, Freezer, Disposal, Microwave, Range, Refrigerator, Washer
Laundry Inside
Exterior
Exterior Feature None
Parking Features Attached, Driveway, Garage, Paved, Garage Door Opener
Garage Spaces 1.0
Garage Description 1.0
Pool Community
Community Features Gated, Street Lights
Utilities Available Cable Available, High Speed Internet Available, Underground Utilities
Amenities Available Basketball Court, Business Center, Cabana, Clubhouse, Fitness Center, Barbecue, Picnic Area, Playground, Pickleball, Park, Pool, Spa/Hot Tub, Sidewalks, Tennis Court(s)
Waterfront Description None
Water Access Desc Public
View Partial Buildings
Roof Type Tile
Porch Lanai, Porch, Screened
Garage Yes
Private Pool No
Building
Lot Description Zero Lot Line
Faces West
Story 2
Entry Level Two
Sewer Public Sewer
Water Public
Architectural Style Two Story
Level or Stories Two
Unit Floor 1
Structure Type Block,Concrete,Stucco
Construction Status Resale
Schools
Elementary Schools Corkscrew Elementary
Middle Schools Corkscrew Middle School
High Schools Palmetto Ridge High School
Others
Pets Allowed Call, Conditional
HOA Fee Include Irrigation Water,Recreation Facilities
Senior Community No
Tax ID 69039024768
Ownership Single Family
Security Features Security Gate,Gated Community,Smoke Detector(s)
Acceptable Financing All Financing Considered, Cash
Listing Terms All Financing Considered, Cash
Financing Conventional
Pets Allowed Call, Conditional
Read Less Info
Want to know what your home might be worth? Contact us for a FREE valuation!

Our team is ready to help you sell your home for the highest possible price ASAP
Bought with John R Wood Properties
"My job is to find and attract mastery-based agents to the office, protect the culture, and make sure everyone is happy! "
1630 Periwinkle Way Unit I, Sanibel, Florida, 33957, USA






