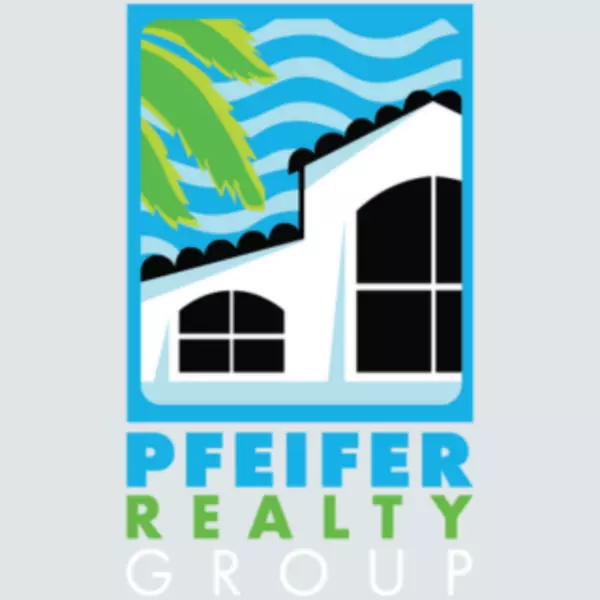$724,900
$739,900
2.0%For more information regarding the value of a property, please contact us for a free consultation.
2 Beds
3 Baths
2,160 SqFt
SOLD DATE : 04/10/2025
Key Details
Sold Price $724,900
Property Type Single Family Home
Sub Type Detached
Listing Status Sold
Purchase Type For Sale
Square Footage 2,160 sqft
Price per Sqft $335
Subdivision Wildcat Cove
MLS Listing ID 225013989
Sold Date 04/10/25
Style Ranch,One Story
Bedrooms 2
Full Baths 3
Construction Status Resale
HOA Fees $307/ann
HOA Y/N Yes
Annual Recurring Fee 17702.0
Year Built 2001
Annual Tax Amount $4,895
Tax Year 2024
Lot Dimensions Appraiser
Property Sub-Type Detached
Property Description
Come and experience this breathtaking 2 bedrooms + den villa with spectacular views of the Wildcats Run golf course and ponds. Relax on the expansive picture window lanai, where you can enjoy both stunning sunrises and sunsets. The covered lanai features a pool and spa, making it the perfect space for entertaining. Inside, the spacious open floor plan includes an eat-in kitchen with updated stainless steel appliances. The roof was replaced in 2019, and a new A/C was installed in 2024, along with many other upgrades (see full list of updates in MLS). Both bedrooms come with their own en-suite bathrooms, and there's an additional bath off the den. Wildcat Run Golf and Country Club is home an Arnold Palmer Signature 18-hole golf course, as well as four pickleball courts, four har-tru tennis courts, two bocce courts, and a fully staffed fitness center. The recently renovated clubhouse and grill room offer additional amenities to enjoy.
Location
State FL
County Lee
Community Wildcat Run
Area Es03 - Estero
Rooms
Bedroom Description 2.0
Interior
Interior Features Breakfast Bar, Built-in Features, Bathtub, Tray Ceiling(s), Separate/ Formal Dining Room, Dual Sinks, Eat-in Kitchen, French Door(s)/ Atrium Door(s), Kitchen Island, Pantry, Separate Shower, Cable T V, Vaulted Ceiling(s), Window Treatments, Home Office, Split Bedrooms
Heating Central, Electric
Cooling Central Air, Ceiling Fan(s), Electric
Flooring Carpet, Tile
Furnishings Unfurnished
Fireplace No
Window Features Single Hung,Window Coverings
Appliance Dishwasher, Electric Cooktop, Freezer, Disposal, Ice Maker, Microwave, Refrigerator, RefrigeratorWithIce Maker, Self Cleaning Oven
Laundry Washer Hookup, Dryer Hookup, Inside, Laundry Tub
Exterior
Exterior Feature Sprinkler/ Irrigation, Outdoor Grill, Shutters Manual, Gas Grill
Parking Features Attached, Driveway, Garage, Paved, Two Spaces, Garage Door Opener
Garage Spaces 2.0
Garage Description 2.0
Pool Concrete, Electric Heat, Heated, In Ground, Pool Equipment, Solar Heat, Community
Community Features Golf, Street Lights
Utilities Available Cable Available, High Speed Internet Available
Amenities Available Bocce Court, Business Center, Clubhouse, Fitness Center, Golf Course, Pickleball, Private Membership, Pool, Putting Green(s), Restaurant, Tennis Court(s)
Waterfront Description None
View Y/N Yes
Water Access Desc Public
View Golf Course, Lake
Roof Type Tile
Porch Lanai, Porch, Screened
Garage Yes
Private Pool Yes
Building
Lot Description On Golf Course, Sprinklers Automatic
Faces North
Story 1
Sewer Public Sewer
Water Public
Architectural Style Ranch, One Story
Structure Type Block,Concrete,Stucco
Construction Status Resale
Schools
Elementary Schools School Choice
Middle Schools School Choice
High Schools School Choice
Others
Pets Allowed Yes
HOA Fee Include Cable TV,Golf,Internet,Irrigation Water,Maintenance Grounds,Road Maintenance,Street Lights,Trash
Senior Community Yes
Tax ID 30-46-26-E2-06000.0070
Ownership Single Family
Security Features Security Gate,Gated with Guard,Gated Community,Smoke Detector(s)
Acceptable Financing All Financing Considered, Cash
Listing Terms All Financing Considered, Cash
Financing Conventional
Pets Allowed Yes
Read Less Info
Want to know what your home might be worth? Contact us for a FREE valuation!

Our team is ready to help you sell your home for the highest possible price ASAP
Bought with Elite Realty of SWFL
"My job is to find and attract mastery-based agents to the office, protect the culture, and make sure everyone is happy! "
1630 Periwinkle Way Unit I, Sanibel, Florida, 33957, USA






