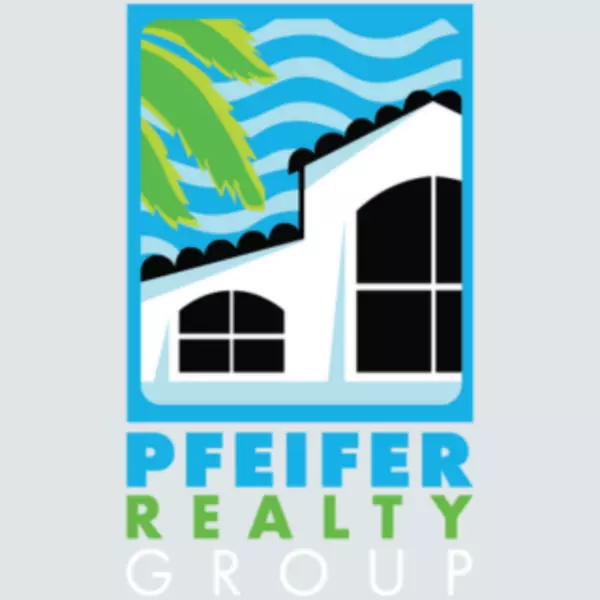$1,150,000
$1,150,000
For more information regarding the value of a property, please contact us for a free consultation.
3 Beds
3 Baths
2,450 SqFt
SOLD DATE : 04/18/2025
Key Details
Sold Price $1,150,000
Property Type Single Family Home
Sub Type Single Family Residence
Listing Status Sold
Purchase Type For Sale
Square Footage 2,450 sqft
Price per Sqft $469
Subdivision Cape Coral
MLS Listing ID 225005768
Sold Date 04/18/25
Style Contemporary,Ranch,One Story
Bedrooms 3
Full Baths 3
Construction Status Resale
HOA Y/N No
Year Built 2020
Annual Tax Amount $18,343
Tax Year 2023
Lot Size 0.311 Acres
Acres 0.311
Lot Dimensions Appraiser
Property Sub-Type Single Family Residence
Property Description
GULF ACCESS, JUST 3.4 MILES TO OPEN WATER. Seller willing to do Seller Financing. What makes this home the BEST of the BEST is the extra-wide canal, large backyard and dock/boat lift accommodating any sized boat. Step out to the lanai into a very private slice of paradise! This stunning turnkey, fully furnished, 3-bedroom, 3-bathroom waterfront home, complete with a versatile den, offers everything you need for luxurious canal-front living. Nestled on a tranquil waterway, this property is an entertainer's paradise, featuring a heated pool, a 24,000-pound boat lift, a composite boat dock, 50 x 25, with a tiki hut attached, and a large backyard designed for relaxation, entertaining, and embracing the boating lifestyle.
The luxury home is built with sustainability and style, boasting a tile roof and impact-resistant windows and doors, providing peace of mind and added protection during storms while enhancing energy efficiency. This home also comes with a one-year Home-Tech warranty for appliances and AC.
As you step inside, you'll be welcomed by an open floor plan filled with natural light streaming through 10-foot sliding glass pocket doors, creating a seamless connection between indoor and outdoor spaces. The modern kitchen is a chef's dream, showcasing a walk-in pantry, expansive counter space, and a double oven, all perfectly arranged for cooking and hosting with ease. The living space is enhanced by elegant coffered ceilings, adding a touch of sophistication, while offering breathtaking views of the backyard and canal.
Each bedroom is generously sized, with the primary suite serving as a luxurious retreat. It boasts an en-suite bathroom featuring dual sinks, a soaking tub, dual shower heads, and his-and-her closets, ensuring both comfort and style. The den, adorned with glass sliding French doors, provides flexibility—ideal for a home office, a playroom, or an additional guest room.
The outdoor space is where this home truly shines. The large backyard features a heated pool, an expansive patio, a fire pit, and a fully-equipped lanai with an outdoor kitchen that includes a built-in grill, perfect for hosting gatherings. The 24,000-pound boat lift and composite boat dock with a tiki hut offer canal access under one bridge, making it a boater's dream. Whether you're fishing, cruising, or exploring nearby waterways that lead to the Gulf of Mexico, this turnkey property epitomizes waterfront living. Competing properties in this neighborhood don't have so much yard, and many are on smaller canals so the houses across the canal are much closer. Schedule your private showing and come see for yourself.
Location
State FL
County Lee
Community Cape Coral
Area Cc43 - Cape Coral Unit 58, 59-61, 76,
Rooms
Bedroom Description 3.0
Interior
Interior Features Wet Bar, Breakfast Bar, Bathtub, Tray Ceiling(s), Coffered Ceiling(s), Dual Sinks, Entrance Foyer, Family/ Dining Room, French Door(s)/ Atrium Door(s), Living/ Dining Room, Multiple Shower Heads, Main Level Primary, Pantry, Separate Shower, Walk- In Pantry, Walk- In Closet(s)
Heating Central, Electric
Cooling Central Air, Ceiling Fan(s), Electric
Flooring Tile
Furnishings Furnished
Fireplace No
Window Features Single Hung,Transom Window(s),Impact Glass,Shutters
Appliance Double Oven, Dryer, Dishwasher, Electric Cooktop, Disposal, Ice Maker, Microwave, Refrigerator, RefrigeratorWithIce Maker, Washer
Exterior
Exterior Feature Fire Pit, Security/ High Impact Doors, Sprinkler/ Irrigation, Outdoor Grill, Outdoor Kitchen, Gas Grill
Parking Features Attached, Circular Driveway, Garage, Garage Door Opener
Garage Spaces 3.0
Garage Description 3.0
Pool Concrete, Electric Heat, Heated, In Ground, Outside Bath Access
Community Features Boat Facilities, Non- Gated
Utilities Available Cable Available
Amenities Available None
Waterfront Description Basin, Canal Access
View Y/N Yes
Water Access Desc Assessment Unpaid,Public
View Canal
Roof Type Tile
Porch Lanai, Porch, Screened
Garage Yes
Private Pool Yes
Building
Lot Description Oversized Lot, Sprinklers Automatic
Faces South
Story 1
Sewer Assessment Unpaid, Public Sewer
Water Assessment Unpaid, Public
Architectural Style Contemporary, Ranch, One Story
Unit Floor 1
Structure Type Block,Concrete,Stucco
Construction Status Resale
Schools
Elementary Schools Oasis Elementary
Middle Schools Mariner Middle
High Schools Mariner High School
Others
Pets Allowed Yes
HOA Fee Include None
Senior Community No
Tax ID 07-44-23-C3-04164.0260
Ownership Single Family
Security Features Security System,Smoke Detector(s)
Acceptable Financing All Financing Considered, Cash, FHA, VA Loan
Listing Terms All Financing Considered, Cash, FHA, VA Loan
Financing Seller Financing
Pets Allowed Yes
Read Less Info
Want to know what your home might be worth? Contact us for a FREE valuation!

Our team is ready to help you sell your home for the highest possible price ASAP
Bought with Realty One Group MVP
"My job is to find and attract mastery-based agents to the office, protect the culture, and make sure everyone is happy! "
1630 Periwinkle Way Unit I, Sanibel, Florida, 33957, USA






