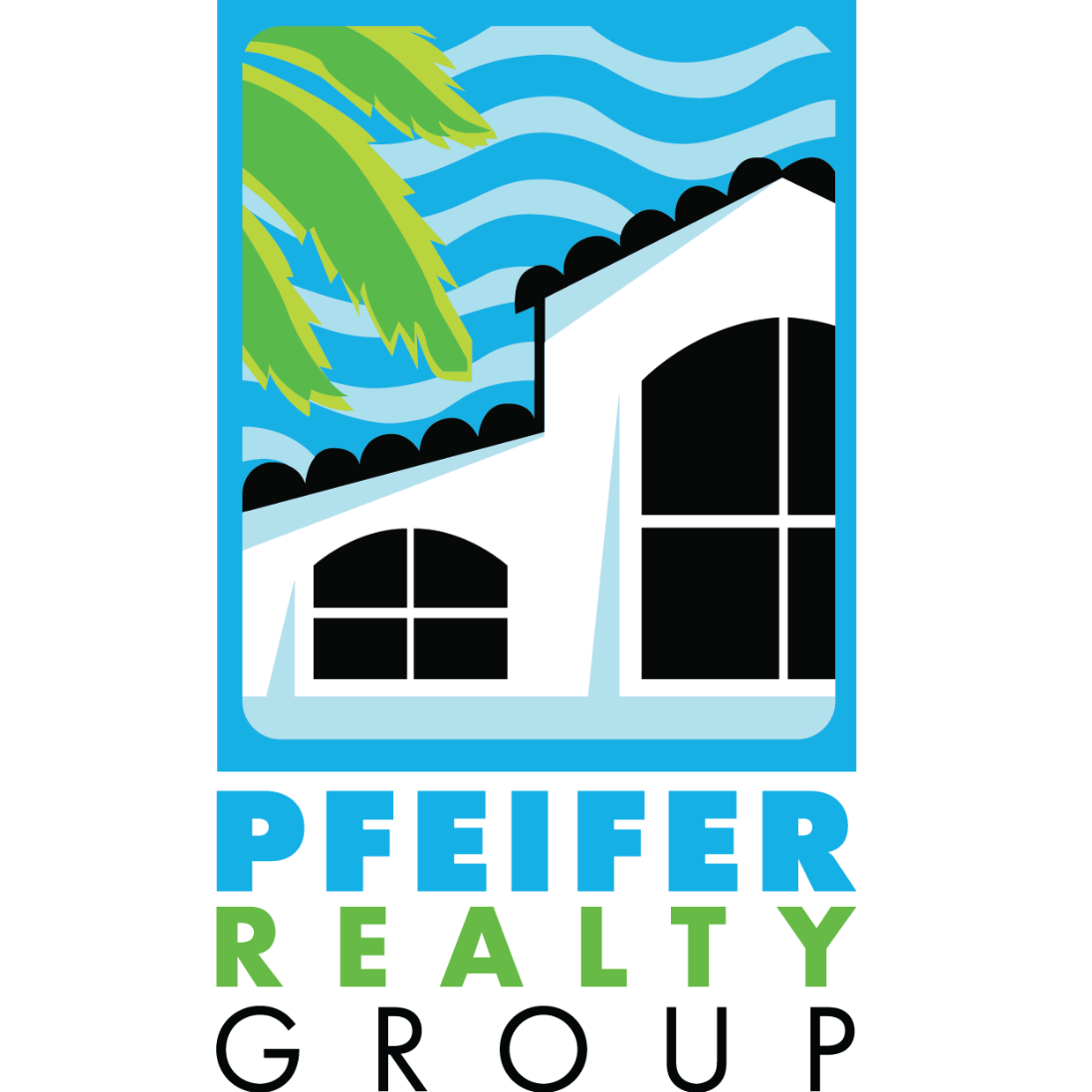
4 Beds
5 Baths
4,082 SqFt
4 Beds
5 Baths
4,082 SqFt
Key Details
Property Type Condo
Sub Type Condominium
Listing Status Active
Purchase Type For Sale
Square Footage 4,082 sqft
Price per Sqft $1,763
Subdivision Aura
MLS Listing ID 224041681
Style See Remarks,High Rise
Bedrooms 4
Full Baths 4
Half Baths 1
Construction Status Under Construction
HOA Fees $5,675/qua
HOA Y/N No
Annual Recurring Fee 22700.0
Tax Year 2024
Lot Dimensions Plans
Property Sub-Type Condominium
Property Description
Lifestyle & Spectacular Views:
Transcend to the 15th floor where you'll find an infinity-edge pool and a state-of-the-art fitness center offering views that stretch across Naples Bay, downtown, and the Gulf of America. Evenings are defined by sunsets bathing your private outdoor lanai in radiant hues. AVRA is part of Metropolitan Naples, a curated mix of fine dining, boutique retail, and professional services.
Residence Features & Finishes:
Each home features open floor plans, floor-to-ceiling sliders and windows with impact glass, and seamless tile flooring throughout. Every residence includes its own private BBQ grill on the lanai. Kitchens are chef-inspired, with premium cabinetry, integrated wet bars, high-end appliance packages including Wolf® gas cook top, oven, microwave, and sleek Sub-Zero® refrigeration.
Unparalleled Amenities & Services:
From full-time concierge service in the lobby to shuttle service that whisks you downtown or to the beach, AVRA delivers a fully polished experience. Lounge in comfort in the indoor residence lounge, host guests in the luxurious guest suite with outdoor terrace, and manage work or meetings in the business & conference center. Outside, explore the owner's lounge with two fire-table sitting areas, a large golf putting green, outdoor spa, BBQ grilling stations, and lush subtropical landscaping that elevates the resort atmosphere.
AVRA offers rare luxury living in Naples—refined design, impeccable location, and unparalleled service. Be part of something extraordinary.
Location
State FL
County Collier
Community Metropolitan Naples
Area Na09 - South Naples Area
Direction South
Rooms
Bedroom Description 4.0
Interior
Interior Features Wet Bar, Breakfast Bar, Bathtub, Dual Sinks, Kitchen Island, Living/ Dining Room, Pantry, Separate Shower, Cable T V, Walk- In Closet(s), High Speed Internet, Split Bedrooms
Heating Gas
Cooling Central Air, Electric
Flooring Tile
Fireplaces Type Outside
Furnishings Unfurnished
Fireplace No
Window Features Sliding,Impact Glass
Appliance Built-In Oven, Double Oven, Dryer, Dishwasher, Freezer, Gas Cooktop, Disposal, Indoor Grill, Refrigerator, Self Cleaning Oven, Washer
Laundry Inside, Laundry Tub
Exterior
Exterior Feature Fire Pit, Security/ High Impact Doors, Sprinkler/ Irrigation, Outdoor Grill, Storage
Parking Features Assigned, Attached, Underground, Garage, Guest, Paved, Two Spaces, Electric Vehicle Charging Station(s)
Garage Spaces 2.0
Garage Description 2.0
Pool Community
Community Features Elevator, Non- Gated, Shopping, Street Lights
Utilities Available Cable Available, Natural Gas Available, High Speed Internet Available, Underground Utilities
Amenities Available Bike Storage, Business Center, Clubhouse, Fitness Center, Guest Suites, Pool, Putting Green(s), Spa/Hot Tub, Storage, Trash, Concierge, Management
Waterfront Description None
View Y/N Yes
Water Access Desc Public
View Bay, City, Gulf
Roof Type Built- Up, Flat, Metal
Porch Balcony, Glass Enclosed, Open, Porch
Garage Yes
Private Pool No
Building
Lot Description Multiple lots, Zero Lot Line, Sprinklers Automatic
Dwelling Type High Rise
Faces South
Story 1
Sewer Assessment Paid, Public Sewer
Water Public
Architectural Style See Remarks, High Rise
Unit Floor 15
Structure Type Concrete,Stucco
Construction Status Under Construction
Schools
Elementary Schools Lake Park Elementary
Middle Schools Gulf View Middle School
High Schools Naples High School
Others
Pets Allowed Yes
HOA Fee Include Association Management,Insurance,Irrigation Water,Maintenance Grounds,Pest Control,Recreation Facilities,Road Maintenance,Sewer,Street Lights,Security,Trash,Water
Senior Community No
Ownership Condo
Security Features Fire Sprinkler System,Smoke Detector(s)
Acceptable Financing All Financing Considered, Cash
Listing Terms All Financing Considered, Cash
Pets Allowed Yes

“My goal is to guide you through every step of the process, providing expert advice and personalized service to ensure your real estate journey is seamless and stress-free. With Pfeifer Realty Group, you’re not just getting an agent – you’re gaining a trusted partner.”
1630 Periwinkle Way Unit I, Sanibel, Florida, 33957, USA






