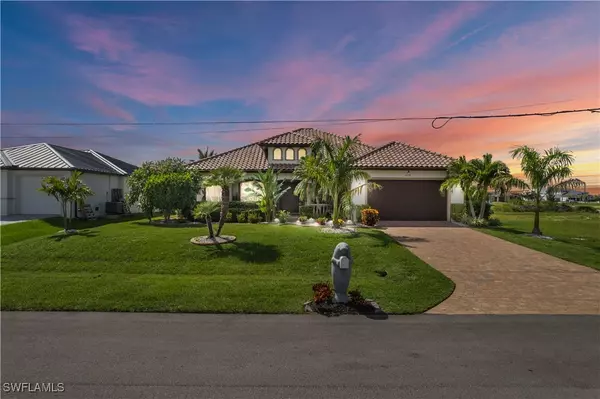3 Beds
3 Baths
2,435 SqFt
3 Beds
3 Baths
2,435 SqFt
Key Details
Property Type Single Family Home
Sub Type Single Family Residence
Listing Status Active
Purchase Type For Sale
Square Footage 2,435 sqft
Price per Sqft $349
Subdivision Cape Coral
MLS Listing ID 224078681
Style Ranch,One Story,Spanish
Bedrooms 3
Full Baths 3
Construction Status Resale
HOA Y/N No
Year Built 2005
Annual Tax Amount $4,968
Tax Year 2023
Lot Size 10,018 Sqft
Acres 0.23
Lot Dimensions Appraiser
Property Sub-Type Single Family Residence
Property Description
Welcome to your Southwest Florida waterfront dream - no bridges, no compromises. This direct Gulf access home sits on the coveted Spreader Canal with intersecting wide water views, southwestern exposure, and a natural preserve backdrop that guarantees peaceful sunsets and total privacy.
Boaters will appreciate the 10,000 lb walk-around boat lift with canopy and full-width captain's walk dock, providing access to Matlacha Pass, Charlotte Harbor, and world-class destinations like Boca Grande, Cayo Costa State Park, and Southwest Florida's best fishing and beaches.
Inside, enjoy nearly 2,900 sq.ft. of air-conditioned living space, including a fully enclosed and climate-controlled Florida room with a wall of impact-rated sliding glass doors seamlessly connecting indoor luxury with outdoor living on the expansive brick paver pation.
The great room floor plan features soaring ceiling, tall doors, and an abundance of natural light. The chef's kitchen is thoroughly designed with a center island, two sink areas, a butler's pantry, breakfast nook, and formal dining space- perfect for both entertaining and everyday living.
This 3-bedroom, 3-bathroom home includes a spacious primary suite with dual walk-in closets (custom built-ins), dual vanities, a spa-sized walk-in shower with dual showerheads, and a private bath with spa tub for one of the guest suites.
Additional upgrades include:
-Whole-house paid solar system with batter backup (no generator needed) -electric bills as low as $25/month
-Electric vehicle charger
-Impact windows and doors front and rear
-Plans available for a new pool (that can be added for $85,000 in time for high season)
Location
State FL
County Lee
Community Cape Coral
Area Cc43 - Cape Coral Unit 58, 59-61, 76,
Rooms
Bedroom Description 3.0
Interior
Interior Features Wet Bar, Breakfast Area, Tray Ceiling(s), Separate/ Formal Dining Room, Dual Sinks, High Ceilings, Kitchen Island, Multiple Shower Heads, Main Level Primary, Pantry, Shower Only, Separate Shower, Cable T V, Walk- In Pantry, Walk- In Closet(s), Wired for Sound, Window Treatments, Central Vacuum, Split Bedrooms
Heating Central, Electric, Heat Recovery System
Cooling Central Air, Ceiling Fan(s), Electric
Flooring Carpet, Marble
Equipment Reverse Osmosis System
Furnishings Unfurnished
Fireplace No
Window Features Single Hung,Sliding,Impact Glass,Shutters,Window Coverings
Appliance Dryer, Dishwasher, Electric Cooktop, Freezer, Disposal, Ice Maker, Microwave, Range, Refrigerator, RefrigeratorWithIce Maker, Wine Cooler, Water Purifier, Washer
Laundry Inside, Laundry Tub
Exterior
Exterior Feature Sprinkler/ Irrigation, Patio, Room For Pool
Parking Features Attached, Driveway, Garage, Paved, Two Spaces, On Street, Garage Door Opener
Garage Spaces 2.0
Garage Description 2.0
Community Features Boat Facilities, Non- Gated
Utilities Available Cable Available, High Speed Internet Available
Amenities Available None
Waterfront Description Intersecting Canal, Mangrove, Seawall
View Y/N Yes
Water Access Desc Well
View Canal, Mangroves, Water
Roof Type Tile
Porch Open, Patio, Porch
Garage Yes
Private Pool No
Building
Lot Description Rectangular Lot, Sprinklers Automatic
Faces East
Story 1
Sewer Septic Tank
Water Well
Architectural Style Ranch, One Story, Spanish
Structure Type Block,Concrete,Stucco
Construction Status Resale
Schools
Elementary Schools Lee County Schools
Middle Schools Lee County Schools
High Schools Lee County Schools
Others
Pets Allowed Yes
HOA Fee Include None
Senior Community No
Tax ID 25-43-22-C1-05162.0010
Ownership Single Family
Security Features Security System Owned,Burglar Alarm (Monitored),Security System,Smoke Detector(s)
Acceptable Financing All Financing Considered, Cash
Disclosures Owner Has Flood Insurance, Seller Disclosure
Listing Terms All Financing Considered, Cash
Pets Allowed Yes
Virtual Tour https://www.zillow.com/view-imx/98912108-83ce-4b73-9eb0-e0f20cd8a9b9?setAttribution=mls&wl=true&initialViewType=pano&utm_source=dashboard
“My goal is to guide you through every step of the process, providing expert advice and personalized service to ensure your real estate journey is seamless and stress-free. With Pfeifer Realty Group, you’re not just getting an agent – you’re gaining a trusted partner.”
1630 Periwinkle Way Unit I, Sanibel, Florida, 33957, USA






