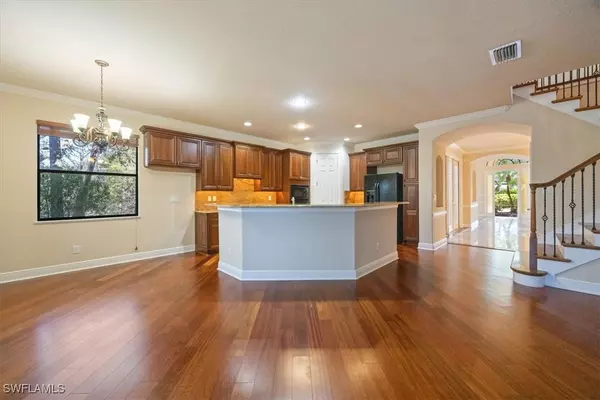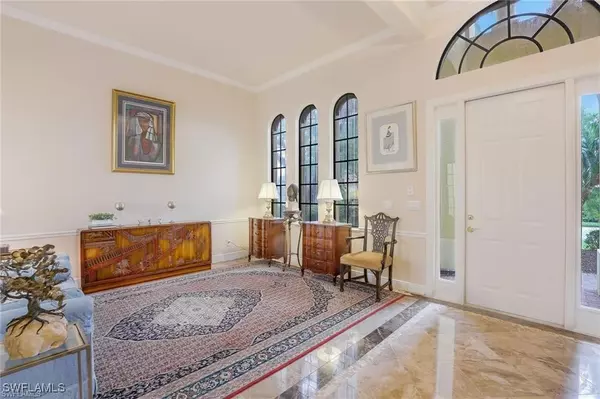3 Beds
4 Baths
3,439 SqFt
3 Beds
4 Baths
3,439 SqFt
Key Details
Property Type Single Family Home
Sub Type Single Family Residence
Listing Status Active
Purchase Type For Sale
Square Footage 3,439 sqft
Price per Sqft $257
Subdivision Bella Vita
MLS Listing ID 225009115
Style Two Story
Bedrooms 3
Full Baths 4
Construction Status Resale
HOA Fees $1,529/qua
HOA Y/N Yes
Annual Recurring Fee 8956.0
Year Built 2007
Annual Tax Amount $7,603
Tax Year 2024
Lot Size 7,797 Sqft
Acres 0.179
Lot Dimensions Appraiser
Property Sub-Type Single Family Residence
Property Description
Upstairs, the luxurious primary bedroom suite offers a private retreat with tranquil lake and golf course views, generous space, and spa-inspired features.
Enjoy the best of resort-style living in this gated community with amenities including tennis, pickleball, bocce, kids play area, a dog park, and the newly renovated Renaissance Center featuring a restaurant, spa, fitness, dining, lap and lagoon pools, and a full social calendar.
Just minutes from white-sand beaches, upscale dining, shopping, and RSW Airport, this is luxury Florida living at its finest. This is where you want to live.
Separate golf membership at Palmira grants access to the newly renovated Palmira Grande Clubhouse which spans 42,000 sq. ft. and offers elegant and casual dining, sunset terraces, a lively member bar, billiards, and card lounges perfect for socializing and making new friends.
Join the Wine Club for curated pairing dinners, global tastings, and great conversation, or cast off with the Fishing Club on over 25 guided trips each year, from Estero Bay to the Keys. Luxury, leisure, and community Palmira has it all.
Location
State FL
County Lee
Community Palmira Golf And Country Club
Area Bn12 - East Of I-75 South Of Cit
Rooms
Bedroom Description 3.0
Interior
Interior Features Wet Bar, Bathtub, Separate/ Formal Dining Room, Dual Sinks, Family/ Dining Room, French Door(s)/ Atrium Door(s), Living/ Dining Room, Pantry, Separate Shower, Upper Level Primary, Walk- In Pantry, Walk- In Closet(s), Window Treatments, Home Office, Loft
Heating Central, Electric
Cooling Central Air, Electric
Flooring Tile, Wood
Furnishings Unfurnished
Fireplace No
Window Features Double Hung,Shutters,Window Coverings
Appliance Built-In Oven, Dryer, Electric Cooktop, Freezer, Microwave, Refrigerator, Washer
Laundry Washer Hookup, Dryer Hookup, Inside, Laundry Tub
Exterior
Exterior Feature Courtyard, Sprinkler/ Irrigation, Shutters Electric, Shutters Manual
Parking Features Attached, Driveway, Garage, Paved, Garage Door Opener
Garage Spaces 2.0
Garage Description 2.0
Pool Concrete, Electric Heat, Heated, In Ground, Outside Bath Access, Pool Equipment, Screen Enclosure, Community
Community Features Golf, Gated, Tennis Court(s), Street Lights
Utilities Available Cable Available
Amenities Available Bocce Court, Business Center, Clubhouse, Dog Park, Fitness Center, Golf Course, Pickleball, Private Membership, Pool, Restaurant, Sidewalks, Tennis Court(s), Management
Waterfront Description Lake
View Y/N Yes
Water Access Desc Public
View Golf Course, Lake
Roof Type Tile
Porch Lanai, Porch, Screened
Garage Yes
Private Pool Yes
Building
Lot Description Rectangular Lot, Sprinklers Automatic
Faces East
Story 2
Entry Level Two
Sewer Public Sewer
Water Public
Architectural Style Two Story
Level or Stories Two
Structure Type Block,Concrete,Stucco
Construction Status Resale
Schools
Elementary Schools Lee County School Choice
Middle Schools Lee County School Choice
High Schools Lee County School Choice
Others
Pets Allowed Call, Conditional
HOA Fee Include Cable TV,Insurance,Legal/Accounting,Maintenance Grounds,Pest Control,Reserve Fund,Road Maintenance,Sewer,Street Lights,Security
Senior Community No
Tax ID 04-48-26-B3-00609.0010
Ownership Single Family
Security Features Security Gate,Gated with Guard,Gated Community
Acceptable Financing All Financing Considered, Cash
Disclosures RV Restriction(s)
Listing Terms All Financing Considered, Cash
Pets Allowed Call, Conditional
Virtual Tour https://wanderlustphotography.net/28830-Kiranicola-Ct/idx
“My goal is to guide you through every step of the process, providing expert advice and personalized service to ensure your real estate journey is seamless and stress-free. With Pfeifer Realty Group, you’re not just getting an agent – you’re gaining a trusted partner.”
1630 Periwinkle Way Unit I, Sanibel, Florida, 33957, USA






