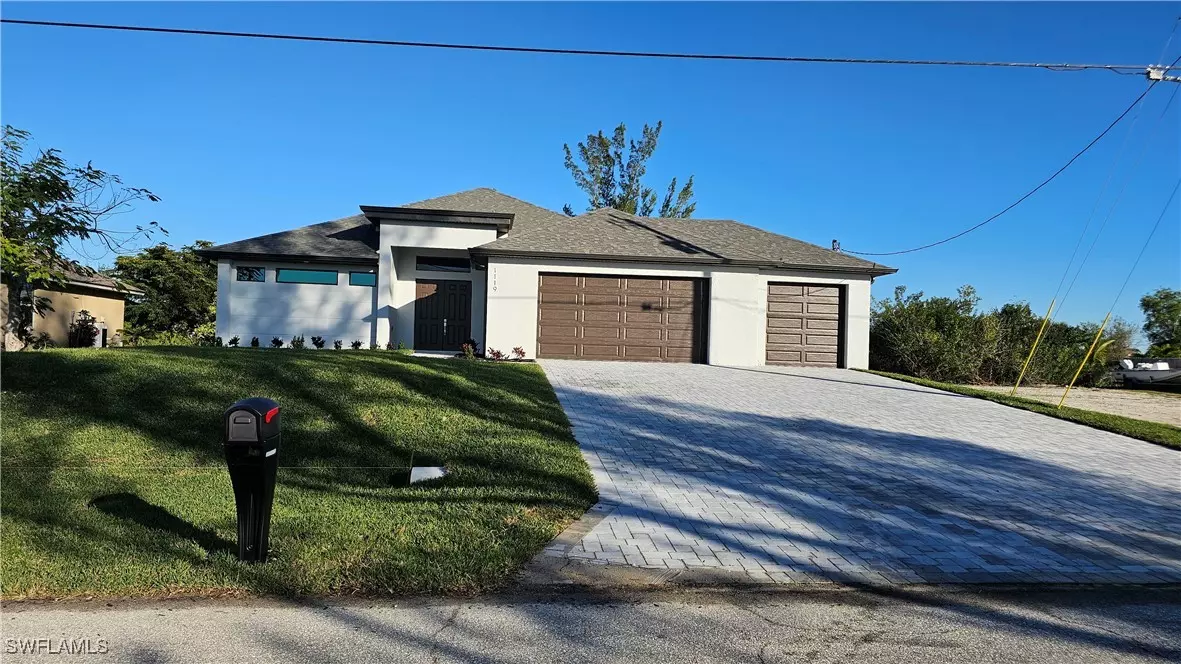3 Beds
4 Baths
2,048 SqFt
3 Beds
4 Baths
2,048 SqFt
Key Details
Property Type Single Family Home
Sub Type Single Family Residence
Listing Status Active
Purchase Type For Sale
Square Footage 2,048 sqft
Price per Sqft $322
Subdivision Cape Coral
MLS Listing ID 225034850
Style Ranch,One Story
Bedrooms 3
Full Baths 3
Half Baths 1
Construction Status Resale
HOA Y/N No
Year Built 2020
Annual Tax Amount $1,526
Tax Year 2024
Lot Size 10,018 Sqft
Acres 0.23
Lot Dimensions Appraiser
Property Sub-Type Single Family Residence
Property Description
Step through the elegant double doors into 2,048 square feet of thoughtfully designed living space, where an expansive open floor plan, high ceilings, and sleek tile flooring create an atmosphere of modern luxury. This open-concept floor plan that's ideal for entertaining and large gatherings. The spacious living area seamlessly flows into a modern kitchen, with recessed lighting, the living room features a stunning custom TV wall, perfect for both relaxation and entertaining.
This 3-bedroom, 3-bathroom, plus 1/2 exterior bath home with no HOA offers the perfect blend of modern style and tranquil waterfront living, the backyard has ample room to put in your own pool and hot tub. The open floor plan creates a warm and inviting space, ideal for entertaining or simply unwinding. The kitchen is a true showstopper, featuring a large island with a breakfast bar, sleek white cabinetry, abundant storage, and gleaming new stainless steel appliances. The bright and airy living and dining areas, with tile flooring and soaring vaulted ceilings, flow seamlessly. The primary suite is a private oasis with an ensuite showcasing dual sinks and a walk-in shower and separate garden tub. Two additional bedrooms have separe bathrooms, thoughtfully designed, providing privacy, comfort and versatility. Practical touches include a dedicated laundry room with washer/dryer hookups and a spacious 3-car garage for parking and storage. Step outside to the rear patio, where you can relax and enjoy the peaceful views of the freshwater canal. This stunning home offers a rare opportunity to embrace a serene waterfront lifestyle with all the comforts of modern living!
Don't miss the chance to make this beautiful home yours! Schedule a showing today and experience the ideal blend of comfort, style and location.
The front of the house is shown on the pictures, the other pictures show the same home model that had been already staged.
Location
State FL
County Lee
Community Cape Coral
Area Cc42 - Cape Coral Unit 50, 54, 51, 52, 53,
Rooms
Bedroom Description 3.0
Interior
Interior Features Breakfast Bar, Bathtub, Dual Sinks, Family/ Dining Room, High Ceilings, Living/ Dining Room, Separate Shower, Vaulted Ceiling(s), Walk- In Closet(s)
Heating Central, Electric, Heat Pump
Cooling Central Air, Electric
Flooring Tile
Furnishings Unfurnished
Fireplace No
Window Features Single Hung,Impact Glass
Appliance Dishwasher, Disposal, Ice Maker, Microwave, Refrigerator, RefrigeratorWithIce Maker, Self Cleaning Oven, Water Purifier
Laundry Washer Hookup, Dryer Hookup
Exterior
Exterior Feature Security/ High Impact Doors, Sprinkler/ Irrigation, Other
Parking Features Attached, Garage, Garage Door Opener
Garage Spaces 2.0
Garage Description 2.0
Community Features Non- Gated
Utilities Available Cable Available, High Speed Internet Available
Amenities Available None
Waterfront Description Canal Access, Navigable Water
Water Access Desc Assessment Unpaid
View Landscaped
Roof Type Shingle
Garage Yes
Private Pool No
Building
Lot Description Rectangular Lot, Sprinklers Automatic
Faces West
Story 1
Sewer Assessment Unpaid
Water Assessment Unpaid
Architectural Style Ranch, One Story
Structure Type Block,Concrete,Stucco
Construction Status Resale
Others
Pets Allowed Yes
HOA Fee Include None
Senior Community No
Tax ID 05-44-23-C4-04044.0170
Ownership Single Family
Security Features Smoke Detector(s)
Acceptable Financing All Financing Considered, Cash, Contract, FHA, VA Loan
Listing Terms All Financing Considered, Cash, Contract, FHA, VA Loan
Pets Allowed Yes
“My goal is to guide you through every step of the process, providing expert advice and personalized service to ensure your real estate journey is seamless and stress-free. With Pfeifer Realty Group, you’re not just getting an agent – you’re gaining a trusted partner.”
1630 Periwinkle Way Unit I, Sanibel, Florida, 33957, USA






