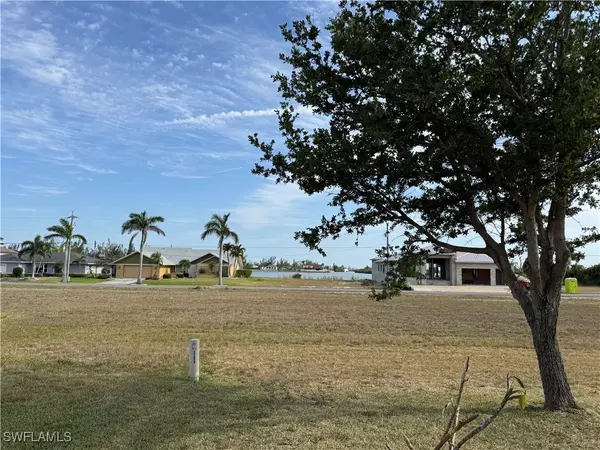3 Beds
2 Baths
2,140 SqFt
3 Beds
2 Baths
2,140 SqFt
Key Details
Property Type Single Family Home
Sub Type Single Family Residence
Listing Status Active
Purchase Type For Sale
Square Footage 2,140 sqft
Price per Sqft $179
Subdivision Cape Coral
MLS Listing ID 225040963
Style Ranch,One Story
Bedrooms 3
Full Baths 2
Construction Status Resale
HOA Y/N No
Year Built 2005
Annual Tax Amount $3,551
Tax Year 2024
Lot Size 10,018 Sqft
Acres 0.23
Lot Dimensions Appraiser
Property Sub-Type Single Family Residence
Property Description
This spacious home features an open floor plan with soaring vaulted ceilings, creating an airy, light-filled living space ideal for entertaining or relaxing in style. The extra-large master suite offers a private retreat with plenty of room to unwind, featuring generous closet space and a luxurious layout.
Enjoy peaceful Southwest Florida living in a neighborhood known for its natural beauty and the fastest boating access to open water in all of Cape Coral.
Recent upgrades include:New roof with attic fans (2023),All-new gutter system with lifetime warranty
Brand-new well pump (2023),Whole-house reverse osmosis (RO) water system,New irrigation control unit
Surrounded by nature trails, parks, birding trails, and the Charlotte Harbor Preserve, this home is also near the prestigious Oasis North Elementary School.
Come discover why everyone is making the move to NW Cape—where nature, comfort, and community come together.
Location
State FL
County Lee
Community Cape Coral
Area Cc43 - Cape Coral Unit 58, 59-61, 76,
Rooms
Bedroom Description 3.0
Interior
Interior Features Breakfast Bar, Bedroom on Main Level, Dual Sinks, Eat-in Kitchen, Family/ Dining Room, French Door(s)/ Atrium Door(s), Living/ Dining Room, Main Level Primary, Shower Only, Separate Shower, Cable T V, Vaulted Ceiling(s), Walk- In Closet(s), Wired for Sound, Split Bedrooms
Heating Central, Electric
Cooling Central Air, Ceiling Fan(s), Electric, Other
Flooring Carpet, Terrazzo, Tile
Equipment Reverse Osmosis System
Furnishings Unfurnished
Fireplace No
Window Features Bay Window(s),Other,Sliding,Shutters
Appliance Microwave, Range, Refrigerator, Water Purifier
Laundry Washer Hookup, Dryer Hookup, Inside
Exterior
Exterior Feature Patio, Room For Pool
Parking Features Attached, Driveway, Garage, Paved, Garage Door Opener
Garage Spaces 2.0
Garage Description 2.0
Community Features Non- Gated
Utilities Available Cable Available
Amenities Available None
Waterfront Description None
View Y/N Yes
Water Access Desc Well
View Landscaped, Trees/ Woods, Water
Roof Type Shingle
Accessibility Wheelchair Access
Porch Lanai, Patio, Porch, Screened
Garage Yes
Private Pool No
Building
Lot Description Rectangular Lot
Faces North
Story 1
Sewer Septic Tank
Water Well
Architectural Style Ranch, One Story
Unit Floor 1
Structure Type Block,Metal Frame,Concrete,Stucco
Construction Status Resale
Others
Pets Allowed Yes
HOA Fee Include None
Senior Community No
Tax ID 25-43-22-C3-05180.0130
Ownership Single Family
Security Features Smoke Detector(s)
Acceptable Financing All Financing Considered, Cash, FHA, VA Loan
Listing Terms All Financing Considered, Cash, FHA, VA Loan
Pets Allowed Yes
Virtual Tour https://agent3000.com/videoTours/FTMY/3246076-225040963.mp4?t=816ec
“My goal is to guide you through every step of the process, providing expert advice and personalized service to ensure your real estate journey is seamless and stress-free. With Pfeifer Realty Group, you’re not just getting an agent – you’re gaining a trusted partner.”
1630 Periwinkle Way Unit I, Sanibel, Florida, 33957, USA






