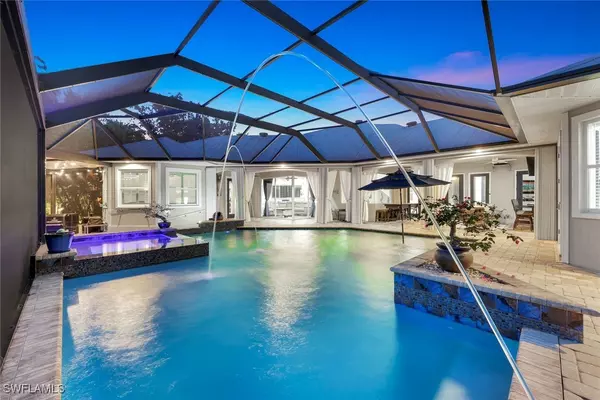4 Beds
4 Baths
3,325 SqFt
4 Beds
4 Baths
3,325 SqFt
Key Details
Property Type Single Family Home
Sub Type Single Family Residence
Listing Status Active
Purchase Type For Sale
Square Footage 3,325 sqft
Price per Sqft $360
Subdivision Trafalgar Woods
MLS Listing ID 225047322
Style Two Story
Bedrooms 4
Full Baths 3
Half Baths 1
Construction Status Resale
HOA Fees $400/qua
HOA Y/N No
Annual Recurring Fee 1600.0
Year Built 2001
Annual Tax Amount $13,991
Tax Year 2024
Lot Size 0.866 Acres
Acres 0.866
Lot Dimensions Appraiser
Property Sub-Type Single Family Residence
Property Description
offers over 3,300 sq ft of living space, featuring 4 bedrooms + den, 3.5 bathrooms, including a separate 1 bed / 1 bath casita—perfect for visitors or multigenerational living. Step into the main living areas, where Zero/Corner Doors and pocket sliders blur the line between indoor and outdoor living, unveiling an expansive covered lanai and your own custom-built heated pool and spa. Complete with LED lighting, water features, a swim-up bar, and a sun deck, it's a true entertainer's dream. Beyond the pool, a park-like backyard awaits—lush with mature willow and oak trees, gardenia, and bougainvillea bushes, all enhanced by designer landscaping, fire pits, and elegant outdoor lighting for ambiance and privacy. Inside, enjoy an upgraded kitchen, stone and hardwood floors, tray ceilings, wainscoting, and a cozy fireplace. The primary suite boasts a huge custom walk-in closet, coffee bar, and spa-like ensuite. Additional highlights include a mudroom, pantry, greenhouse, pre-wired speakers throughout, and pocket doors for seamless flow. The oversized garage features 10' insulated doors, Lifestyle screens, a built-in electric bike lift, and custom cabinetry. Other updates include new Hardi Board siding, LowE Hurricane insulated windows, custom cabinets, tankless water heater, 2 A/C units, pool heater, and saltwater pool conversion. This one-of-a-kind home combines elegance, comfort, and function in a setting that feels like your own private resort. A must-see property with a rare backyard retreat. Schedule your private tour today!
Location
State FL
County Lee
Community Trafalgar Woods
Area Cc24 - Cape Coral Unit 71, 92, 94-96
Rooms
Bedroom Description 4.0
Interior
Interior Features Built-in Features, Bedroom on Main Level, Bathtub, Coffered Ceiling(s), Separate/ Formal Dining Room, Dual Sinks, Entrance Foyer, Eat-in Kitchen, French Door(s)/ Atrium Door(s), Fireplace, Jetted Tub, Kitchen Island, Main Level Primary, Pantry, Separate Shower, Cable T V, Walk- In Closet(s), Wired for Sound, Window Treatments, Split Bedrooms
Heating Central, Electric
Cooling Central Air, Ceiling Fan(s), Electric
Flooring Carpet, Marble, Tile, Wood
Furnishings Negotiable
Fireplace Yes
Window Features Other,Single Hung,Sliding,Impact Glass,Window Coverings
Appliance Built-In Oven, Double Oven, Dishwasher, Freezer, Disposal, Range, Refrigerator
Laundry Inside
Exterior
Exterior Feature Fire Pit, Security/ High Impact Doors, Sprinkler/ Irrigation, Patio, Storage, Shutters Manual
Parking Features Attached, Garage, Garage Door Opener
Garage Spaces 3.0
Garage Description 3.0
Pool Concrete, Electric Heat, Heated, In Ground, Outside Bath Access, Pool Equipment, Screen Enclosure, Salt Water, Pool/ Spa Combo
Community Features Gated
Utilities Available Cable Available, High Speed Internet Available
Amenities Available Barbecue, Picnic Area, Pier, Playground, Pickleball, Park, Tennis Court(s), Management
Waterfront Description None
Water Access Desc Public
View Landscaped
Roof Type Metal
Porch Lanai, Patio, Porch, Screened
Garage Yes
Private Pool Yes
Building
Lot Description Irregular Lot, Multiple lots, Oversized Lot, Sprinklers Automatic
Faces Southeast
Story 2
Entry Level Two
Sewer Public Sewer
Water Public
Architectural Style Two Story
Level or Stories Two
Structure Type Block,Other,Concrete,Stucco
Construction Status Resale
Others
Pets Allowed Yes
HOA Fee Include Recreation Facilities,Road Maintenance
Senior Community No
Tax ID 28-44-23-C2-00100.0040
Ownership Single Family
Security Features Security System,Smoke Detector(s)
Acceptable Financing All Financing Considered, Cash
Disclosures RV Restriction(s)
Listing Terms All Financing Considered, Cash
Pets Allowed Yes
Virtual Tour https://lacasatour.com/property/1817-piccadilly-cir-cape-coral-fl-33991-1/ub
“My goal is to guide you through every step of the process, providing expert advice and personalized service to ensure your real estate journey is seamless and stress-free. With Pfeifer Realty Group, you’re not just getting an agent – you’re gaining a trusted partner.”
1630 Periwinkle Way Unit I, Sanibel, Florida, 33957, USA






