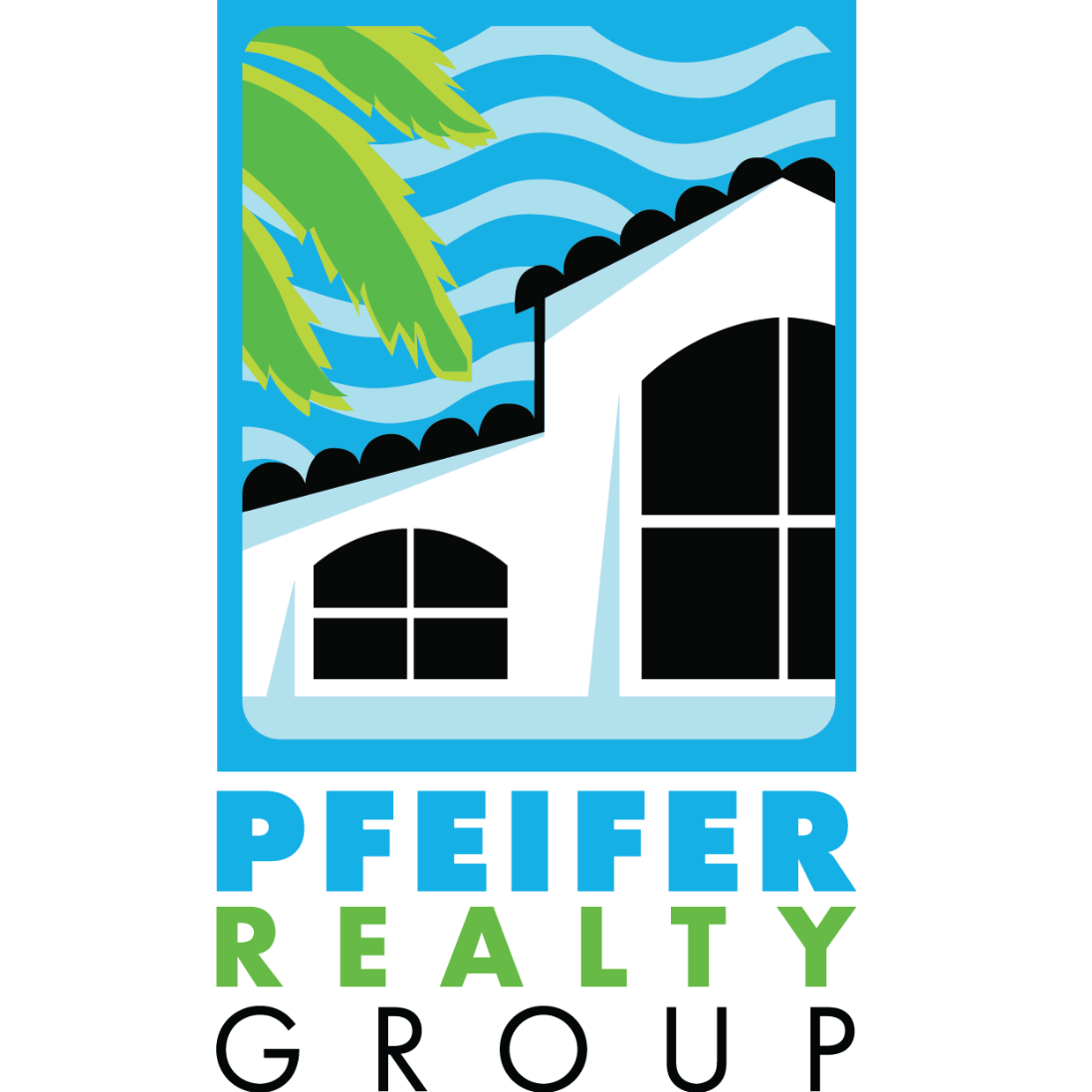
3 Beds
4 Baths
2,864 SqFt
3 Beds
4 Baths
2,864 SqFt
Key Details
Property Type Single Family Home
Sub Type Single Family Residence
Listing Status Active
Purchase Type For Sale
Square Footage 2,864 sqft
Price per Sqft $1,045
Subdivision Westlake Court
MLS Listing ID 225060277
Style Ranch,One Story
Bedrooms 3
Full Baths 3
Half Baths 1
Construction Status Resale
HOA Fees $2,435/qua
HOA Y/N Yes
Annual Recurring Fee 18240.0
Year Built 2016
Annual Tax Amount $16,554
Tax Year 2024
Lot Size 10,258 Sqft
Acres 0.2355
Lot Dimensions Appraiser
Property Sub-Type Single Family Residence
Property Description
Location
State FL
County Lee
Community West Bay Club
Area Es01 - Estero
Direction East
Rooms
Bedroom Description 3.0
Interior
Interior Features Breakfast Bar, Built-in Features, Bathtub, Tray Ceiling(s), Closet Cabinetry, Coffered Ceiling(s), Separate/ Formal Dining Room, Dual Sinks, Entrance Foyer, Fireplace, High Ceilings, Kitchen Island, Custom Mirrors, Pantry, Separate Shower, Cable T V, Walk- In Closet(s), Window Treatments, High Speed Internet, Split Bedrooms
Heating Central, Electric
Cooling Central Air, Electric
Flooring Carpet, Tile, Wood
Fireplaces Type Outside
Equipment Generator
Furnishings Furnished
Fireplace Yes
Window Features Sliding,Impact Glass,Window Coverings
Appliance Double Oven, Dryer, Dishwasher, Gas Cooktop, Disposal, Ice Maker, Microwave, Refrigerator, RefrigeratorWithIce Maker, Self Cleaning Oven, Wine Cooler, Washer
Laundry Laundry Tub
Exterior
Exterior Feature Security/ High Impact Doors, Sprinkler/ Irrigation, Outdoor Grill, Outdoor Kitchen, Shutters Electric, Gas Grill
Parking Features Attached, Driveway, Garage, Paved, Garage Door Opener
Garage Spaces 2.0
Garage Description 2.0
Pool Gas Heat, Heated, In Ground, Pool Equipment, Community, Pool/ Spa Combo
Community Features Golf, Gated, Tennis Court(s), Street Lights
Utilities Available Cable Available, Natural Gas Available
Amenities Available Beach Rights, Basketball Court, Bocce Court, Billiard Room, Boat Ramp, Business Center, Clubhouse, Dog Park, Fitness Center, Golf Course, Barbecue, Picnic Area, Pier, Playground, Pickleball, Park, Private Membership, Pool, Putting Green(s), RV/Boat Storage, Spa/Hot Tub
Waterfront Description Lake
View Y/N Yes
Water Access Desc Public
View Golf Course, Lake
Roof Type Tile
Porch Lanai, Porch, Screened
Garage Yes
Private Pool Yes
Building
Lot Description Rectangular Lot, Sprinklers Automatic
Faces East
Story 1
Sewer Public Sewer
Water Public
Architectural Style Ranch, One Story
Unit Floor 1
Structure Type Block,Concrete,Stucco
Construction Status Resale
Others
Pets Allowed Yes
HOA Fee Include Association Management,Cable TV,Internet,Irrigation Water,Legal/Accounting,Maintenance Grounds,Recreation Facilities,Road Maintenance,Street Lights,Security
Senior Community No
Tax ID 31-46-25-E2-33000.0200
Ownership Single Family
Security Features Security Gate,Gated with Guard,Gated Community,Smoke Detector(s)
Acceptable Financing All Financing Considered, Cash
Disclosures Familial Relation, Owner Has Flood Insurance, RV Restriction(s), Seller Disclosure
Listing Terms All Financing Considered, Cash
Pets Allowed Yes
Virtual Tour https://video-playback.web.app/X02Mq9WfAyVMEUPoEQQNmydSUOCwv01yeJUIE16T2O6y4

“My goal is to guide you through every step of the process, providing expert advice and personalized service to ensure your real estate journey is seamless and stress-free. With Pfeifer Realty Group, you’re not just getting an agent – you’re gaining a trusted partner.”
1630 Periwinkle Way Unit I, Sanibel, Florida, 33957, USA






