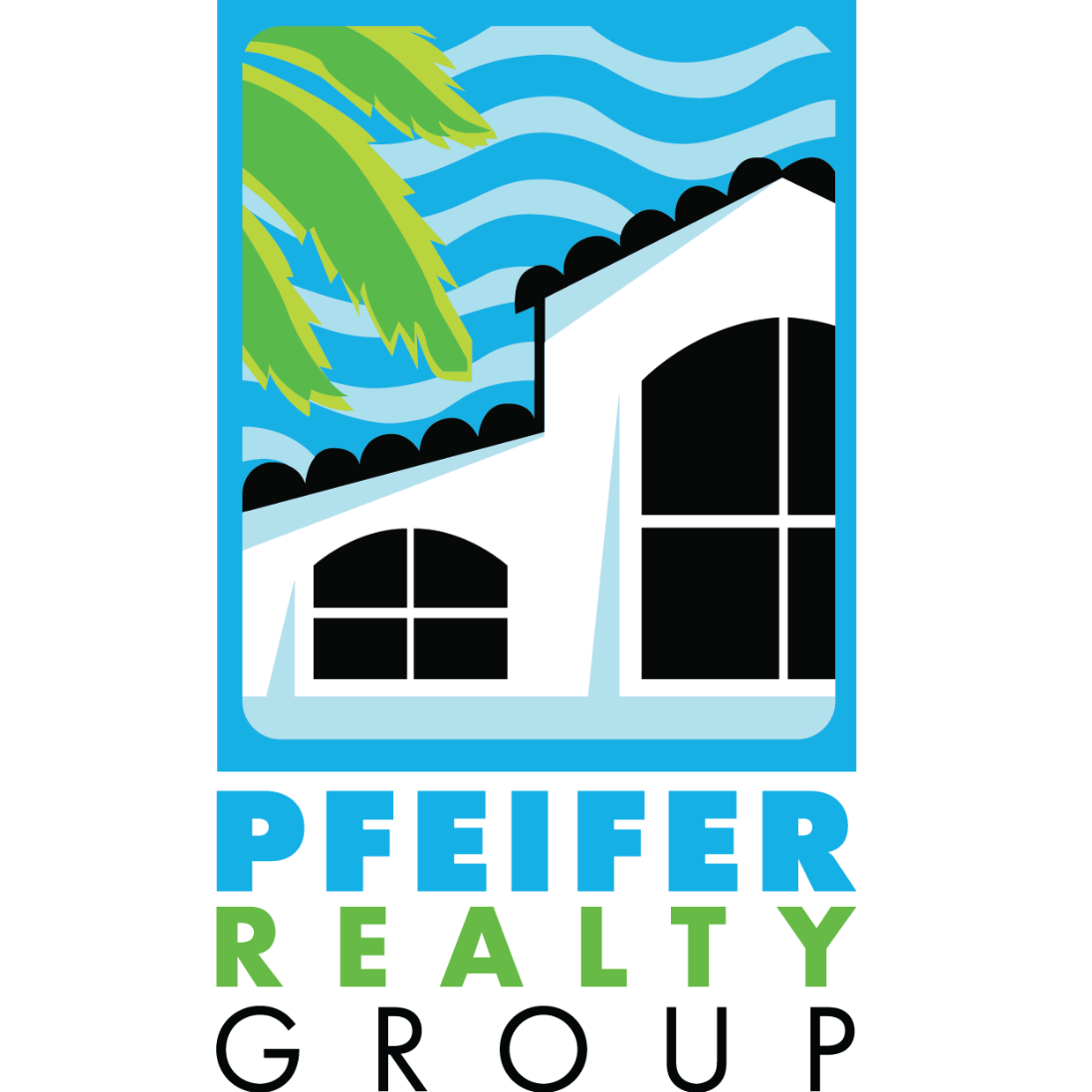
3 Beds
2 Baths
2,020 SqFt
3 Beds
2 Baths
2,020 SqFt
Open House
Sat Sep 27, 3:00pm - 6:00pm
Sun Sep 28, 2:00pm - 5:00pm
Key Details
Property Type Single Family Home
Sub Type Single Family Residence
Listing Status Active
Purchase Type For Sale
Square Footage 2,020 sqft
Price per Sqft $306
Subdivision Cape Coral
MLS Listing ID 2025005564
Style Florida
Bedrooms 3
Full Baths 2
Construction Status New Construction
HOA Y/N No
Year Built 2025
Annual Tax Amount $917
Tax Year 2024
Lot Size 10,454 Sqft
Acres 0.24
Lot Dimensions Appraiser
Property Sub-Type Single Family Residence
Property Description
The spacious primary suite includes tray ceilings, dual walk-in closets, and a spa-style bathroom with a floating vanity, soaking tub, and oversized walk-through shower. Guest rooms share a bath with lanai access, ideal for a future pool.
Enjoy over 400 sq ft of covered outdoor living with a rough-in outdoor kitchen and spray-crete finished lanai floors, as well as Floratam sod and automatic sprinklers. Built for modern living with impact windows/doors, RV & EV charging, a generator hookup directly to your electrical panel, a whole-house reverse osmosis, and an epoxy-finished garage floor.
Located in a fast-growing, peaceful area near parks, golf, and marinas — this is upscale Florida living at its finest!
Location
State FL
County Lee
Community Cape Coral
Area Cc43 - Cape Coral Unit 58, 59-61, 76,
Direction North
Rooms
Bedroom Description 3.0
Interior
Interior Features Breakfast Bar, Built-in Features, Bedroom on Main Level, Bathtub, Dual Sinks, Eat-in Kitchen, French Door(s)/ Atrium Door(s), Kitchen Island, Living/ Dining Room, Multiple Shower Heads, Custom Mirrors, Main Level Primary, Pantry, Separate Shower, Cable T V, Walk- In Pantry, Split Bedrooms
Heating Central, Electric
Cooling Central Air, Ceiling Fan(s), Electric
Flooring Tile
Equipment Reverse Osmosis System
Furnishings Unfurnished
Fireplace No
Window Features Display Window(s),Sliding,Thermal Windows,Impact Glass
Appliance Built-In Oven, Dishwasher, Electric Cooktop, Freezer, Ice Maker, Microwave, Refrigerator, RefrigeratorWithIce Maker, Self Cleaning Oven, Water Purifier
Laundry Washer Hookup, Dryer Hookup, Inside, Laundry Tub
Exterior
Exterior Feature Security/ High Impact Doors, Sprinkler/ Irrigation, Patio, Room For Pool
Parking Features Attached, Driveway, Electric Vehicle Charging Station(s), Garage, Paved, Two Spaces, Garage Door Opener
Garage Spaces 2.0
Garage Description 2.0
Community Features Non- Gated
Utilities Available Cable Available, High Speed Internet Available
Amenities Available None
Waterfront Description None
View Y/N Yes
Water Access Desc Well
View Partial Buildings, Preserve, Trees/ Woods
Roof Type Shingle
Porch Open, Patio, Porch
Garage Yes
Private Pool No
Building
Lot Description Rectangular Lot, Sprinklers Automatic
Faces North
Story 1
Sewer Septic Tank
Water Well
Architectural Style Florida
Unit Floor 1
Structure Type Block,Concrete,Stucco
New Construction Yes
Construction Status New Construction
Others
Pets Allowed Yes
HOA Fee Include None
Senior Community No
Tax ID 18-43-23-C3-05518.0210
Ownership Single Family
Security Features Secured Garage/Parking,Key Card Entry,Smoke Detector(s)
Acceptable Financing FHA, VA Loan
Disclosures Seller Disclosure
Listing Terms FHA, VA Loan
Pets Allowed Yes
Virtual Tour https://www.homes.com/property/3410-nw-39th-ln-cape-coral-fl/z4e2gbll72p6l/?tab=1&dk=ypw13qk9bbcl9

“My goal is to guide you through every step of the process, providing expert advice and personalized service to ensure your real estate journey is seamless and stress-free. With Pfeifer Realty Group, you’re not just getting an agent – you’re gaining a trusted partner.”
1630 Periwinkle Way Unit I, Sanibel, Florida, 33957, USA






