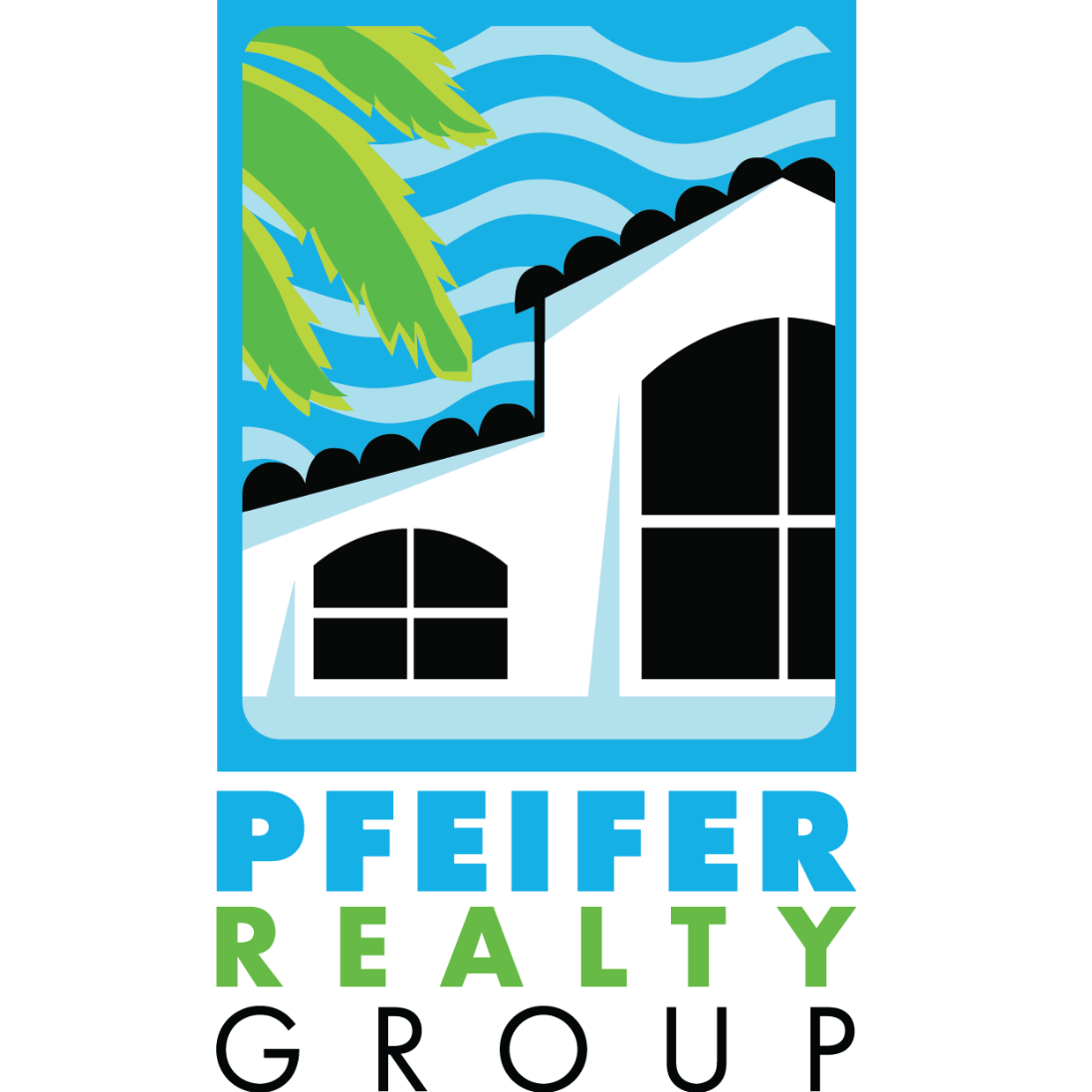
4 Beds
4 Baths
2,797 SqFt
4 Beds
4 Baths
2,797 SqFt
Key Details
Property Type Single Family Home
Sub Type Single Family Residence
Listing Status Active
Purchase Type For Sale
Square Footage 2,797 sqft
Price per Sqft $267
Subdivision The Reserve At Estero
MLS Listing ID 225068809
Style Two Story
Bedrooms 4
Full Baths 3
Half Baths 1
Construction Status Resale
HOA Fees $1,424/qua
HOA Y/N Yes
Annual Recurring Fee 5696.0
Year Built 2009
Annual Tax Amount $8,764
Tax Year 2024
Lot Size 0.298 Acres
Acres 0.298
Lot Dimensions Appraiser
Property Sub-Type Single Family Residence
Property Description
Location
State FL
County Lee
Community The Reserve At Estero
Area Es02 - Estero
Direction Northeast
Rooms
Bedroom Description 4.0
Interior
Interior Features Breakfast Bar, Built-in Features, Bedroom on Main Level, Breakfast Area, Separate/ Formal Dining Room, Entrance Foyer, High Ceilings, Main Level Primary, Pantry, Shower Only, Separate Shower, Cable T V, Bar, High Speed Internet, Split Bedrooms
Heating Central, Electric
Cooling Central Air, Ceiling Fan(s), Electric
Flooring Carpet, Tile
Furnishings Unfurnished
Fireplace No
Window Features Single Hung,Sliding
Appliance Dryer, Dishwasher, Freezer, Gas Cooktop, Disposal, Ice Maker, Microwave, Refrigerator, RefrigeratorWithIce Maker, Self Cleaning Oven, Warming Drawer, Washer
Laundry Washer Hookup, Dryer Hookup, Inside
Exterior
Exterior Feature Sprinkler/ Irrigation, Patio, Shutters Electric, Shutters Manual, Water Feature
Parking Features Attached, Driveway, Garage, Paved, Garage Door Opener
Garage Spaces 2.0
Garage Description 2.0
Pool Gas Heat, Heated, In Ground, Pool Equipment, Screen Enclosure, Community, Pool/ Spa Combo
Community Features Gated, Tennis Court(s), Street Lights
Utilities Available Cable Available, High Speed Internet Available, Underground Utilities
Amenities Available Basketball Court, Bocce Court, Billiard Room, Clubhouse, Fitness Center, Library, Playground, Pickleball, Pool, Spa/Hot Tub, Tennis Court(s), Management
Waterfront Description Lake
View Y/N Yes
Water Access Desc Public
View Landscaped, Lake
Roof Type Tile
Porch Lanai, Patio, Porch, Screened
Garage Yes
Private Pool Yes
Building
Lot Description Cul- De- Sac, Irregular Lot, Sprinklers Automatic
Faces Northeast
Story 2
Entry Level Two
Sewer Public Sewer
Water Public
Architectural Style Two Story
Level or Stories Two
Structure Type Block,Concrete,Stucco
Construction Status Resale
Schools
Elementary Schools Three Oaks Elementry
Middle Schools School Choice
High Schools School Choice
Others
Pets Allowed Call, Conditional
HOA Fee Include Association Management,Internet,Maintenance Grounds,Recreation Facilities,Reserve Fund,Street Lights,Security
Senior Community No
Tax ID 22-46-25-E4-11000.4430
Ownership Single Family
Security Features Gated with Guard,Smoke Detector(s)
Acceptable Financing All Financing Considered, Cash
Disclosures RV Restriction(s)
Listing Terms All Financing Considered, Cash
Pets Allowed Call, Conditional
Virtual Tour https://listings.pvphoto.co/sites/weompnq/unbranded

“My goal is to guide you through every step of the process, providing expert advice and personalized service to ensure your real estate journey is seamless and stress-free. With Pfeifer Realty Group, you’re not just getting an agent – you’re gaining a trusted partner.”
1630 Periwinkle Way Unit I, Sanibel, Florida, 33957, USA






