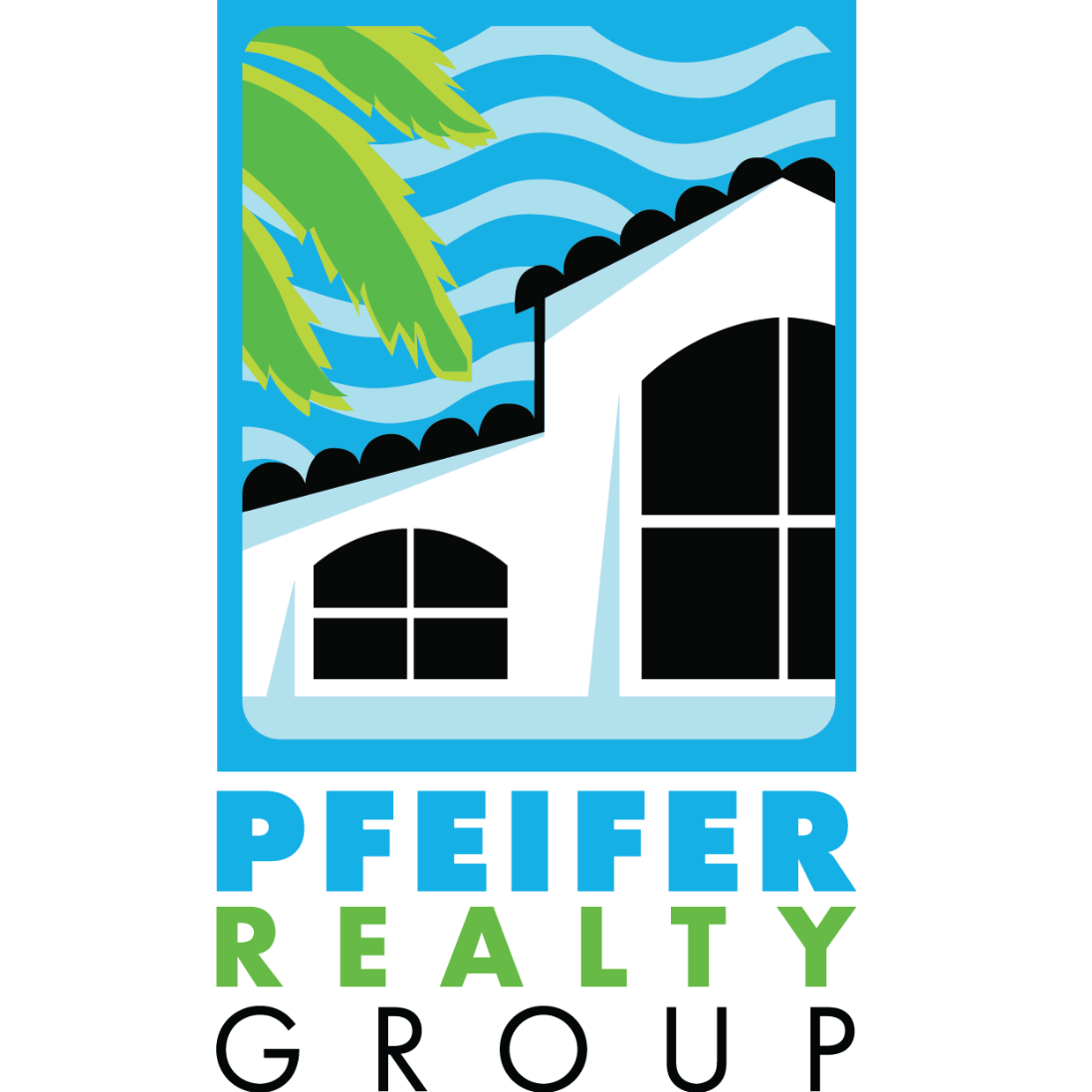
3 Beds
4 Baths
3,450 SqFt
3 Beds
4 Baths
3,450 SqFt
Key Details
Property Type Condo
Sub Type Condominium
Listing Status Active
Purchase Type For Sale
Square Footage 3,450 sqft
Price per Sqft $1,447
Subdivision Brighton At Bay Colony
MLS Listing ID 225069972
Style Contemporary,High Rise
Bedrooms 3
Full Baths 3
Half Baths 1
Construction Status Resale
HOA Fees $2,675/ann
HOA Y/N Yes
Annual Recurring Fee 54089.0
Year Built 1994
Annual Tax Amount $26,721
Tax Year 2024
Lot Dimensions Appraiser
Property Sub-Type Condominium
Property Description
Location
State FL
County Collier
Community Pelican Bay
Area Na04 - Pelican Bay Area
Direction East
Rooms
Bedroom Description 3.0
Interior
Interior Features Breakfast Area, Bathtub, Separate/ Formal Dining Room, Dual Sinks, Kitchen Island, Separate Shower, Cable T V, Walk- In Closet(s), Window Treatments, High Speed Internet, Split Bedrooms
Heating Central, Electric
Cooling Central Air, Electric, Zoned
Flooring Carpet, Marble, Wood
Furnishings Negotiable
Fireplace No
Window Features Display Window(s),Sliding,Impact Glass,Window Coverings
Appliance Built-In Oven, Dryer, Dishwasher, Electric Cooktop, Disposal, Ice Maker, Microwave, Refrigerator, RefrigeratorWithIce Maker, Self Cleaning Oven, Washer
Laundry Inside, Laundry Tub
Exterior
Exterior Feature Security/ High Impact Doors
Parking Features Assigned, Attached, Circular Driveway, Deeded, Driveway, Underground, Garage, Guest, Paved, Two Spaces, Garage Door Opener
Garage Spaces 2.0
Garage Description 2.0
Pool Community
Community Features Elevator, Gated, Street Lights
Utilities Available Cable Available, Underground Utilities
Amenities Available Beach Rights, Beach Access, Bike Storage, Clubhouse, Concierge, Guest Suites, Private Membership, Pool, Restaurant, Spa/Hot Tub, Storage, Sidewalks, Tennis Court(s), Trail(s), Trash, Management
Waterfront Description Gulf
View Y/N Yes
Water Access Desc Assessment Paid,Public
View Bay, Gulf, Preserve
Roof Type Built- Up, Flat
Porch Balcony, Open, Porch, Screened
Garage Yes
Private Pool No
Building
Lot Description Zero Lot Line
Dwelling Type High Rise
Faces East
Story 1
Sewer Assessment Paid, Public Sewer
Water Assessment Paid, Public
Architectural Style Contemporary, High Rise
Unit Floor 4
Structure Type Block,Concrete,Stucco
Construction Status Resale
Others
Pets Allowed Call, Conditional
HOA Fee Include Association Management,Cable TV,Insurance,Internet,Irrigation Water,Legal/Accounting,Maintenance Grounds,Pest Control,Reserve Fund,Road Maintenance,Sewer,Street Lights,Security,Water
Senior Community No
Tax ID 24770000206
Ownership Condo
Security Features Security Gate,Gated with Guard,Secured Garage/Parking,Gated Community,Security Guard,Fire Sprinkler System,Smoke Detector(s)
Acceptable Financing All Financing Considered, Cash
Listing Terms All Financing Considered, Cash
Pets Allowed Call, Conditional

“My goal is to guide you through every step of the process, providing expert advice and personalized service to ensure your real estate journey is seamless and stress-free. With Pfeifer Realty Group, you’re not just getting an agent – you’re gaining a trusted partner.”
1630 Periwinkle Way Unit I, Sanibel, Florida, 33957, USA






