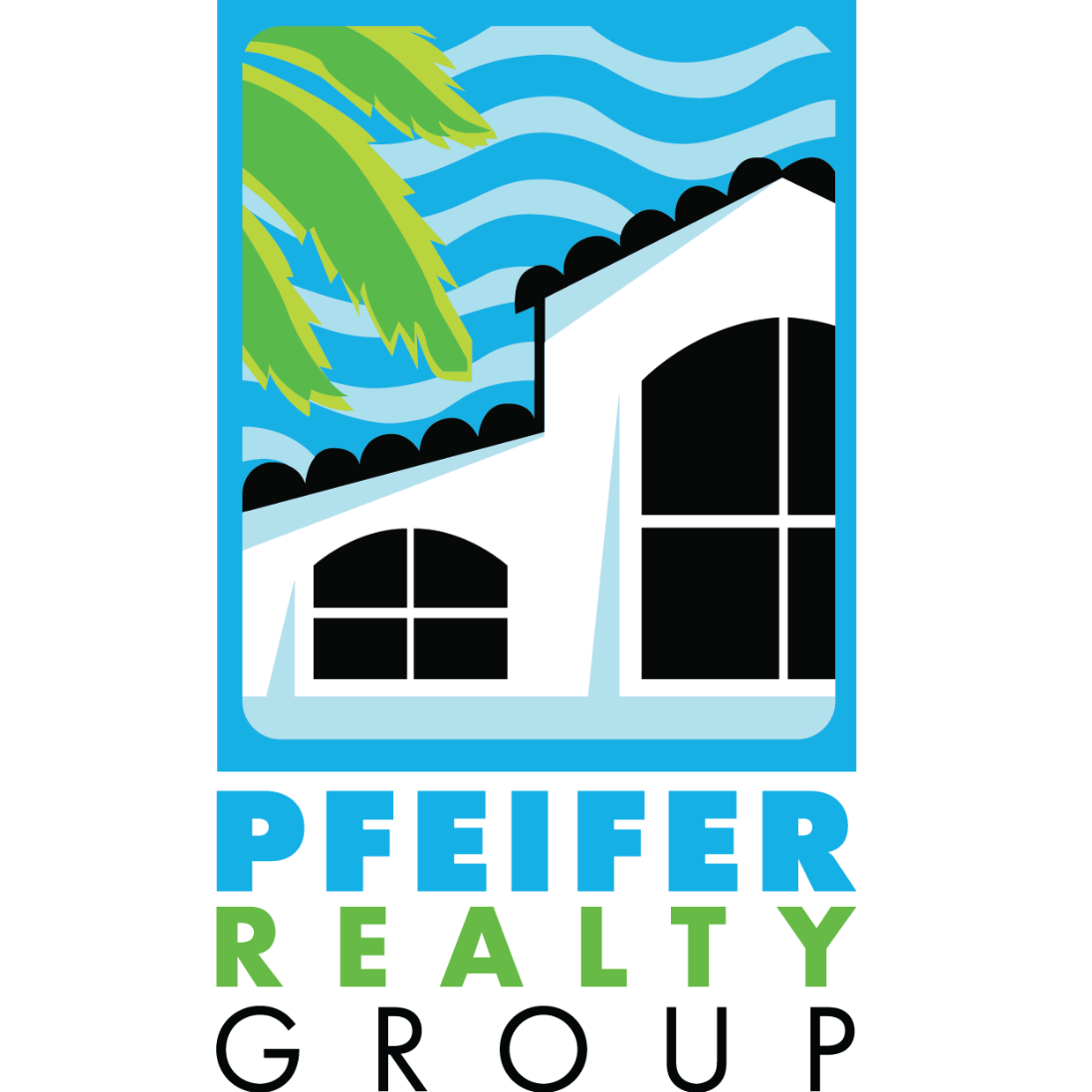
3 Beds
5 Baths
3,444 SqFt
3 Beds
5 Baths
3,444 SqFt
Key Details
Property Type Single Family Home
Sub Type Single Family Residence
Listing Status Active
Purchase Type For Sale
Square Footage 3,444 sqft
Price per Sqft $1,292
Subdivision Marco Island
MLS Listing ID 225070084
Style Ranch,One Story
Bedrooms 3
Full Baths 4
Half Baths 1
Construction Status Resale
HOA Y/N No
Year Built 1988
Annual Tax Amount $24,668
Tax Year 2023
Lot Size 0.560 Acres
Acres 0.56
Lot Dimensions Appraiser
Property Sub-Type Single Family Residence
Property Description
From the moment you step into the grand salon, soaring ceilings and pocket sliding doors frame sweeping water views. Nearly every room opens to the expansive lanai and pool area, creating a seamless indoor-outdoor flow. The gourmet kitchen is a chef's dream, featuring an island cooktop, breakfast bar, wine cooler, and stainless-steel appliances — ideal for entertaining.
The master suite is a private retreat with a sitting area, French doors to the lanai, and a spa-like bath. A cozy family room with fireplace and water views invites relaxation, while the formal dining room sets the stage for elegant gatherings. Outside, a private boat dock and lift provide effortless access to the Gulf of Mexico.
This home blends luxury, comfort, and the ultimate Florida lifestyle — perfect for hosting friends, enjoying quiet evenings by the pool, or setting out for a day on the water.
Location
State FL
County Collier
Community Marco Island
Area Mi01 - Marco Island
Direction Northeast
Rooms
Bedroom Description 3.0
Interior
Interior Features Built-in Features, Breakfast Area, Separate/ Formal Dining Room, Dual Sinks, Entrance Foyer, Fireplace, High Ceilings, Jetted Tub, Kitchen Island, Multiple Shower Heads, Pantry, Walk- In Closet(s), Window Treatments, Split Bedrooms
Heating Central, Electric
Cooling Central Air, Ceiling Fan(s), Electric
Flooring Carpet, Marble, Tile
Equipment Generator
Furnishings Partially
Fireplace Yes
Window Features Arched,Display Window(s),Sliding,Shutters,Window Coverings
Appliance Dryer, Dishwasher, Electric Cooktop, Disposal, Ice Maker, Microwave, Refrigerator, RefrigeratorWithIce Maker, Wine Cooler, Washer
Laundry Inside, Laundry Tub
Exterior
Exterior Feature Deck, Sprinkler/ Irrigation, Outdoor Kitchen, Patio
Parking Features Attached, Garage, Garage Door Opener
Garage Spaces 2.0
Garage Description 2.0
Pool Electric Heat, Heated, In Ground, Screen Enclosure, Outside Bath Access
Community Features Boat Facilities
Utilities Available Cable Available, High Speed Internet Available
Amenities Available None
Waterfront Description Bay Access, Canal Access, Seawall
View Y/N Yes
Water Access Desc Public
View Bay, Canal, Partial
Roof Type Tile
Porch Deck, Lanai, Patio, Porch, Screened
Garage Yes
Private Pool Yes
Building
Lot Description Oversized Lot, Sprinklers Automatic
Faces Northeast
Story 1
Sewer Public Sewer
Water Public
Architectural Style Ranch, One Story
Unit Floor 1
Structure Type Block,Concrete,Stucco
Construction Status Resale
Others
Pets Allowed Yes
HOA Fee Include None
Senior Community No
Tax ID 58114680009
Ownership Single Family
Security Features Security System,Smoke Detector(s)
Acceptable Financing All Financing Considered, Cash
Listing Terms All Financing Considered, Cash
Pets Allowed Yes
Virtual Tour https://player.vimeo.com/video/1007327098

“My goal is to guide you through every step of the process, providing expert advice and personalized service to ensure your real estate journey is seamless and stress-free. With Pfeifer Realty Group, you’re not just getting an agent – you’re gaining a trusted partner.”
1630 Periwinkle Way Unit I, Sanibel, Florida, 33957, USA






