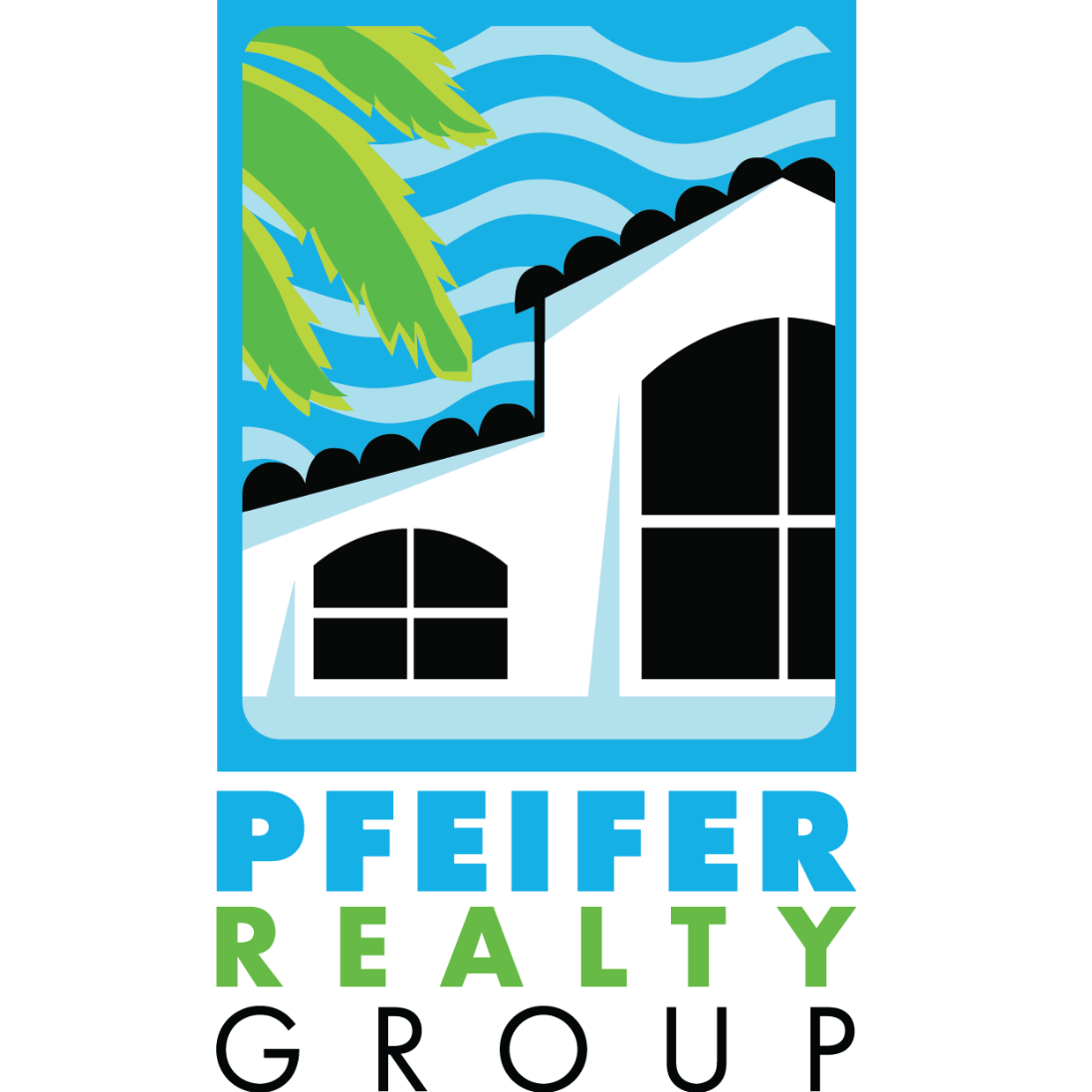
2 Beds
2 Baths
1,417 SqFt
2 Beds
2 Baths
1,417 SqFt
Open House
Sun Sep 14, 1:00pm - 4:00pm
Key Details
Property Type Condo
Sub Type Condominium
Listing Status Active
Purchase Type For Sale
Square Footage 1,417 sqft
Price per Sqft $309
Subdivision Bishopwood East I
MLS Listing ID 225069990
Style Garden Home,Low Rise
Bedrooms 2
Full Baths 2
Construction Status Resale
HOA Fees $1,953/qua
HOA Y/N Yes
Annual Recurring Fee 13204.0
Year Built 2003
Annual Tax Amount $3,136
Tax Year 2024
Lot Dimensions Plans
Property Sub-Type Condominium
Property Description
Location
State FL
County Collier
Community Forest Glen
Area Na18 - N/O Rattlesnake To Davis
Direction Southwest
Rooms
Bedroom Description 2.0
Interior
Interior Features Breakfast Bar, Built-in Features, Bathtub, Dual Sinks, Entrance Foyer, Eat-in Kitchen, Family/ Dining Room, Living/ Dining Room, Pantry, Separate Shower, Cable T V, Bar, Walk- In Closet(s), Window Treatments, High Speed Internet, Split Bedrooms
Heating Central, Electric
Cooling Central Air, Ceiling Fan(s), Electric
Flooring Tile, Wood
Furnishings Furnished
Fireplace No
Window Features Impact Glass,Window Coverings
Appliance Dryer, Dishwasher, Electric Cooktop, Disposal, Ice Maker, Microwave, Range, Refrigerator, RefrigeratorWithIce Maker, Washer
Laundry Washer Hookup, Dryer Hookup, Inside
Exterior
Exterior Feature Security/ High Impact Doors, Sprinkler/ Irrigation, Tennis Court(s)
Parking Features Driveway, Detached, Garage, Paved, Garage Door Opener
Garage Spaces 1.0
Garage Description 1.0
Pool Community
Community Features Golf, Gated, Tennis Court(s), Street Lights
Utilities Available Cable Available, High Speed Internet Available
Amenities Available Bocce Court, Business Center, Clubhouse, Fitness Center, Golf Course, Playground, Pickleball, Private Membership, Pool, Putting Green(s), Restaurant, Sauna, Spa/Hot Tub, Sidewalks, Tennis Court(s), Trail(s), Management
Waterfront Description None
View Y/N Yes
Water Access Desc Public
View Golf Course
Roof Type Tile
Accessibility Wheelchair Access
Porch Lanai, Porch, Screened
Garage Yes
Private Pool No
Building
Lot Description Zero Lot Line, Cul- De- Sac, Sprinklers Automatic
Dwelling Type Low Rise
Faces Southwest
Story 1
Sewer Public Sewer
Water Public
Architectural Style Garden Home, Low Rise
Unit Floor 1
Structure Type Block,Concrete,Stucco
Construction Status Resale
Schools
Elementary Schools Lely Elementary School
Middle Schools Manatee Middle Schoolc
High Schools Lely High School
Others
Pets Allowed Call, Conditional
HOA Fee Include Association Management,Cable TV,Golf,Insurance,Internet,Irrigation Water,Legal/Accounting,Maintenance Grounds,Pest Control,Reserve Fund,Street Lights,Security,Trash,Water
Senior Community No
Tax ID 24200001047
Ownership Condo
Security Features Security Gate,Gated with Guard,Gated Community,Smoke Detector(s)
Acceptable Financing All Financing Considered, Cash
Disclosures RV Restriction(s)
Listing Terms All Financing Considered, Cash
Pets Allowed Call, Conditional
Virtual Tour https://luxury-list-media-group.aryeo.com/videos/01992ed4-fd45-734e-bf78-eb781d1c9733

“My goal is to guide you through every step of the process, providing expert advice and personalized service to ensure your real estate journey is seamless and stress-free. With Pfeifer Realty Group, you’re not just getting an agent – you’re gaining a trusted partner.”
1630 Periwinkle Way Unit I, Sanibel, Florida, 33957, USA






