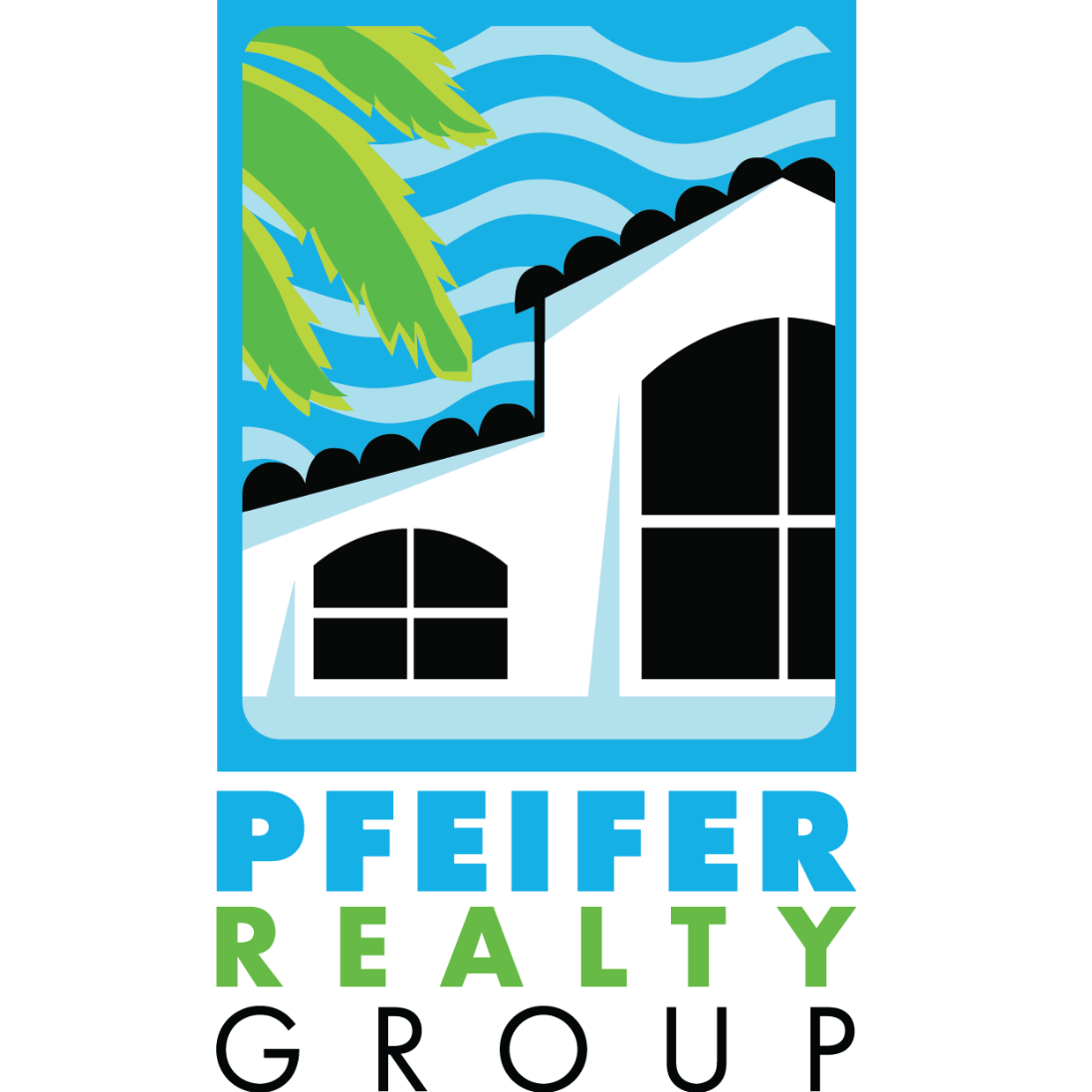
3 Beds
4 Baths
2,802 SqFt
3 Beds
4 Baths
2,802 SqFt
Key Details
Property Type Condo
Sub Type Condominium
Listing Status Active
Purchase Type For Sale
Square Footage 2,802 sqft
Price per Sqft $1,338
Subdivision Esplanade
MLS Listing ID 225070358
Style Florida,Penthouse,Two Story,Split Level,Mid Rise
Bedrooms 3
Full Baths 3
Half Baths 1
Construction Status Resale
HOA Fees $1,350/mo
HOA Y/N Yes
Annual Recurring Fee 16200.0
Year Built 2003
Annual Tax Amount $14,985
Tax Year 2024
Lot Dimensions Appraiser
Property Sub-Type Condominium
Property Description
A residence unlike any other — this is the only two-story penthouse condo on Marco Island, offering a lifestyle that truly lives like a private home. Encompassing the fourth and fifth floors of The Esplanade, Penthouse 402 is framed by walls of glass that bring the outside in, showcasing remarkable views of Smokehouse Bay from every angle.
No detail was overlooked in a redesign by Driftwood Build, where modern craftsmanship meets timeless luxury. This 3-bedroom, 3.5-bath residence blends striking design with everyday comfort.
The first floor unfolds with a grand living and dining space anchored by a chef's kitchen featuring a bold 13-foot quartz island, Wolf and Sub-Zero appliances, double ovens, and custom cabinetry. Two en-suite guest rooms offer privacy and style, while the floating maple staircase leads to a spectacular upper-level retreat.
The second-floor primary suite, nearly 1,000 square feet, delivers ultimate privacy. Highlights include engineered white oak flooring, a custom walnut-paneled wall, a built-in 74” linear fireplace, a private wet bar, and an expansive lanai perched over Smokehouse Bay. The spa-inspired bathroom is adorned with Italian marble, a standalone soaking tub, double shower, dual 74” vanities with quartz counters, and a custom California Closets walk-in.
Additional features include luxury designer lighting, bespoke finishes throughout, impact-rated doors and windows, two deeded garage spaces, and private storage.
The Esplanade's resort-style amenities complement the home's elegance with vibrant marina views, dining, and shopping just steps away. This penthouse is more than a residence — it's a statement of rarity and refinement.
Location
State FL
County Collier
Community Esplanade
Area Mi01 - Marco Island
Direction Southeast
Rooms
Bedroom Description 3.0
Interior
Interior Features Wet Bar, Bathtub, Dual Sinks, Family/ Dining Room, Fireplace, High Ceilings, Living/ Dining Room, Multiple Shower Heads, Split Bedrooms, Separate Shower, Upper Level Primary, Walk- In Closet(s), Window Treatments
Heating Central, Electric
Cooling Central Air, Electric
Flooring Tile, Wood
Furnishings Furnished
Fireplace Yes
Window Features Impact Glass,Window Coverings
Appliance Cooktop, Dishwasher, Disposal, Microwave, Refrigerator, Washer
Laundry Inside
Exterior
Exterior Feature Security/ High Impact Doors, Patio
Parking Features Attached, Underground, Garage
Garage Spaces 2.0
Garage Description 2.0
Pool Community
Community Features Boat Facilities, Elevator
Utilities Available Cable Available, High Speed Internet Available
Amenities Available Clubhouse, Fitness Center, Pool, Spa/Hot Tub, Management
Waterfront Description Bay Access
View Y/N Yes
Water Access Desc Public
View Bay, City
Roof Type Tile
Porch Open, Patio, Porch
Garage Yes
Private Pool No
Building
Lot Description Other
Faces Southeast
Story 2
Entry Level Two,Multi/Split
Sewer Public Sewer
Water Public
Architectural Style Florida, Penthouse, Two Story, Split Level, Mid Rise
Level or Stories Two, Multi/Split
Unit Floor 4
Structure Type Block,Concrete,Stucco
Construction Status Resale
Others
Pets Allowed Call, Conditional
HOA Fee Include Association Management,Cable TV,Internet,Irrigation Water,Maintenance Grounds,Recreation Facilities,Reserve Fund,Sewer,Trash,Water
Senior Community No
Tax ID 31346003387
Ownership Condo
Security Features Fire Sprinkler System,Smoke Detector(s)
Disclosures RV Restriction(s)
Pets Allowed Call, Conditional
Virtual Tour https://listings.visionhometour.com/videos/01995053-f685-724a-90d2-a6d2df2793c0

“My goal is to guide you through every step of the process, providing expert advice and personalized service to ensure your real estate journey is seamless and stress-free. With Pfeifer Realty Group, you’re not just getting an agent – you’re gaining a trusted partner.”
1630 Periwinkle Way Unit I, Sanibel, Florida, 33957, USA






