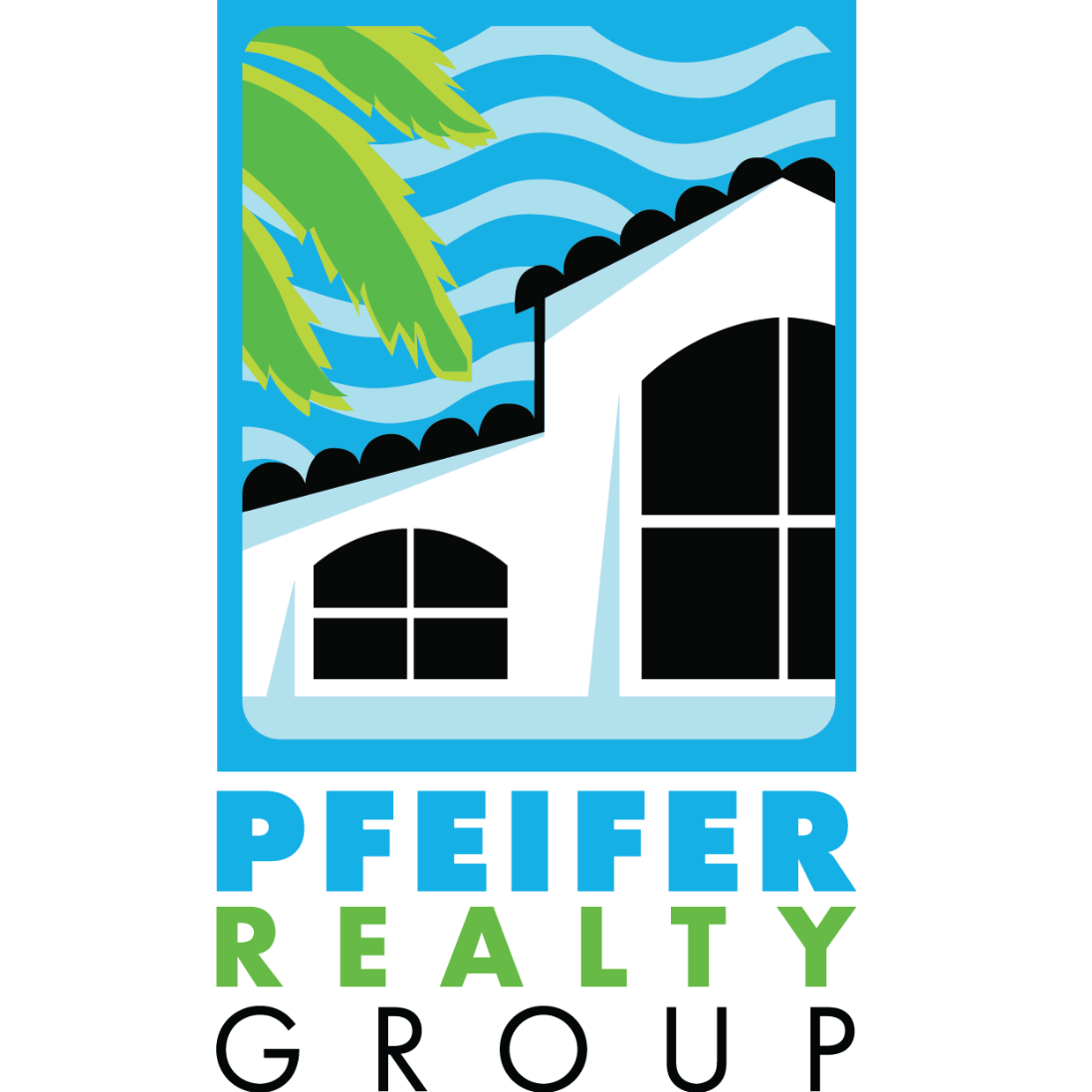
4 Beds
3 Baths
2,322 SqFt
4 Beds
3 Baths
2,322 SqFt
Key Details
Property Type Single Family Home
Sub Type Single Family Residence
Listing Status Active
Purchase Type For Sale
Square Footage 2,322 sqft
Price per Sqft $247
Subdivision Cape Coral
MLS Listing ID 225071877
Style Ranch,One Story
Bedrooms 4
Full Baths 3
Construction Status Resale
HOA Y/N No
Year Built 1971
Annual Tax Amount $7,983
Tax Year 2023
Lot Size 0.344 Acres
Acres 0.344
Lot Dimensions Appraiser
Property Sub-Type Single Family Residence
Property Description
This fully renovated residence offers over 2,300 sq ft of living space, featuring 4 bedrooms and 3 bathrooms, including two spacious master suites with custom walk-in closets. Every bathroom has been upgraded with stylish tile and modern finishes, while the chef's kitchen shines with custom miter-edge quartz countertops and top-of-the-line appliances.
The home's curb appeal is enhanced with a brand-new hurricane-rated front door, while the triple lot provides plenty of room to enjoy Florida living at its best. The large screened lanai and newly resurfaced pool create the perfect setting for entertaining or relaxing. Outdoors, you'll also find fruit trees, a screened grilling/fire pit area, and a convenient poolside storage room.
A circular driveway offers ample parking, making it easy to host friends and family. With its prime location close to the Yacht Club and downtown Cape Coral, this property combines luxury, space, and convenience in one exceptional package.
?? Don't miss your chance to call this incredible home yours!
Location
State FL
County Lee
Community Cape Coral
Area Cc11 - Cape Coral Unit 1, 2, 4-6
Direction West
Rooms
Bedroom Description 4.0
Interior
Interior Features Eat-in Kitchen, Kitchen Island, Living/ Dining Room, Multiple Primary Suites, Cable T V, Walk- In Closet(s), Split Bedrooms
Heating Central, Electric
Cooling Central Air, Ceiling Fan(s), Electric
Flooring Tile
Furnishings Furnished
Fireplace No
Window Features Double Hung
Appliance Dishwasher, Electric Cooktop, Freezer, Disposal, Microwave, Refrigerator
Laundry Washer Hookup, Dryer Hookup, In Garage
Exterior
Exterior Feature Fence, Fruit Trees, Storage, Shutters Manual
Parking Features Attached, Circular Driveway, Driveway, Garage, Paved
Garage Spaces 2.0
Garage Description 2.0
Pool Concrete, In Ground, Screen Enclosure
Community Features Non- Gated
Utilities Available Cable Available
Amenities Available None
Waterfront Description None
Water Access Desc Public
Roof Type Shingle
Garage Yes
Private Pool Yes
Building
Lot Description Multiple lots
Faces West
Story 1
Sewer Public Sewer
Water Public
Architectural Style Ranch, One Story
Unit Floor 1
Structure Type Block,Concrete,Stucco
Construction Status Resale
Others
Pets Allowed Yes
HOA Fee Include None
Senior Community No
Tax ID 13-45-23-C3-00120.0240
Ownership Single Family
Security Features None
Acceptable Financing All Financing Considered, Cash
Listing Terms All Financing Considered, Cash
Pets Allowed Yes

“My goal is to guide you through every step of the process, providing expert advice and personalized service to ensure your real estate journey is seamless and stress-free. With Pfeifer Realty Group, you’re not just getting an agent – you’re gaining a trusted partner.”
1630 Periwinkle Way Unit I, Sanibel, Florida, 33957, USA






