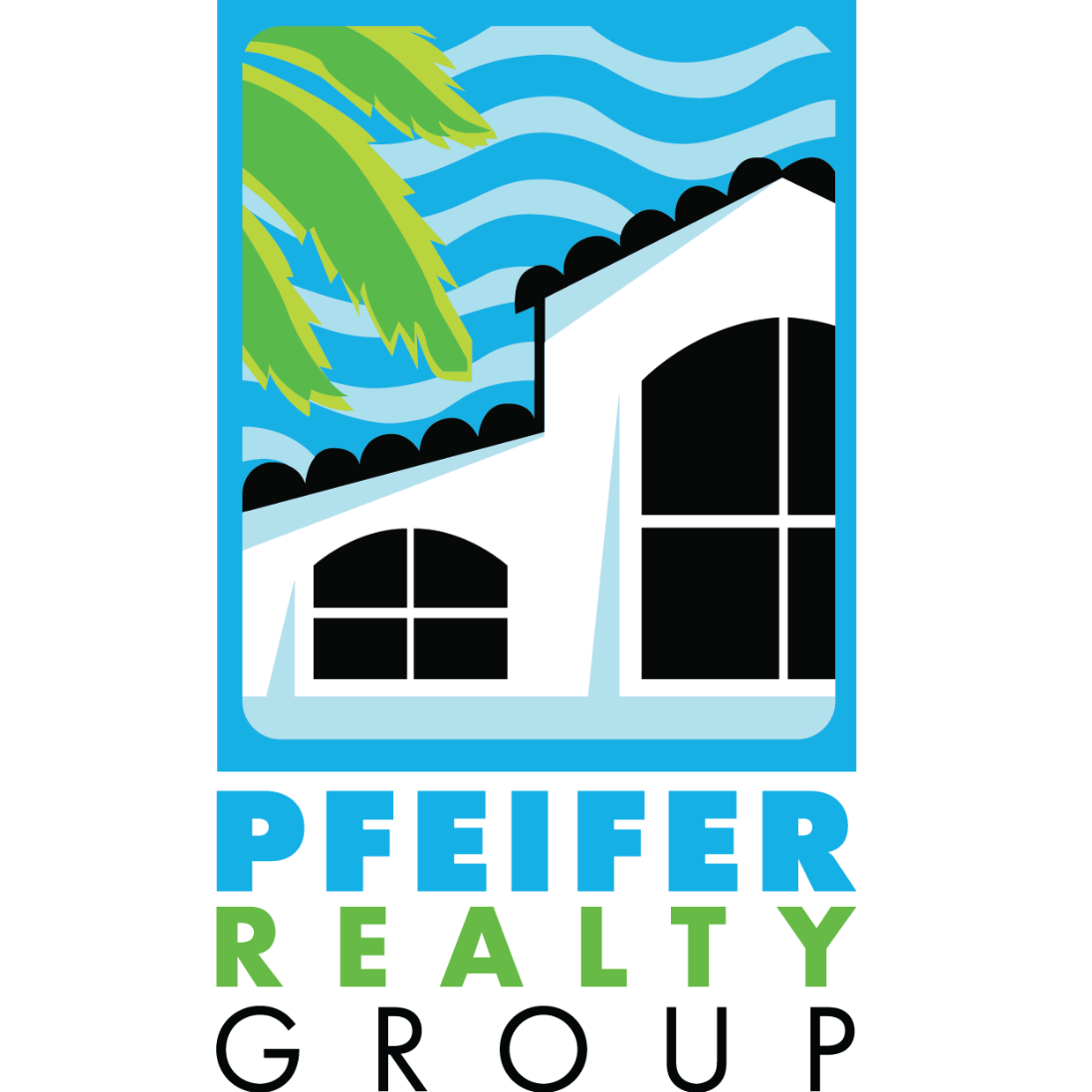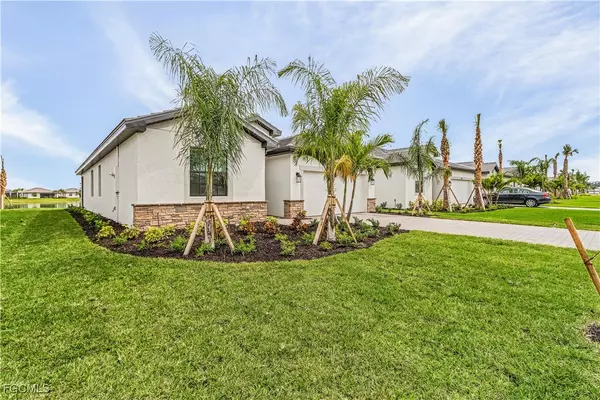
4 Beds
3 Baths
2,080 SqFt
4 Beds
3 Baths
2,080 SqFt
Key Details
Property Type Single Family Home
Sub Type Single Family Residence
Listing Status Active
Purchase Type For Sale
Square Footage 2,080 sqft
Price per Sqft $257
Subdivision Verdana Village
MLS Listing ID 2025011816
Style Ranch,One Story
Bedrooms 4
Full Baths 3
Construction Status Resale
HOA Fees $178/mo
HOA Y/N Yes
Annual Recurring Fee 6146.0
Year Built 2023
Annual Tax Amount $4,296
Tax Year 2024
Lot Size 8,206 Sqft
Acres 0.1884
Lot Dimensions Appraiser
Property Sub-Type Single Family Residence
Property Description
The primary suite provides a private retreat, featuring a large walk-in closet and a luxurious en-suite bath with dual sinks and a walk-in shower. Three additional bedrooms and two more full baths ensure ample space and flexibility for family, guests, or a home office. Step outside to the screened lanai, where tranquil pond views create a peaceful backdrop for morning coffee or evening relaxation.
Beyond the home itself, Verdana Village offers an unmatched lifestyle with resort-style amenities. Residents enjoy access to a clubhouse, resort pool and spa, fitness center, basketball courts, pickleball, tennis, and scenic walking paths that encourage an active and connected way of life.
Ideally situated in the heart of Estero, this property is just minutes from shopping, dining, entertainment, and the area's beautiful beaches. With its modern finishes, thoughtful layout, and vibrant community, this home offers the perfect opportunity to enjoy the best of Southwest Florida living.
Location
State FL
County Lee
Community Verdana Village
Area Es03 - Estero
Direction Southwest
Rooms
Bedroom Description 4.0
Interior
Interior Features Breakfast Bar, Built-in Features, Dual Sinks, Kitchen Island, Living/ Dining Room, Main Level Primary, Pantry, Shower Only, Separate Shower, Cable T V, Walk- In Closet(s), Split Bedrooms
Heating Central, Electric
Cooling Central Air, Ceiling Fan(s), Electric
Flooring Tile
Furnishings Unfurnished
Fireplace No
Window Features Single Hung,Sliding,Shutters
Appliance Cooktop, Dryer, Dishwasher, Disposal, Microwave, Refrigerator, Washer
Laundry Inside
Exterior
Exterior Feature Other, Room For Pool
Parking Features Attached, Driveway, Garage, Paved, Garage Door Opener
Garage Spaces 2.0
Garage Description 2.0
Pool Community
Community Features Gated
Utilities Available Cable Available, High Speed Internet Available
Amenities Available Basketball Court, Clubhouse, Fitness Center, Barbecue, Picnic Area, Pool, Spa/Hot Tub, Sidewalks, Management
Waterfront Description Lake
View Y/N Yes
Water Access Desc Public
View Landscaped, Lake, Water
Roof Type Shingle
Porch Lanai, Porch, Screened
Garage Yes
Private Pool No
Building
Lot Description Rectangular Lot
Faces Southwest
Story 1
Sewer Public Sewer
Water Public
Architectural Style Ranch, One Story
Unit Floor 1
Structure Type Block,Concrete,Stucco
Construction Status Resale
Schools
Elementary Schools Proximity
Middle Schools School Choice
High Schools School Choice
Others
Pets Allowed Call, Conditional
HOA Fee Include Association Management,Irrigation Water,Maintenance Grounds,Recreation Facilities,Road Maintenance,Street Lights,Security
Senior Community No
Tax ID 30-46-27-L3-0400A.7250
Ownership Single Family
Security Features Security Gate,Gated Community,Smoke Detector(s)
Acceptable Financing All Financing Considered, Cash, FHA, VA Loan
Disclosures Disclosure on File, Seller Disclosure
Listing Terms All Financing Considered, Cash, FHA, VA Loan
Pets Allowed Call, Conditional

“My goal is to guide you through every step of the process, providing expert advice and personalized service to ensure your real estate journey is seamless and stress-free. With Pfeifer Realty Group, you’re not just getting an agent – you’re gaining a trusted partner.”
1630 Periwinkle Way Unit I, Sanibel, Florida, 33957, USA






