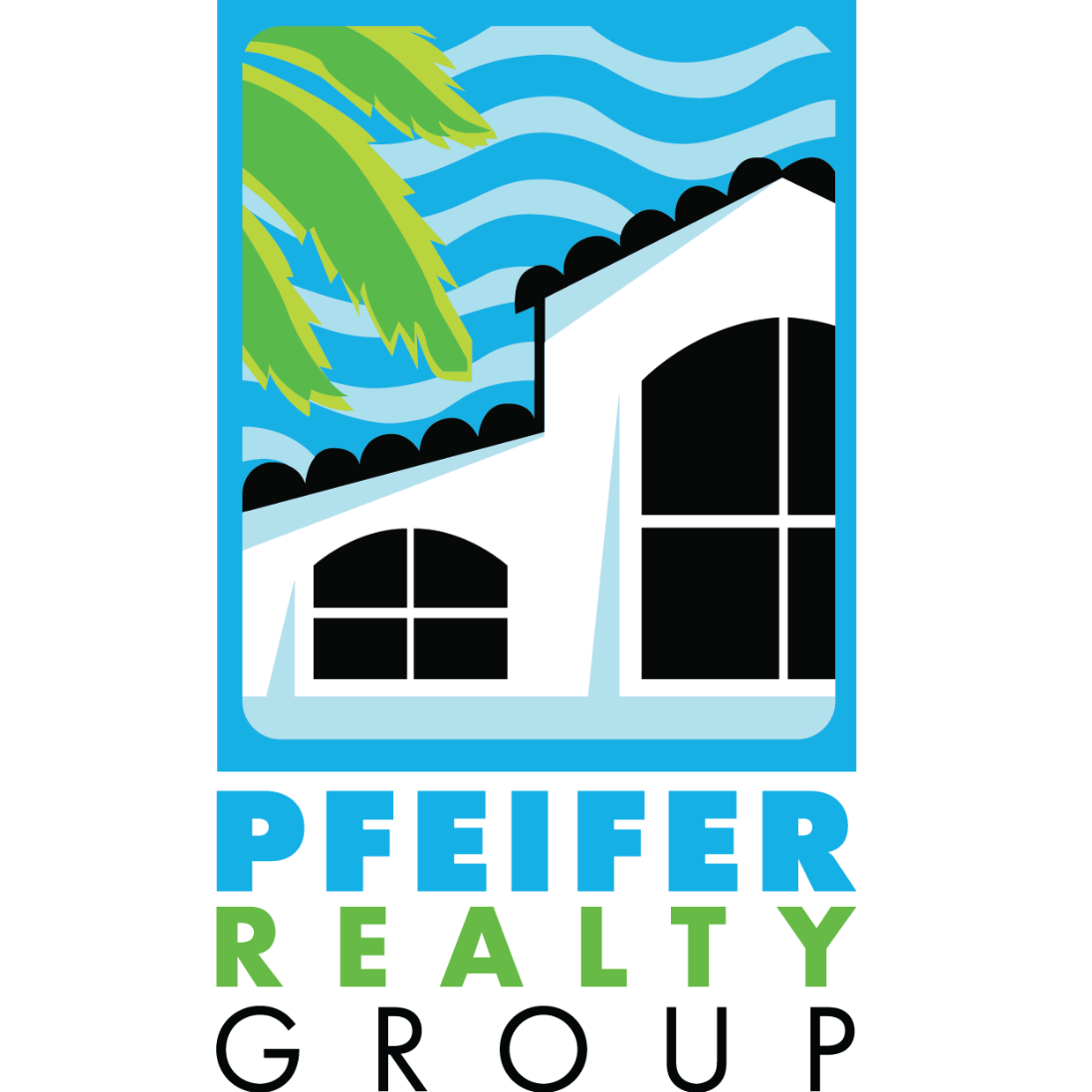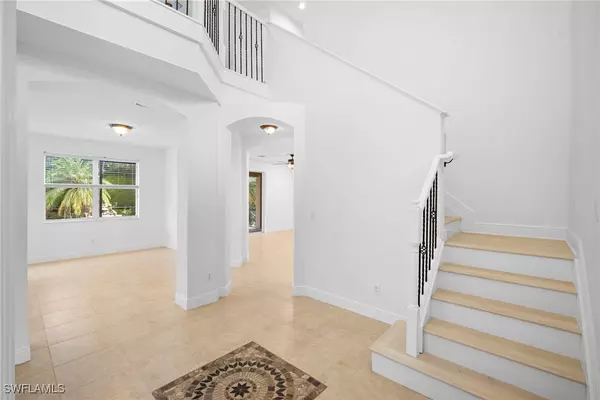
4 Beds
3 Baths
2,877 SqFt
4 Beds
3 Baths
2,877 SqFt
Key Details
Property Type Single Family Home
Sub Type Single Family Residence
Listing Status Active
Purchase Type For Sale
Square Footage 2,877 sqft
Price per Sqft $225
Subdivision Catalina Isles
MLS Listing ID 225072430
Style Two Story
Bedrooms 4
Full Baths 3
Construction Status Resale
HOA Fees $335/mo
HOA Y/N Yes
Annual Recurring Fee 4020.0
Year Built 2007
Annual Tax Amount $8,057
Tax Year 2024
Lot Size 6,969 Sqft
Acres 0.16
Lot Dimensions Appraiser
Property Sub-Type Single Family Residence
Property Description
The main level flows into an expansive great room, filled with natural light from large windows that offer views of the resort-style pool. The chef-inspired kitchen is a delight, boasting stainless steel appliances, wood cabinetry, granite countertops, a large center island, a pantry, and a breakfast bar. Adjacent to the kitchen, the breakfast nook, featuring a charming tray ceiling, and the family room offer seamless access to the outdoor oasis through glass sliders, making this area perfect for both daily living and entertaining guests.
The true highlight of this home is the extended and screened-in lanai. This outdoor haven is ideal for relaxing or hosting gatherings, with a covered area featuring paver flooring for outdoor dining and lounging. The centerpiece is the custom lagoon-shaped heated pool, complete with a spill-over spa and a soothing water feature, creating a private, resort-like ambiance.
Upstairs, wood floors lead to a versatile loft space, which can easily be configured as a media room, play area, or second family room. The luxurious owner's suite, accessed through elegant French doors, is a private retreat boasting crown molding and a large walk-in closet. The en-suite bath is finished with a dual-sink vanity, a deep soaking tub, and a walk-in shower. The upper level is completed by two generously sized guest bedrooms, one with a walk-in closet, and a shared full bath.
Residents of Catalina Isles enjoy an array of exclusive amenities, including a clubhouse, a fully equipped fitness center, a community pool with cabanas, a playground, and the peace of mind of gated security. Offering the ideal balance of luxury and convenience, this exceptional property is just minutes away from shopping, dining, and the beautiful Gulf beaches. Don't miss the opportunity to make this spectacular house your new home!
Location
State FL
County Lee
Community Catalina Isles
Area Fm13 - Fort Myers Area
Direction Southwest
Rooms
Bedroom Description 4.0
Interior
Interior Features Breakfast Area, Bathtub, Closet Cabinetry, Dual Sinks, Entrance Foyer, Family/ Dining Room, French Door(s)/ Atrium Door(s), Kitchen Island, Living/ Dining Room, Pantry, Separate Shower, Cable T V, Upper Level Primary, Walk- In Pantry, Walk- In Closet(s), Window Treatments, Loft
Heating Central, Electric
Cooling Central Air, Electric
Flooring Tile, Wood
Furnishings Unfurnished
Fireplace No
Window Features Sliding,Window Coverings
Appliance Dryer, Freezer, Ice Maker, Microwave, Range, Refrigerator, RefrigeratorWithIce Maker, Washer
Laundry Inside, Laundry Tub
Exterior
Exterior Feature Patio, Shutters Manual
Parking Features Attached, Driveway, Garage, Paved, Garage Door Opener
Garage Spaces 2.0
Garage Description 2.0
Pool In Ground, Community
Community Features Gated
Utilities Available Cable Available
Amenities Available Clubhouse, Fitness Center, Barbecue, Picnic Area, Playground, Pool, Management
Waterfront Description None
Water Access Desc Public
View Landscaped
Roof Type Tile
Porch Lanai, Patio, Porch, Screened
Garage Yes
Private Pool Yes
Building
Lot Description Rectangular Lot
Faces Southwest
Story 2
Entry Level Two
Sewer Public Sewer
Water Public
Architectural Style Two Story
Level or Stories Two
Structure Type Block,Concrete,Stucco
Construction Status Resale
Others
Pets Allowed Yes
HOA Fee Include Cable TV,Legal/Accounting,Maintenance Grounds,Recreation Facilities,Road Maintenance,Street Lights,Security
Senior Community No
Tax ID 10-46-24-11-00000.0950
Ownership Single Family
Security Features Smoke Detector(s)
Acceptable Financing All Financing Considered, Cash, FHA, VA Loan
Listing Terms All Financing Considered, Cash, FHA, VA Loan
Pets Allowed Yes

“My goal is to guide you through every step of the process, providing expert advice and personalized service to ensure your real estate journey is seamless and stress-free. With Pfeifer Realty Group, you’re not just getting an agent – you’re gaining a trusted partner.”
1630 Periwinkle Way Unit I, Sanibel, Florida, 33957, USA






