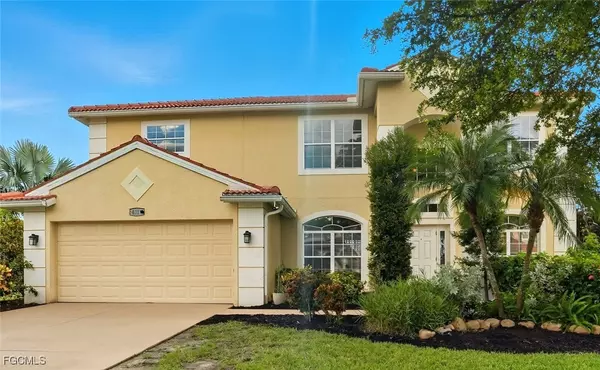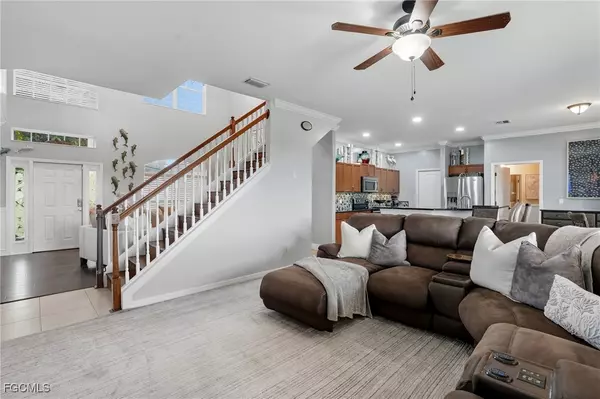
4 Beds
3 Baths
2,745 SqFt
4 Beds
3 Baths
2,745 SqFt
Open House
Sat Nov 15, 10:00am - 2:00pm
Key Details
Property Type Single Family Home
Sub Type Single Family Residence
Listing Status Active
Purchase Type For Sale
Square Footage 2,745 sqft
Price per Sqft $153
Subdivision Westminster
MLS Listing ID 2025011817
Style Two Story
Bedrooms 4
Full Baths 3
Construction Status Resale
HOA Fees $485/qua
HOA Y/N Yes
Annual Recurring Fee 1940.0
Year Built 2006
Annual Tax Amount $3,668
Tax Year 2024
Lot Size 0.320 Acres
Acres 0.32
Lot Dimensions Appraiser
Property Sub-Type Single Family Residence
Property Description
Situated on an oversized Lakefront lot in an X-Flood Zone, this Home combines elegance and functionality. The open-concept floor plan features soaring ceilings, a flexible layout, and stunning lake views. The main level includes a guest bedroom and full bath — perfect for visitors, in-laws, or multi-generational living.
The spacious kitchen is the heart of the home, boasting granite countertops, stainless steel appliances, a large island with seating for six, pantry storage, and direct lake views. There is two-story living room, including an upstairs loft, screened balcony, and expanded screened lanai (over 1,000 sq. ft.). There are breathtaking views from everywhere, and amazing sunsets over the water — ideal for entertaining or relaxing. The first floor is complete with an open Kitchen concept, Eat in kitchen table area, as well as a formal sitting area and/or Den, and a Formal Seating Dining area.
Upstairs, the Master BR showcases lake views from the Private Balcony, dual walk-in closets, Brazilian cherry hardwood flooring, and a spa-inspired private bathroom with soaking tub and a walk-in shower. Two additional bedrooms are also on the 2nd Floor, and a 3rd Full Bathroom.
Additional features include a tile roof, central A/C, custom landscape lighting, and a 2-car garage. A home warranty provides added peace of mind.
Prime location just minutes from I-75, RSW International Airport, JetBlue Park, shopping, dining, and only 30 minutes to the World Class Gulf beaches of SW Florida. PID # 32-44-26-22-0000F.0280
Location
State FL
County Lee
Community Westminster
Area La05 - West Lehigh Acres
Direction Northeast
Rooms
Bedroom Description 4.0
Interior
Interior Features Built-in Features, Bedroom on Main Level, Bathtub, Cathedral Ceiling(s), Separate/ Formal Dining Room, Dual Sinks, Eat-in Kitchen, Pantry, Separate Shower, Cable T V, Walk- In Closet(s), Window Treatments, Split Bedrooms
Heating Central, Electric
Cooling Central Air, Electric
Flooring Carpet, Tile, Wood
Furnishings Negotiable
Fireplace No
Window Features Single Hung,Sliding,Tinted Windows,Thermal Windows,Window Coverings
Appliance Dishwasher, Freezer, Microwave, Range, Refrigerator, Tankless Water Heater
Laundry Washer Hookup, Dryer Hookup, Inside, Laundry Tub
Exterior
Exterior Feature Sprinkler/ Irrigation, Other, Room For Pool
Parking Features Attached, Garage, None, Garage Door Opener
Garage Spaces 2.0
Garage Description 2.0
Pool Community
Community Features Golf, Gated
Utilities Available Cable Available, High Speed Internet Available
Amenities Available Basketball Court, Bocce Court, Billiard Room, Clubhouse, Fitness Center, Barbecue, Picnic Area, Pickleball, Pool, Restaurant, Spa/Hot Tub, Sidewalks, Tennis Court(s), Management
Waterfront Description Lake
View Y/N Yes
Water Access Desc Public
View Lake
Roof Type Tile
Porch Balcony, Lanai, Porch, Screened
Garage Yes
Private Pool No
Building
Lot Description Oversized Lot, Sprinklers Automatic
Faces Northeast
Story 2
Entry Level Two
Sewer Public Sewer
Water Public
Architectural Style Two Story
Level or Stories Two
Unit Floor 1
Structure Type Block,Concrete,Stucco
Construction Status Resale
Others
Pets Allowed Call, Conditional
HOA Fee Include Irrigation Water,Legal/Accounting,Recreation Facilities,Reserve Fund,Road Maintenance,Street Lights,Security
Senior Community No
Ownership Single Family
Acceptable Financing All Financing Considered, Cash
Disclosures RV Restriction(s)
Listing Terms All Financing Considered, Cash
Pets Allowed Call, Conditional

“My goal is to guide you through every step of the process, providing expert advice and personalized service to ensure your real estate journey is seamless and stress-free. With Pfeifer Realty Group, you’re not just getting an agent – you’re gaining a trusted partner.”
1630 Periwinkle Way Unit I, Sanibel, Florida, 33957, USA






