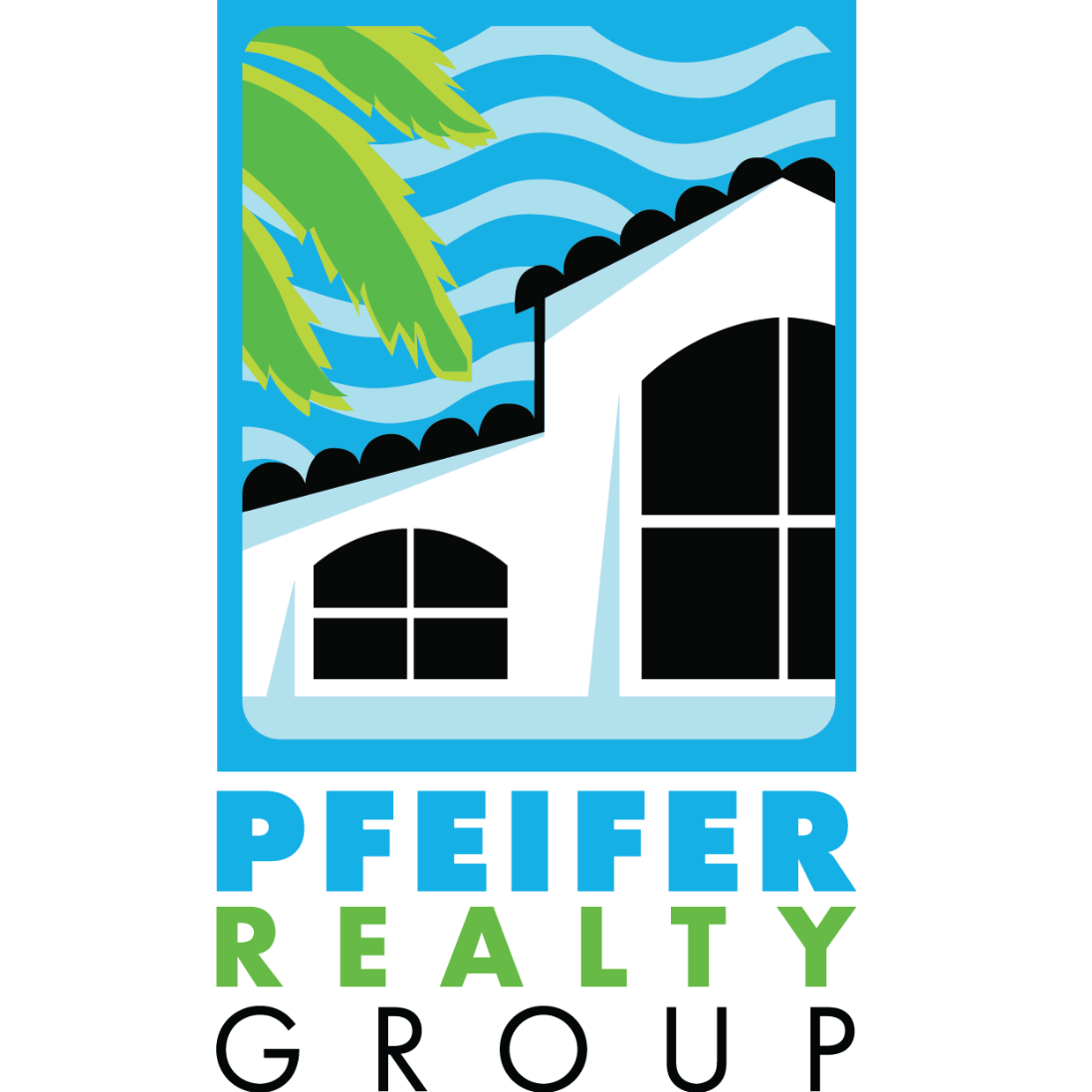
3 Beds
2 Baths
1,662 SqFt
3 Beds
2 Baths
1,662 SqFt
Open House
Sun Oct 05, 1:00pm - 4:00pm
Key Details
Property Type Single Family Home
Sub Type Single Family Residence
Listing Status Active
Purchase Type For Sale
Square Footage 1,662 sqft
Price per Sqft $315
Subdivision Stoneybrook
MLS Listing ID 225072753
Style Ranch,One Story
Bedrooms 3
Full Baths 2
Construction Status Resale
HOA Fees $669/qua
HOA Y/N Yes
Annual Recurring Fee 2676.0
Year Built 1999
Annual Tax Amount $7,449
Tax Year 2024
Lot Size 7,753 Sqft
Acres 0.178
Lot Dimensions Builder
Property Sub-Type Single Family Residence
Property Description
Inside, the open layout with vaulted ceilings feels bright and spacious, while tile floors throughout, upgraded baseboards, and fresh neutral paint create a modern, move-in-ready backdrop for your personal style. The kitchen offers stainless appliances, and the new washer and dryer make everyday living effortless. Major updates—including a new AC (2021), water heater (2023), and roof (2018)—mean years of worry-free ownership. Even the garage has been finished with tile for an extra touch of care. Furnishings are negotiable, but not included.
Living in Stoneybrook, you'll love the convenience of resort-style amenities right nearby, including the community pool, bocce ball, pickleball, basketball, playground and more. Plus the ability to walk your child to Pinewoods Elementary. It's more than a house—it's a lifestyle of comfort, security, and everyday ease.
Location
State FL
County Lee
Community Stoneybrook
Area Es03 - Estero
Direction South
Rooms
Bedroom Description 3.0
Interior
Interior Features Breakfast Bar, Bathtub, Dual Sinks, Family/ Dining Room, French Door(s)/ Atrium Door(s), Living/ Dining Room, Pantry, Separate Shower, Vaulted Ceiling(s), Walk- In Closet(s), Window Treatments, High Speed Internet
Heating Central, Electric
Cooling Central Air, Electric
Flooring Tile
Furnishings Negotiable
Fireplace No
Window Features Single Hung,Impact Glass,Shutters,Window Coverings
Appliance Dryer, Dishwasher, Freezer, Disposal, Microwave, Range, Refrigerator, Washer
Laundry Inside
Exterior
Exterior Feature None
Parking Features Attached, Garage, Garage Door Opener
Garage Spaces 2.0
Garage Description 2.0
Pool Concrete, Electric Heat, Heated, In Ground, Pool Equipment, Salt Water, Community
Community Features Golf, Gated
Utilities Available Cable Available, High Speed Internet Available
Amenities Available Basketball Court, Bocce Court, Bike Storage, Clubhouse, Sport Court, Fitness Center, Pickleball, Pool, Spa/Hot Tub, Sidewalks, Tennis Court(s)
Waterfront Description Lake
View Y/N Yes
Water Access Desc Public
View Lake
Roof Type Tile
Porch Lanai, Porch, Screened
Garage Yes
Private Pool Yes
Building
Lot Description Rectangular Lot
Building Description Block,Concrete,Stucco, On Site Management
Faces South
Story 1
Sewer Public Sewer
Water Public
Architectural Style Ranch, One Story
Unit Floor 1
Structure Type Block,Concrete,Stucco
Construction Status Resale
Others
Pets Allowed Call, Conditional
HOA Fee Include Association Management,Cable TV,Internet,Recreation Facilities,Security
Senior Community No
Tax ID 25-46-25-E3-0900A.0120
Ownership Single Family
Security Features Security Gate,Gated with Guard,Gated Community
Acceptable Financing All Financing Considered, Cash
Listing Terms All Financing Considered, Cash
Pets Allowed Call, Conditional

“My goal is to guide you through every step of the process, providing expert advice and personalized service to ensure your real estate journey is seamless and stress-free. With Pfeifer Realty Group, you’re not just getting an agent – you’re gaining a trusted partner.”
1630 Periwinkle Way Unit I, Sanibel, Florida, 33957, USA






