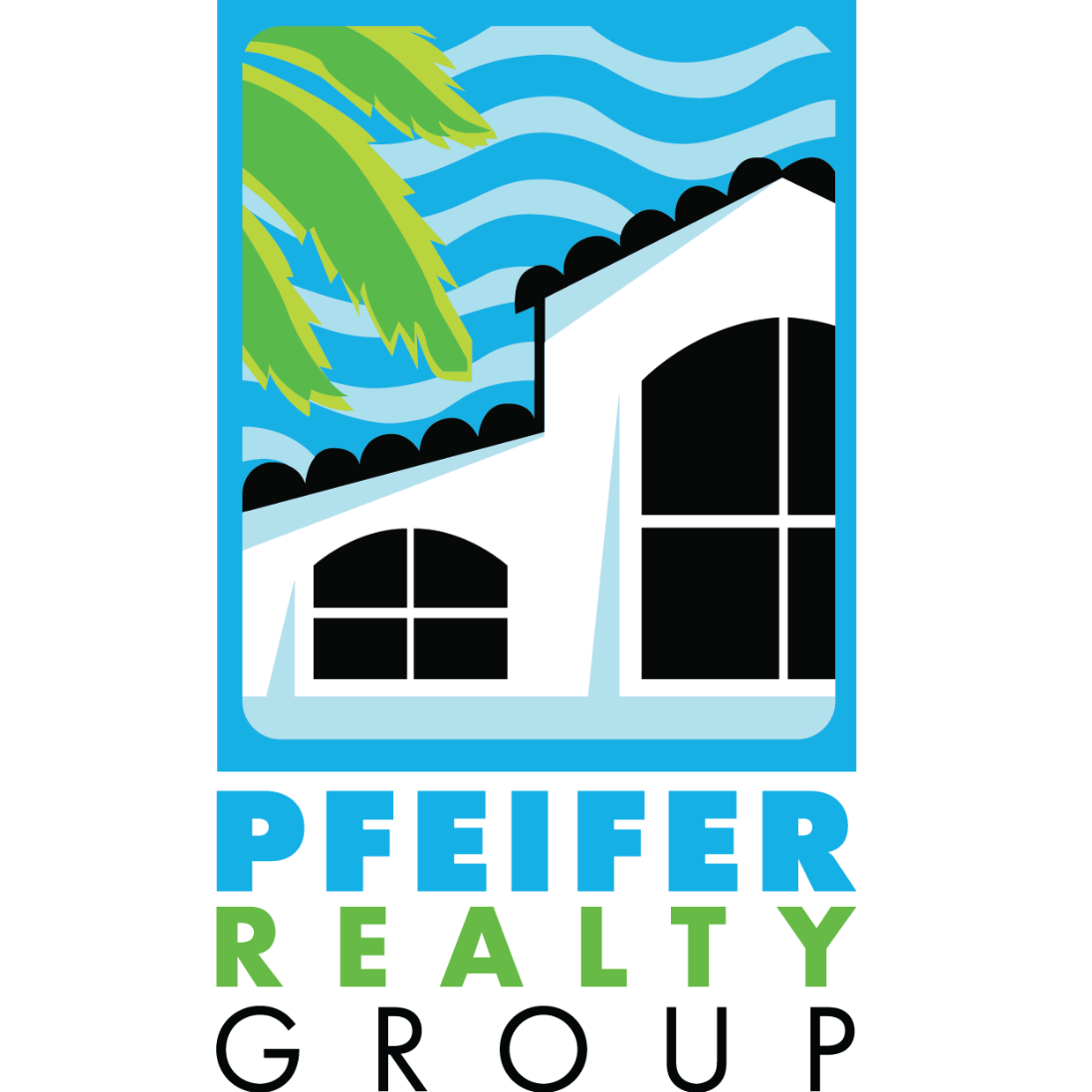
3 Beds
3 Baths
3,116 SqFt
3 Beds
3 Baths
3,116 SqFt
Key Details
Property Type Single Family Home
Sub Type Single Family Residence
Listing Status Pending
Purchase Type For Sale
Square Footage 3,116 sqft
Price per Sqft $704
Subdivision Esplanade
MLS Listing ID 225070285
Style Ranch,One Story
Bedrooms 3
Full Baths 3
Construction Status Resale
HOA Fees $3,434/qua
HOA Y/N Yes
Annual Recurring Fee 14486.0
Year Built 2020
Annual Tax Amount $12,697
Tax Year 2024
Lot Dimensions Appraiser
Property Sub-Type Single Family Residence
Property Description
Location
State FL
County Collier
Community Esplanade
Area Na21 - N/O Immokalee Rd E/O 75
Direction Southeast
Rooms
Bedroom Description 3.0
Interior
Interior Features Built-in Features, Closet Cabinetry, Separate/ Formal Dining Room, Dual Sinks, Eat-in Kitchen, Family/ Dining Room, Kitchen Island, Living/ Dining Room, Main Level Primary, Pantry, Shower Only, Separate Shower, Cable T V, High Speed Internet, Split Bedrooms
Heating Central, Electric
Cooling Central Air, Electric
Flooring Carpet, Tile, Wood
Furnishings Negotiable
Fireplace No
Window Features Impact Glass
Appliance Dryer, Dishwasher, Freezer, Gas Cooktop, Microwave, Range, Refrigerator, Self Cleaning Oven, Washer
Laundry Laundry Tub
Exterior
Exterior Feature Security/ High Impact Doors, Sprinkler/ Irrigation, Patio
Parking Features Attached, Driveway, Garage, Paved, Garage Door Opener
Garage Spaces 2.0
Garage Description 2.0
Pool Electric Heat, Heated, Community
Community Features Golf, Gated, Tennis Court(s)
Utilities Available Cable Available
Amenities Available Bocce Court, Billiard Room, Cabana, Clubhouse, Dog Park, Fitness Center, Golf Course, Hobby Room, Pickleball, Park, Pool, Putting Green(s), Restaurant, Spa/Hot Tub, Tennis Court(s), Trail(s), Management
Waterfront Description None
View Y/N Yes
Water Access Desc Public
View Lake
Roof Type Tile
Porch Lanai, Patio, Porch, Screened
Garage Yes
Private Pool Yes
Building
Lot Description Rectangular Lot, Sprinklers Automatic
Faces Southeast
Story 1
Sewer Public Sewer
Water Public
Architectural Style Ranch, One Story
Unit Floor 1
Structure Type Block,Concrete,Stucco
Construction Status Resale
Others
Pets Allowed Yes
HOA Fee Include Golf,Irrigation Water,Maintenance Grounds,Recreation Facilities,Reserve Fund,Road Maintenance,Street Lights,Security
Senior Community No
Tax ID 31347541301
Ownership Single Family
Security Features Security Gate,Gated with Guard,Gated Community
Acceptable Financing All Financing Considered, Cash
Disclosures Seller Disclosure
Listing Terms All Financing Considered, Cash
Pets Allowed Yes

“My goal is to guide you through every step of the process, providing expert advice and personalized service to ensure your real estate journey is seamless and stress-free. With Pfeifer Realty Group, you’re not just getting an agent – you’re gaining a trusted partner.”
1630 Periwinkle Way Unit I, Sanibel, Florida, 33957, USA






