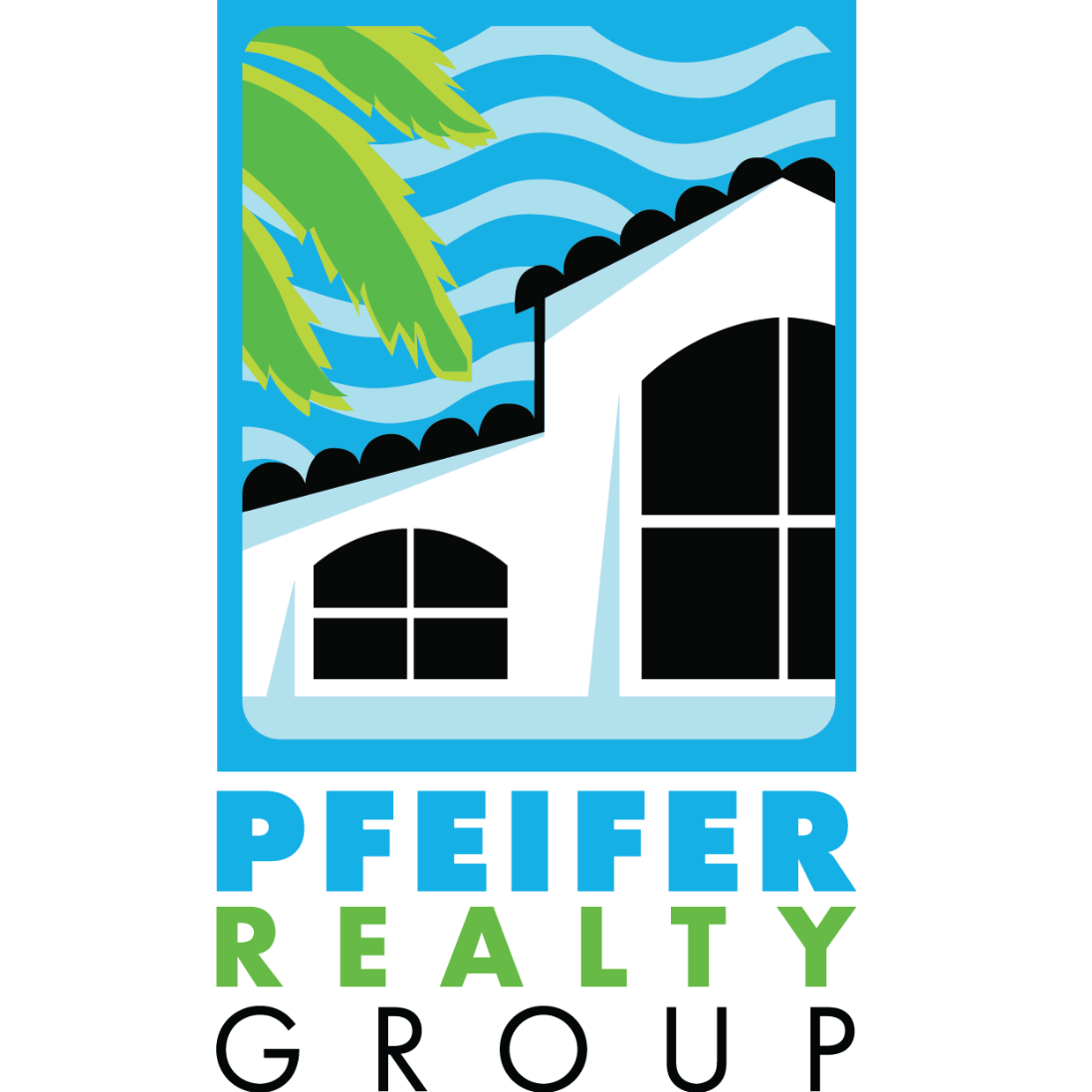
3 Beds
2 Baths
1,680 SqFt
3 Beds
2 Baths
1,680 SqFt
Key Details
Property Type Single Family Home
Sub Type Single Family Residence
Listing Status Active
Purchase Type For Sale
Square Footage 1,680 sqft
Price per Sqft $226
Subdivision Avalon
MLS Listing ID 2025013589
Style Ranch,One Story
Bedrooms 3
Full Baths 2
Construction Status Resale
HOA Fees $157/mo
HOA Y/N Yes
Annual Recurring Fee 1884.0
Year Built 2022
Annual Tax Amount $4,791
Tax Year 2024
Lot Size 4,791 Sqft
Acres 0.11
Lot Dimensions Appraiser
Property Sub-Type Single Family Residence
Property Description
This thoughtfully designed Glenwood model built with concrete block construction offers three bedrooms, two bathrooms, and a bright open layout that makes the most of every square foot. Step inside and you are welcomed by a private foyer with a coat closet and a convenient laundry room tucked neatly behind doors. The split floor plan provides privacy with the owner's suite positioned at the back of the home for peace and quiet.
The heart of the home is the open kitchen overlooking the dining area and great room, complete with an oversized island with bar seating, generous cabinet and counter space, and stainless steel appliances, perfect for both everyday living and entertaining. Large windows and sliding glass doors bring in abundant natural light and lead to your covered lanai, extending your living space outdoors.
The spacious owner's suite includes an en suite bath with dual vanities and a walk in closet large enough to handle all your storage needs. Two additional bedrooms and a full bath are located at the front of the home, offering flexibility for guests, family, or a home office.
As with all homes in Avalon Park, this property comes equipped with a Home is Connected smart home technology package, allowing you to manage your home features right from your smart device.
Avalon Park is more than just a neighborhood, it is a lifestyle. Enjoy access to community amenities including a pool, cabana, playground, and scenic green spaces that connect you with nature while keeping you close to shopping, dining, and major roadways.
Please note, the current photos are of a similar model. Professional photos of this home will be coming soon.
Location
State FL
County Lake
Community Avalon
Area Oa01 - Out Of Area
Direction Northwest
Rooms
Bedroom Description 3.0
Interior
Interior Features Dual Sinks, Living/ Dining Room, Pantry, Shower Only, Separate Shower, Split Bedrooms
Heating Central, Electric
Cooling Central Air, Ceiling Fan(s), Electric
Flooring Carpet, Tile
Furnishings Unfurnished
Fireplace No
Window Features Impact Glass
Appliance Dryer, Dishwasher, Disposal, Microwave, Refrigerator, Self Cleaning Oven, Washer
Laundry Washer Hookup, Dryer Hookup
Exterior
Exterior Feature None
Parking Features Attached, Garage, Garage Door Opener
Garage Spaces 2.0
Garage Description 2.0
Pool Community
Community Features Non- Gated
Utilities Available Cable Available, High Speed Internet Available
Amenities Available Pool, Spa/Hot Tub
Waterfront Description None
Water Access Desc Public
Roof Type Shingle
Porch Open, Porch
Garage Yes
Private Pool No
Building
Lot Description Rectangular Lot
Faces Northwest
Story 1
Sewer Public Sewer
Water Public
Architectural Style Ranch, One Story
Structure Type Block,Concrete,Stucco
Construction Status Resale
Others
Pets Allowed Yes
HOA Fee Include None
Senior Community No
Tax ID 15-19-26-0020-000-01900
Ownership Single Family
Security Features Smoke Detector(s)
Acceptable Financing All Financing Considered, Cash, FHA, VA Loan
Listing Terms All Financing Considered, Cash, FHA, VA Loan
Pets Allowed Yes

“My goal is to guide you through every step of the process, providing expert advice and personalized service to ensure your real estate journey is seamless and stress-free. With Pfeifer Realty Group, you’re not just getting an agent – you’re gaining a trusted partner.”
1630 Periwinkle Way Unit I, Sanibel, Florida, 33957, USA






