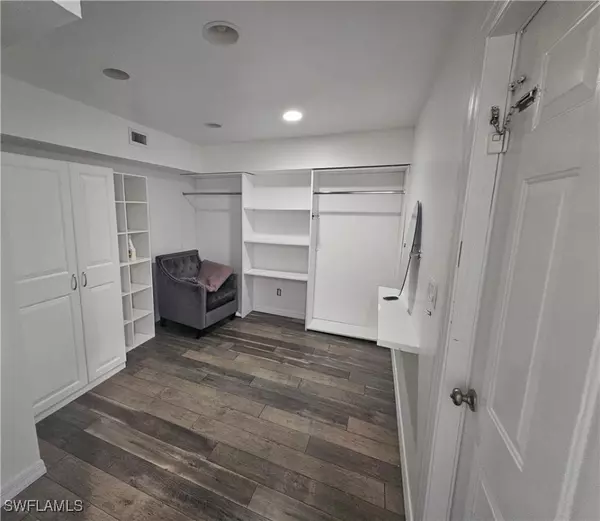
4 Beds
2 Baths
2,531 SqFt
4 Beds
2 Baths
2,531 SqFt
Key Details
Property Type Single Family Home
Sub Type Single Family Residence
Listing Status Active
Purchase Type For Sale
Square Footage 2,531 sqft
Price per Sqft $156
Subdivision Clewiston
MLS Listing ID 225074294
Style Other,Ranch,One Story
Bedrooms 4
Full Baths 2
Construction Status Resale
HOA Y/N No
Year Built 1942
Annual Tax Amount $833
Tax Year 2025
Lot Size 8,276 Sqft
Acres 0.19
Lot Dimensions Appraiser
Property Sub-Type Single Family Residence
Property Description
409 W Crescent Dr
Beautifully remodeled 4 bedroom plus den, 2 bath home with nearly 2,400 sq ft under air. Fully updated in 2018 with new electrical and plumbing, plus a new roof in 2020.
The home features an open floor plan, wood-grain porcelain tile throughout, and a spacious primary suite with a silver travertine dual walk-in shower and 75 sq ft walk-in closet.
Additionally, the house features to separate living rooms totaling over 600 square feet. Each living room at front and rear of home has its own accompanying mud room with exterior doors for entry and exit. Home offers large dedicated laundry room adjacent to kitchen for easy access and has its own exterior door as well.
Enjoy a large yard, great for living or entertaining. Modern, durable finishes and thoughtful upgrades make this home truly move in ready.
Location
State FL
County Hendry
Community Clewiston
Area Hd01 - Hendry County
Direction Southeast
Rooms
Bedroom Description 4.0
Interior
Interior Features Breakfast Bar, Family/ Dining Room, Living/ Dining Room, Multiple Shower Heads, Other, Walk- In Closet(s)
Heating Central, Electric
Cooling Central Air, Electric
Flooring Tile
Furnishings Unfurnished
Fireplace No
Window Features Other
Appliance Dishwasher, Electric Cooktop, Freezer, Microwave, Refrigerator
Laundry Inside
Exterior
Exterior Feature None
Utilities Available Cable Available
Amenities Available None
Waterfront Description None
Water Access Desc Public
Roof Type Metal, Rolled/ Hot Mop
Garage No
Private Pool No
Building
Lot Description Rectangular Lot
Faces Southeast
Story 1
Sewer Public Sewer
Water Public
Architectural Style Other, Ranch, One Story
Structure Type Stucco,Wood Frame
Construction Status Resale
Others
Pets Allowed Yes
HOA Fee Include None
Senior Community No
Tax ID 3-34-43-01-010-0205.0030
Ownership Single Family
Security Features Smoke Detector(s)
Acceptable Financing All Financing Considered, Cash
Listing Terms All Financing Considered, Cash
Pets Allowed Yes

“My goal is to guide you through every step of the process, providing expert advice and personalized service to ensure your real estate journey is seamless and stress-free. With Pfeifer Realty Group, you’re not just getting an agent – you’re gaining a trusted partner.”
1630 Periwinkle Way Unit I, Sanibel, Florida, 33957, USA






