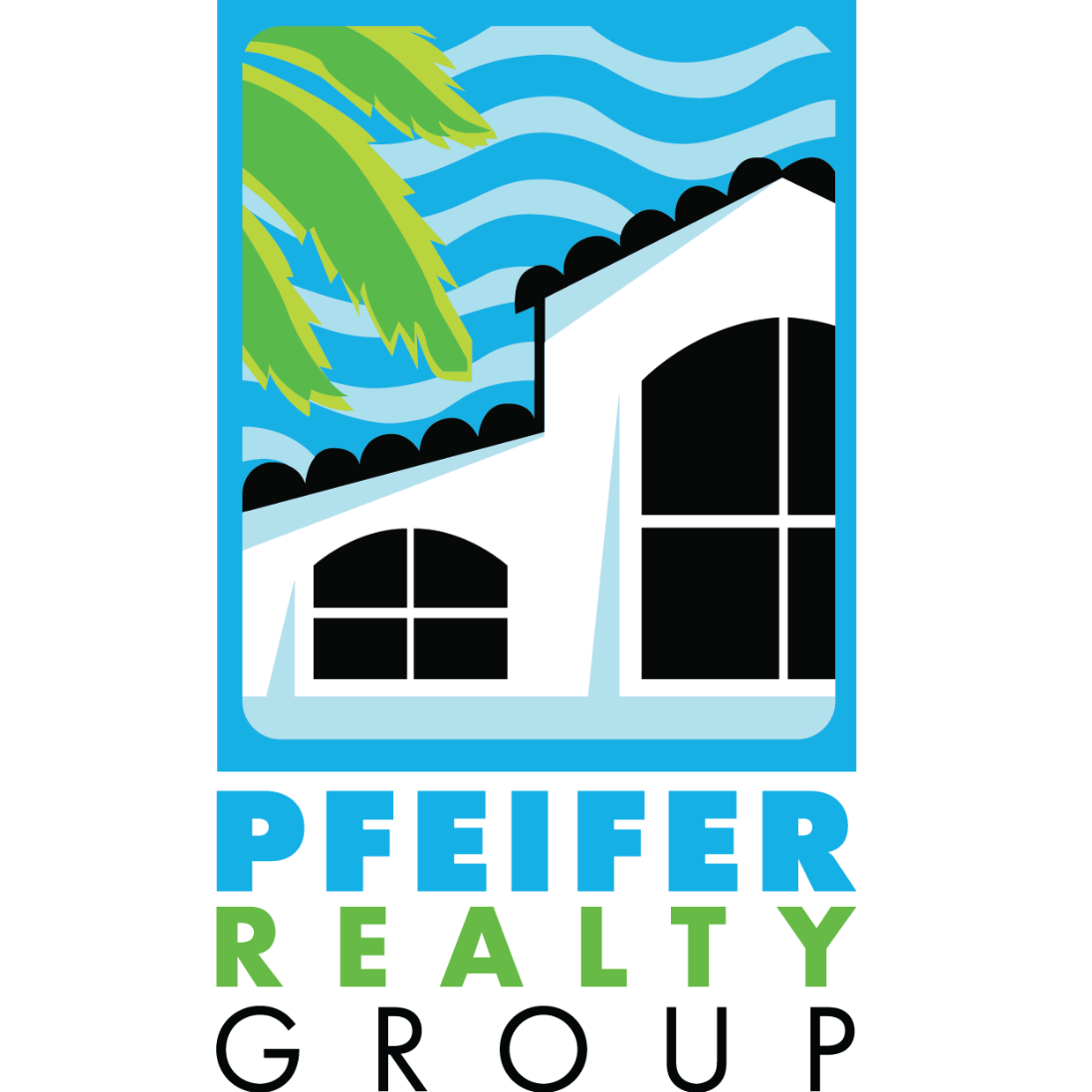
3 Beds
3 Baths
1,798 SqFt
3 Beds
3 Baths
1,798 SqFt
Key Details
Property Type Single Family Home
Sub Type Single Family Residence
Listing Status Active
Purchase Type For Sale
Square Footage 1,798 sqft
Price per Sqft $427
Subdivision Cape Coral
MLS Listing ID 2025014356
Style Ranch,One Story
Bedrooms 3
Full Baths 2
Half Baths 1
Construction Status Resale
HOA Y/N No
Year Built 1996
Annual Tax Amount $7,971
Tax Year 2024
Lot Size 10,018 Sqft
Acres 0.23
Lot Dimensions Appraiser
Property Sub-Type Single Family Residence
Property Description
At the water's edge, you'll find an 87-foot Captain's Walk dock, complete with a Golden 28,000 lb. dual-motor lift 16' x 28' with canopy for your offshore vessel, plus tie-up space for a second boat or water toys. Whether you run a sportfish, cabin cruiser, or catamaran, this setup delivers the dockage flexibility and capacity rarely found in residential properties.
Inside, the 3-bedroom, 2.5-bath layout centers around an open-concept design with soaring ceilings and pocketing sliders that dissolve the boundary between indoors and your outdoor oasis. The chef-friendly kitchen features granite counters and is perfectly positioned for entertaining with pool and canal views.
Step into the lanai and you'll immediately appreciate the newer panoramic screen enclosure, framing the heated pool and creating the ultimate entertaining or wind-down space after a day on the water.
The master suite is its own retreat, featuring a spacious bath with dual vanities, walk-in shower, and soaking tub — the ideal place to recharge after a long run offshore.
Additional highlights:
• Huge, oversized air-conditioned 2-car garage with ample storage
• Concrete dock with water & power
• Never flooded/Very low flood insurance costs
• Located just minutes from Tarpon Point & the Westin.
Whether you're cruising out to the Gulf, relaxing by the pool, or entertaining on the lanai, this home is designed to elevate your boating lifestyle.
Location
State FL
County Lee
Community Cape Coral
Area Cc21 - Cape Coral Unit 3, 30, 44, 6
Direction South
Rooms
Bedroom Description 3.0
Interior
Interior Features Built-in Features, Bathtub, Dual Sinks, Eat-in Kitchen, Living/ Dining Room, Separate Shower, Split Bedrooms
Heating Central, Electric
Cooling Central Air, Ceiling Fan(s), Electric
Flooring Tile, Wood
Fireplaces Type Outside
Furnishings Negotiable
Fireplace No
Window Features Double Hung,Shutters
Appliance Electric Cooktop, Freezer, Microwave, Refrigerator
Laundry Washer Hookup, Dryer Hookup
Exterior
Exterior Feature Fruit Trees, Sprinkler/ Irrigation, Outdoor Shower, Shutters Electric, Shutters Manual
Parking Features Attached, Garage, Garage Door Opener
Garage Spaces 3.0
Garage Description 3.0
Pool Concrete, In Ground
Community Features Boat Facilities, Non- Gated
Utilities Available Cable Available
Amenities Available None
Waterfront Description Canal Access, Seawall
View Y/N Yes
Water Access Desc Assessment Paid
View Canal
Roof Type Tile
Porch Lanai, Porch, Screened
Garage Yes
Private Pool Yes
Building
Lot Description Rectangular Lot, Sprinklers Automatic
Faces South
Story 1
Sewer Assessment Paid
Water Assessment Paid
Architectural Style Ranch, One Story
Structure Type Block,Concrete,Stucco
Construction Status Resale
Others
Pets Allowed Yes
HOA Fee Include None
Senior Community No
Tax ID 14-45-23-C3-00185.0040
Ownership Single Family
Acceptable Financing All Financing Considered, Cash
Disclosures Owner Has Flood Insurance
Listing Terms All Financing Considered, Cash
Pets Allowed Yes

“My goal is to guide you through every step of the process, providing expert advice and personalized service to ensure your real estate journey is seamless and stress-free. With Pfeifer Realty Group, you’re not just getting an agent – you’re gaining a trusted partner.”
1630 Periwinkle Way Unit I, Sanibel, Florida, 33957, USA






